1126 Saint Andrews Ct, YORK, PA 17408
Local realty services provided by:ERA Statewide Realty
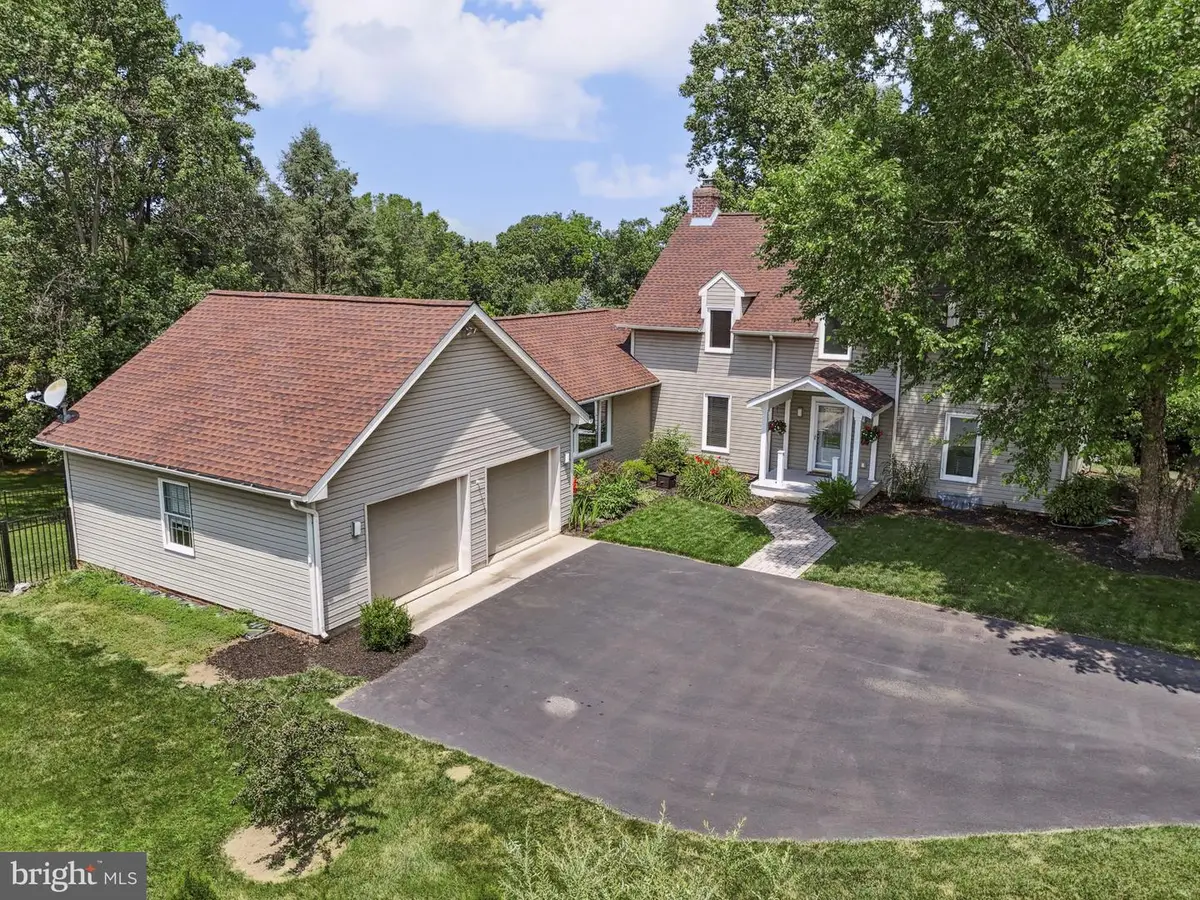


Listed by:ashley motter
Office:house broker realty llc.
MLS#:PAYK2086718
Source:BRIGHTMLS
Price summary
- Price:$499,900
- Price per sq. ft.:$142.26
About this home
Open House Sunday August 3, 1:00-3:00!
Welcome to The Greens at Honey Run. Nestled on a quiet cul-de-sac just a short stroll from Honey Run Golf Course, this spacious 5-bedroom, 4.5-bathroom home offers flexibility, comfort, and standout features throughout. You’ll find two primary suites—one on the main level and one upstairs—each with their own private full bath and generous closets, perfect for multi-generational living or guest privacy. The kitchen has been thoughtfully updated, blending modern touches with timeless appeal. The finished walk-out basement includes a full bathroom and a large workshop with built-in air ventilation lines, ideal for hobbyists, creatives, or additional storage. There are laundry hookups on both the first floor and the lower level for added convenience. A newly replaced, elevated wraparound deck overlooks the private, wooded backyard, creating the perfect space to relax or entertain. Additional features include a cozy first-floor fireplace, two-zone air conditioning, and three heating zones. This home blends privacy, personality, and practicality—all in one of York County’s most desirable neighborhoods
Contact an agent
Home facts
- Year built:1988
- Listing Id #:PAYK2086718
- Added:20 day(s) ago
- Updated:August 15, 2025 at 01:53 PM
Rooms and interior
- Bedrooms:5
- Total bathrooms:5
- Full bathrooms:4
- Half bathrooms:1
- Living area:3,514 sq. ft.
Heating and cooling
- Cooling:Central A/C
- Heating:Hot Water, Natural Gas
Structure and exterior
- Year built:1988
- Building area:3,514 sq. ft.
- Lot area:0.51 Acres
Utilities
- Water:Public
- Sewer:Public Sewer
Finances and disclosures
- Price:$499,900
- Price per sq. ft.:$142.26
- Tax amount:$7,712 (2024)
New listings near 1126 Saint Andrews Ct
- New
 $174,900Active4 beds 1 baths1,280 sq. ft.
$174,900Active4 beds 1 baths1,280 sq. ft.295 W Maple St, YORK, PA 17401
MLS# PAYK2088154Listed by: IRON VALLEY REAL ESTATE OF YORK COUNTY - Coming Soon
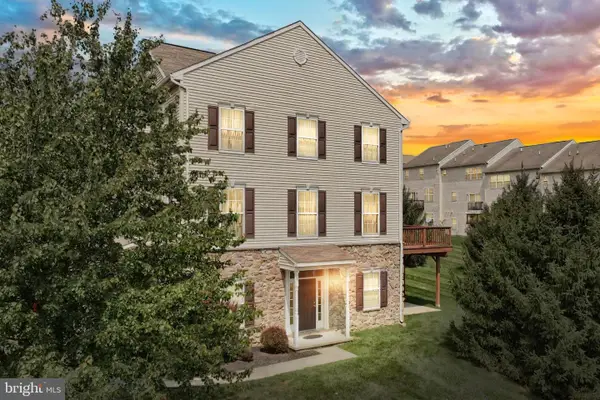 $229,900Coming Soon4 beds 3 baths
$229,900Coming Soon4 beds 3 baths2121 Maple Crest Blvd #2121, YORK, PA 17406
MLS# PAYK2088144Listed by: ASSIST-2-SELL KEYSTONE REALTY  $594,270Pending3 beds 2 baths2,022 sq. ft.
$594,270Pending3 beds 2 baths2,022 sq. ft.356 Lloyds Ln, YORK, PA 17406
MLS# PAYK2048622Listed by: BERKSHIRE HATHAWAY HOMESERVICES HOMESALE REALTY- New
 $479,900Active3 beds 2 baths2,022 sq. ft.
$479,900Active3 beds 2 baths2,022 sq. ft.Summergrove Model At Eagles View, YORK, PA 17406
MLS# PAYK2088136Listed by: BERKSHIRE HATHAWAY HOMESERVICES HOMESALE REALTY - Coming Soon
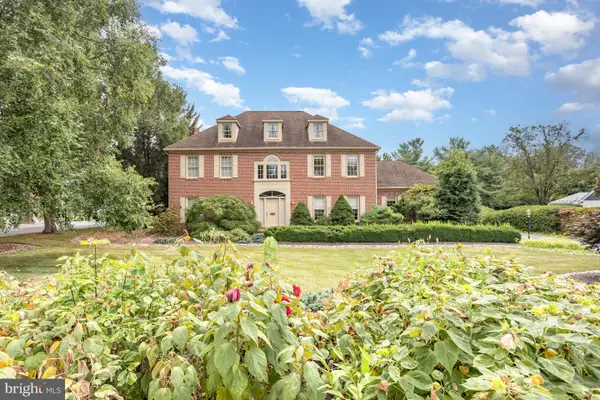 $640,000Coming Soon5 beds 4 baths
$640,000Coming Soon5 beds 4 baths2547 Hepplewhite Dr, YORK, PA 17404
MLS# PAYK2088108Listed by: TURN KEY REALTY GROUP - Coming Soon
 $295,000Coming Soon5 beds -- baths
$295,000Coming Soon5 beds -- baths22 W King St, YORK, PA 17401
MLS# PAYK2088120Listed by: BERKSHIRE HATHAWAY HOMESERVICES HOMESALE REALTY - Coming Soon
 $175,000Coming Soon-- beds -- baths
$175,000Coming Soon-- beds -- baths537 S Duke St, YORK, PA 17401
MLS# PAYK2088090Listed by: COLDWELL BANKER REALTY - New
 $935,000Active4 beds 5 baths5,046 sq. ft.
$935,000Active4 beds 5 baths5,046 sq. ft.2010 Rosemill Ct, YORK, PA 17403
MLS# PAYK2087792Listed by: BERKSHIRE HATHAWAY HOMESERVICES HOMESALE REALTY - Coming Soon
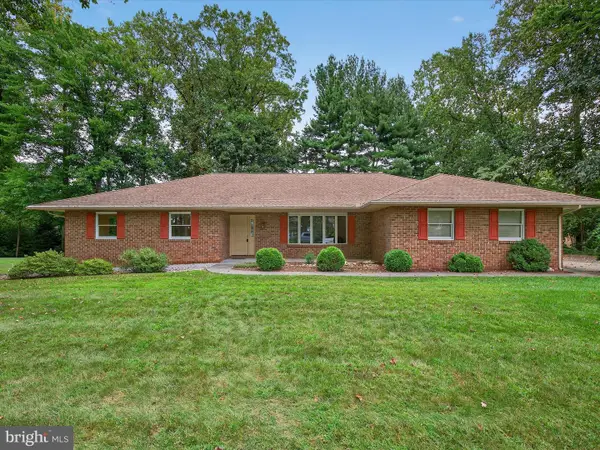 $375,000Coming Soon3 beds 2 baths
$375,000Coming Soon3 beds 2 baths4024 Little John Dr, YORK, PA 17408
MLS# PAYK2087964Listed by: BERKSHIRE HATHAWAY HOMESERVICES HOMESALE REALTY - New
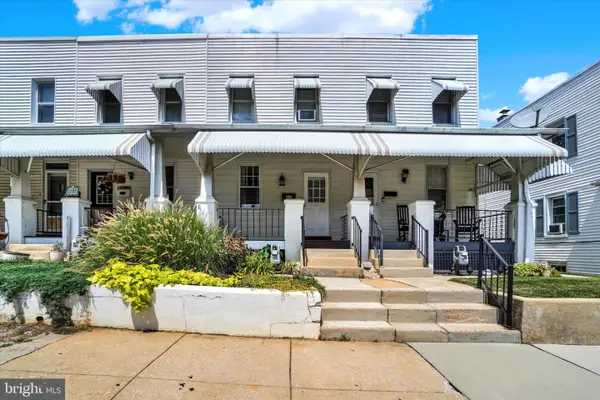 $139,500Active3 beds 1 baths1,080 sq. ft.
$139,500Active3 beds 1 baths1,080 sq. ft.1735 Orange, YORK, PA 17404
MLS# PAYK2088070Listed by: COLDWELL BANKER REALTY
