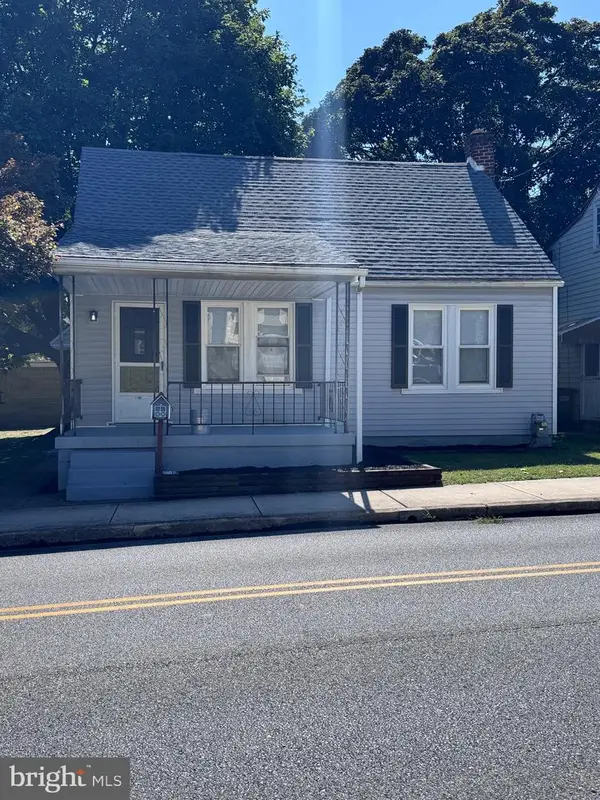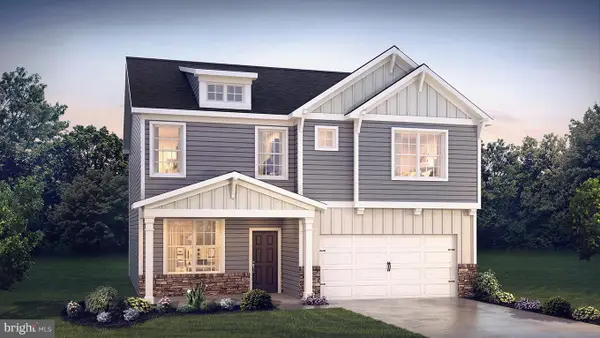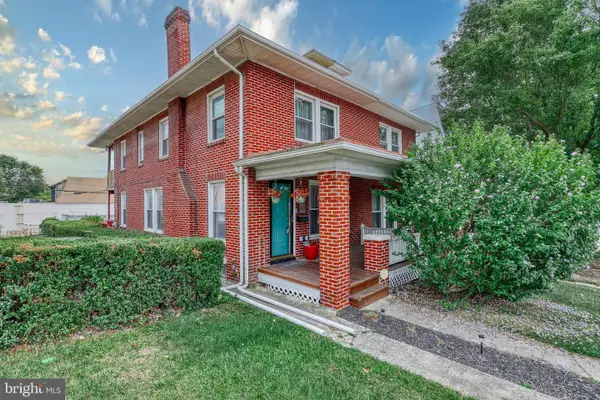1161 Rosecroft Ln #54, York, PA 17403
Local realty services provided by:ERA Central Realty Group
1161 Rosecroft Ln #54,York, PA 17403
$344,900
- 3 Beds
- 3 Baths
- 1,958 sq. ft.
- Townhouse
- Active
Listed by:jonelle daviau
Office:cummings & co. realtors
MLS#:PAYK2087764
Source:BRIGHTMLS
Price summary
- Price:$344,900
- Price per sq. ft.:$176.15
- Monthly HOA dues:$136.67
About this home
Back on the market at no fault of the home! Home Inspection clean as a whistle and ready to roll to settlement! Welcome to easy living in the beautiful Rosecroft Community of Regents Glen! This updated townhome offers a warm, modern feel with a layout designed for both comfort and convenience.
At the heart of the home, you'll find a beautifully appointed kitchen situated at the back of the main level, featuring granite countertops, a double oven, stainless steel appliances, an island with seating, and a bright dining area. A door from the dining space opens directly to a newly designed patio with a beautifully landscaped backdrop, ideal for enjoying morning coffee or evening gatherings.
The main floor offers great flow with a welcoming living room at the front of the home and the kitchen/dining area in the rear, giving you multiple spaces to relax, entertain, or unwind.
Upstairs, the primary suite is a serene retreat with a tray ceiling, spacious walk-in closet, and a private en suite bath featuring a walk-in tiled shower and double sinks. Two additional bedrooms, a full hall bath, and a convenient laundry room complete the upper level.
The entry-level includes a bright finished bonus room - perfect for a home office, gym, or cozy movie space.
Enjoy life in this gated, golf course community with professionally maintained grounds and the option to join Regents Glen Country Club for social activities including the pool, golf, pickleball and fitness amenities. Very close to York College, York hospital, and I-83, this is a home that truly offers both style and lifestyle.
Don’t miss the chance to make this exceptional townhome your own!
Contact an agent
Home facts
- Year built:2018
- Listing ID #:PAYK2087764
- Added:50 day(s) ago
- Updated:September 28, 2025 at 02:08 PM
Rooms and interior
- Bedrooms:3
- Total bathrooms:3
- Full bathrooms:2
- Half bathrooms:1
- Living area:1,958 sq. ft.
Heating and cooling
- Cooling:Central A/C
- Heating:Forced Air, Natural Gas
Structure and exterior
- Roof:Architectural Shingle
- Year built:2018
- Building area:1,958 sq. ft.
Utilities
- Water:Public
- Sewer:Public Sewer
Finances and disclosures
- Price:$344,900
- Price per sq. ft.:$176.15
- Tax amount:$6,636 (2024)
New listings near 1161 Rosecroft Ln #54
- Coming Soon
 $78,000Coming Soon3 beds 2 baths
$78,000Coming Soon3 beds 2 baths216 Country Ridge Dr, YORK, PA 17408
MLS# PAYK2090830Listed by: IRON VALLEY REAL ESTATE OF CENTRAL PA - Coming Soon
 $234,900Coming Soon3 beds 1 baths
$234,900Coming Soon3 beds 1 baths1108 W College Ave, YORK, PA 17404
MLS# PAYK2090800Listed by: LPT REALTY, LLC - New
 $460,990Active4 beds 3 baths2,713 sq. ft.
$460,990Active4 beds 3 baths2,713 sq. ft.2010 Paperback Way, YORK, PA 17408
MLS# PAYK2090836Listed by: D.R. HORTON REALTY OF PENNSYLVANIA - New
 $449,990Active4 beds 3 baths2,455 sq. ft.
$449,990Active4 beds 3 baths2,455 sq. ft.2004 Paperback Way, YORK, PA 17408
MLS# PAYK2090828Listed by: D.R. HORTON REALTY OF PENNSYLVANIA - New
 $445,990Active4 beds 3 baths2,455 sq. ft.
$445,990Active4 beds 3 baths2,455 sq. ft.2008 Paperback Way, YORK, PA 17408
MLS# PAYK2090832Listed by: D.R. HORTON REALTY OF PENNSYLVANIA - New
 $529,900Active4 beds 4 baths4,011 sq. ft.
$529,900Active4 beds 4 baths4,011 sq. ft.2105 Taxville Rd, YORK, PA 17408
MLS# PAYK2090666Listed by: KELLER WILLIAMS KEYSTONE REALTY - New
 $195,000Active3 beds 1 baths1,360 sq. ft.
$195,000Active3 beds 1 baths1,360 sq. ft.623 N George St, YORK, PA 17404
MLS# PAYK2090810Listed by: HOUSE BROKER REALTY LLC - Coming Soon
 $368,000Coming Soon3 beds 3 baths
$368,000Coming Soon3 beds 3 baths300 Holyoke Dr, YORK, PA 17402
MLS# PAYK2090268Listed by: BERKSHIRE HATHAWAY HOMESERVICES HOMESALE REALTY - Open Sun, 1 to 3pmNew
 $230,000Active3 beds 1 baths1,123 sq. ft.
$230,000Active3 beds 1 baths1,123 sq. ft.2533 Sunset Ln, YORK, PA 17408
MLS# PAYK2090626Listed by: BERKSHIRE HATHAWAY HOMESERVICES HOMESALE REALTY - New
 $449,900Active3 beds 3 baths2,382 sq. ft.
$449,900Active3 beds 3 baths2,382 sq. ft.2181 Cobblestone Ln, YORK, PA 17408
MLS# PAYK2090642Listed by: BERKSHIRE HATHAWAY HOMESERVICES HOMESALE REALTY
