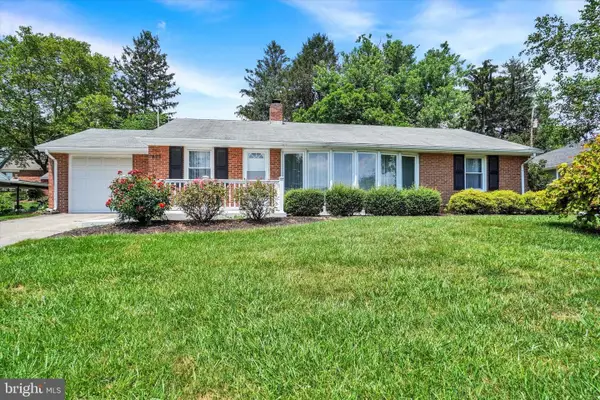1201 Falls Grove Ln, York, PA 17404
Local realty services provided by:ERA Cole Realty
Listed by:ashley motter
Office:house broker realty llc.
MLS#:PAYK2085698
Source:BRIGHTMLS
Price summary
- Price:$639,900
- Price per sq. ft.:$156.68
- Monthly HOA dues:$20.83
About this home
Price Improvement! Experience the charm of this absolutely stunning, recently renovated 5-bedroom, 3 ½-bath home nestled on a corner lot in New Brittany II, one of York County’s premier neighborhoods! Spanning an impressive 4,000 square feet of beautifully finished living space, this home is designed for both comfort and elegance.
Upon entering, you're greeted by a stylish foyer adorned with brand-new luxury waterproof flooring and upscale lighting. To the left, a formal dining room and private office—enclosed with French doors—offer the perfect settings for hosting or working from home. On the right, the formal living room transitions seamlessly into a spacious family room and a striking gas log fireplace with a porcelain-tiled accent wall that adds a truly unique touch.
The heart of the home is the custom chef’s kitchen, boasting 42” cherry wood cabinets with crown molding, brand-new quartz countertops, a show-stopping backsplash, and brand-new high-end appliances including a double oven, gas cooktop, and dishwasher. The large island and walk-in pantry complete the space—perfect for cooking and entertaining alike. Adjacent to the kitchen, a generous laundry room adds practicality, while the oversized two-car side-entry garage offers plenty of space for storage and parking.
Upstairs, retreat to the expansive primary suite featuring a spacious walk-in closet and a luxurious en-suite bathroom with a porcelain-tiled jacuzzi tub and double vanity. Three additional bedrooms with ample closet space and a full hall bath complete the upper level.
The fully finished basement offers even more living space, including a large recreation room with recessed lighting and an additional full bathroom—ideal for relaxing or spending time with the family!
Additional highlights include: Brand-new luxury waterproof flooring throughout with custom 5 1/4”
baseboards, upgraded deck perfect for outdoor entertaining, brand-new gutters, and numerous modern updates throughout.
All of this, just minutes from ODCC, Cousler Park, UPMC Hospital, shopping centers, I-83, and Route 30.
Schedule your tour today! VA and Conventional financing.
Contact an agent
Home facts
- Year built:2006
- Listing ID #:PAYK2085698
- Added:82 day(s) ago
- Updated:October 01, 2025 at 01:59 PM
Rooms and interior
- Bedrooms:5
- Total bathrooms:4
- Full bathrooms:3
- Half bathrooms:1
- Living area:4,084 sq. ft.
Heating and cooling
- Cooling:Central A/C
- Heating:Forced Air, Natural Gas
Structure and exterior
- Year built:2006
- Building area:4,084 sq. ft.
- Lot area:0.49 Acres
Schools
- High school:CENTRAL YORK
Utilities
- Water:Public
- Sewer:Public Sewer
Finances and disclosures
- Price:$639,900
- Price per sq. ft.:$156.68
- Tax amount:$10,127 (2025)
New listings near 1201 Falls Grove Ln
- Coming Soon
 $254,900Coming Soon3 beds 1 baths
$254,900Coming Soon3 beds 1 baths823 Glendale Rd, YORK, PA 17403
MLS# PAYK2090992Listed by: BERKSHIRE HATHAWAY HOMESERVICES HOMESALE REALTY - Coming Soon
 $379,900Coming Soon3 beds 3 baths
$379,900Coming Soon3 beds 3 baths950 Cape Horn Rd, YORK, PA 17402
MLS# PAYK2091030Listed by: THE EXCHANGE REAL ESTATE COMPANY LLC - Coming Soon
 $284,900Coming Soon3 beds 2 baths
$284,900Coming Soon3 beds 2 baths240 Edgewood Rd, YORK, PA 17402
MLS# PAYK2090940Listed by: HOWARD HANNA REAL ESTATE SERVICES - LANCASTER - New
 $459,888Active4 beds 3 baths2,240 sq. ft.
$459,888Active4 beds 3 baths2,240 sq. ft.3184 Old Dutch Ln, YORK, PA 17402
MLS# PAYK2091024Listed by: HOUSE BROKER REALTY LLC - Coming Soon
 $250,000Coming Soon3 beds 3 baths
$250,000Coming Soon3 beds 3 baths396 Bruaw Dr, YORK, PA 17406
MLS# PAYK2090886Listed by: INCH & CO. REAL ESTATE, LLC - Coming Soon
 $175,000Coming Soon2 beds 2 baths
$175,000Coming Soon2 beds 2 baths71 Lexton #71, YORK, PA 17404
MLS# PAYK2090986Listed by: NEXTHOME DREAM SEEKERS REALTY)  $389,890Pending3 beds 3 baths2,800 sq. ft.
$389,890Pending3 beds 3 baths2,800 sq. ft.1350 Ben Hogan Way, YORK, PA 17403
MLS# PAYK2090984Listed by: NVR, INC.- New
 $399,900Active4 beds 3 baths2,360 sq. ft.
$399,900Active4 beds 3 baths2,360 sq. ft.115 Hickory Ridge Cir, YORK, PA 17404
MLS# PAYK2090966Listed by: KELLER WILLIAMS KEYSTONE REALTY - Coming Soon
 $160,000Coming Soon4 beds 1 baths
$160,000Coming Soon4 beds 1 baths529 Thomas St, YORK, PA 17404
MLS# PAYK2090970Listed by: COLDWELL BANKER REALTY - Coming Soon
 $244,900Coming Soon2 beds 2 baths
$244,900Coming Soon2 beds 2 baths2578 Shagbark Ct, YORK, PA 17406
MLS# PAYK2090958Listed by: COLDWELL BANKER REALTY
