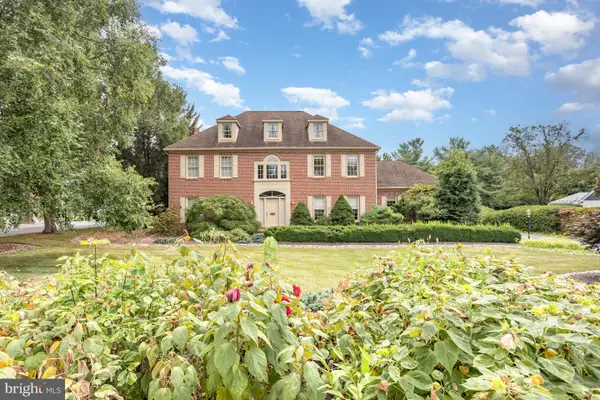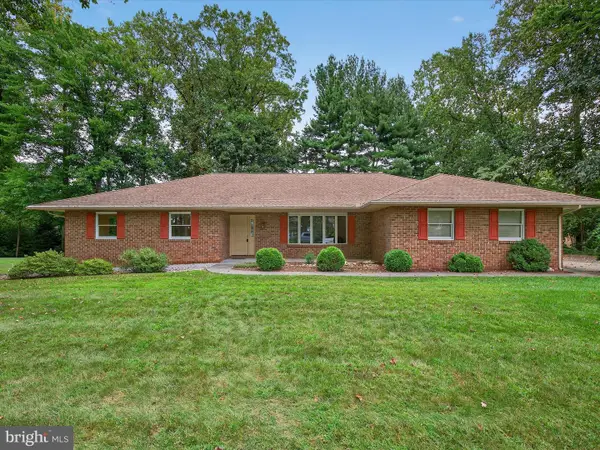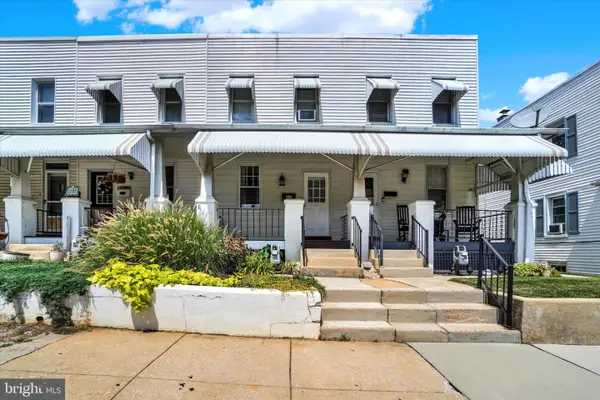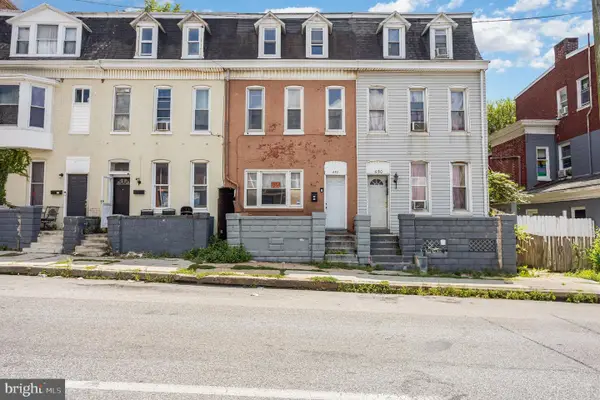1215 Oakwood Ln, YORK, PA 17403
Local realty services provided by:Mountain Realty ERA Powered



1215 Oakwood Ln,YORK, PA 17403
$510,000
- 4 Beds
- 4 Baths
- 3,390 sq. ft.
- Single family
- Pending
Listed by:ignazio james argento
Office:berkshire hathaway homeservices homesale realty
MLS#:PAYK2083288
Source:BRIGHTMLS
Price summary
- Price:$510,000
- Price per sq. ft.:$150.44
- Monthly HOA dues:$78.33
About this home
Welcome to this spacious 4-bedroom, 3.5-bath, 2-car garage home in the prestigious Royal Oaks section of Regents’ Glen Country Club, a gated luxury community offering privacy, comfort, and convenience in the highly desirable York Suburban School District. The property's location offers easy access to I-83 and close proximity to the Maryland line. The community offers memberships for amenities including the golf course, pickle ball courts, and community pool. Step into a thoughtfully designed layout featuring a soaring two-story family room, a first-floor den or office, and a finished basement perfect for a gym, media room, or extra living space. The screened-in porch opens to a large, level backyard that is ideal for entertaining or relaxing outdoors. Upstairs, the primary suite offers a peaceful retreat with a cozy sitting area and a large walk-in closet. You’ll also find tons of closet space throughout the home, providing ample storage for every need.
This is your chance to own a beautiful, move-in-ready home in one of York’s most desirable communities.
Contact an agent
Home facts
- Year built:2006
- Listing Id #:PAYK2083288
- Added:69 day(s) ago
- Updated:August 13, 2025 at 07:30 AM
Rooms and interior
- Bedrooms:4
- Total bathrooms:4
- Full bathrooms:3
- Half bathrooms:1
- Living area:3,390 sq. ft.
Heating and cooling
- Cooling:Central A/C
- Heating:Forced Air, Natural Gas
Structure and exterior
- Roof:Asphalt
- Year built:2006
- Building area:3,390 sq. ft.
- Lot area:0.34 Acres
Schools
- High school:YORK SUBURBAN
- Middle school:YORK SUBURBAN
Utilities
- Water:Public
- Sewer:Public Sewer
Finances and disclosures
- Price:$510,000
- Price per sq. ft.:$150.44
- Tax amount:$13,404 (2025)
New listings near 1215 Oakwood Ln
- New
 $479,900Active3 beds 2 baths2,022 sq. ft.
$479,900Active3 beds 2 baths2,022 sq. ft.Summergrove Model At Eagles View, YORK, PA 17406
MLS# PAYK2088136Listed by: BERKSHIRE HATHAWAY HOMESERVICES HOMESALE REALTY - Coming Soon
 $640,000Coming Soon5 beds 4 baths
$640,000Coming Soon5 beds 4 baths2547 Hepplewhite Dr, YORK, PA 17404
MLS# PAYK2088108Listed by: TURN KEY REALTY GROUP - Coming Soon
 $175,000Coming Soon-- beds -- baths
$175,000Coming Soon-- beds -- baths537 S Duke St, YORK, PA 17401
MLS# PAYK2088090Listed by: COLDWELL BANKER REALTY - New
 $935,000Active4 beds 5 baths5,046 sq. ft.
$935,000Active4 beds 5 baths5,046 sq. ft.2010 Rosemill Ct, YORK, PA 17403
MLS# PAYK2087792Listed by: BERKSHIRE HATHAWAY HOMESERVICES HOMESALE REALTY - Coming Soon
 $375,000Coming Soon3 beds 2 baths
$375,000Coming Soon3 beds 2 baths4024 Little John Dr, YORK, PA 17408
MLS# PAYK2087964Listed by: BERKSHIRE HATHAWAY HOMESERVICES HOMESALE REALTY - New
 $139,500Active3 beds 1 baths1,080 sq. ft.
$139,500Active3 beds 1 baths1,080 sq. ft.1735 Orange, YORK, PA 17404
MLS# PAYK2088070Listed by: COLDWELL BANKER REALTY - Open Sun, 1 to 3pmNew
 $165,000Active5 beds 2 baths1,804 sq. ft.
$165,000Active5 beds 2 baths1,804 sq. ft.652 E Market St, YORK, PA 17403
MLS# PAYK2087786Listed by: COLDWELL BANKER REALTY - Open Thu, 4 to 6pmNew
 $245,000Active2 beds 1 baths1,336 sq. ft.
$245,000Active2 beds 1 baths1,336 sq. ft.2932 Exeter Dr S, YORK, PA 17403
MLS# PAYK2087694Listed by: KELLER WILLIAMS ELITE - New
 $385,750Active4 beds 3 baths2,431 sq. ft.
$385,750Active4 beds 3 baths2,431 sq. ft.2818 Candlelight Dr, YORK, PA 17402
MLS# PAYK2087970Listed by: BERKSHIRE HATHAWAY HOMESERVICES HOMESALE REALTY - Coming Soon
 $214,900Coming Soon4 beds 2 baths
$214,900Coming Soon4 beds 2 baths238 W Philadelphia St, YORK, PA 17401
MLS# PAYK2088032Listed by: RENAISSANCE REALTY SALES, LLC
