1245 Stonehaven Way, YORK, PA 17403
Local realty services provided by:ERA Statewide Realty
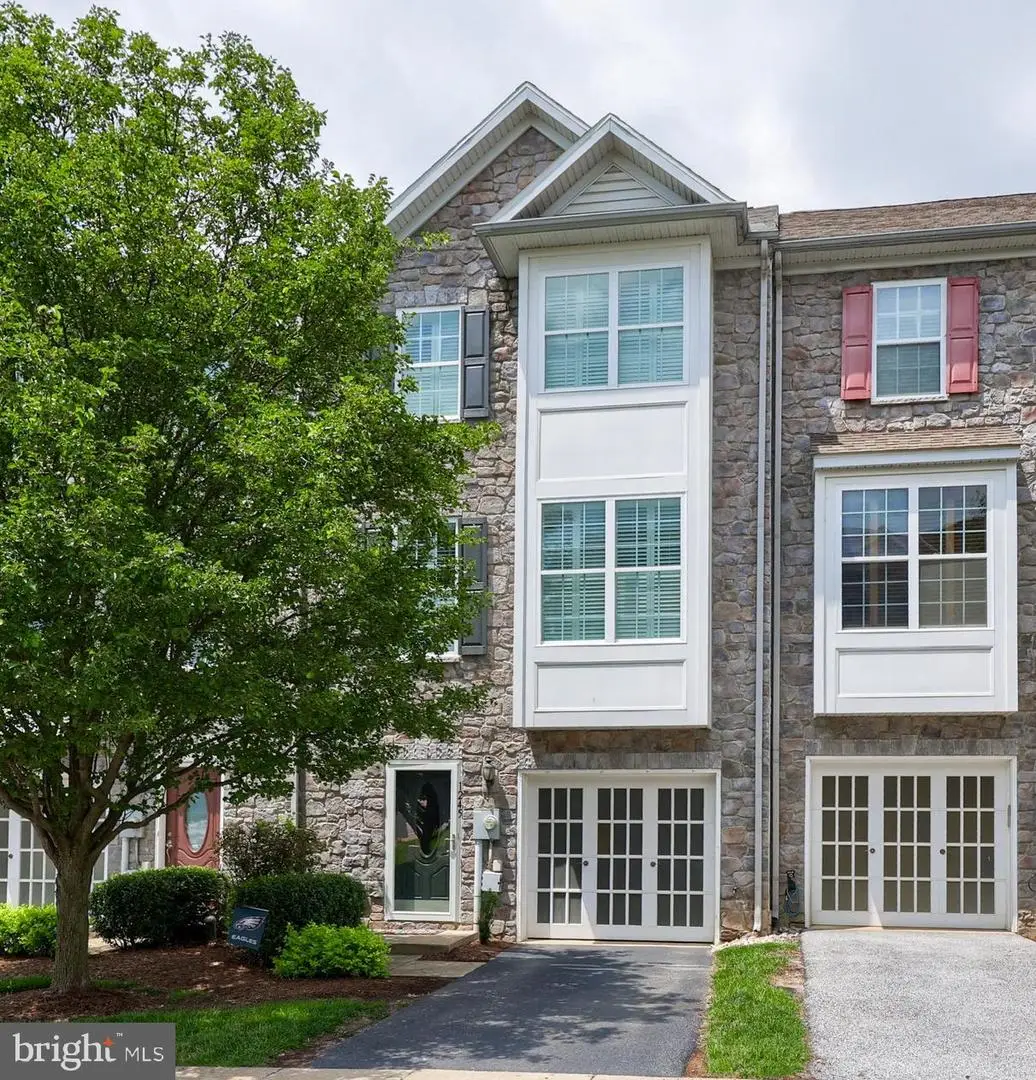


Listed by:adam w flinchbaugh
Office:re/max patriots
MLS#:PAYK2085962
Source:BRIGHTMLS
Price summary
- Price:$289,900
- Price per sq. ft.:$129.42
- Monthly HOA dues:$128
About this home
Situated in the gated golf community of Regents’ Glen. Community amenities include a clubhouse, restaurant/bar, fitness center, bocce ball, pickle ball, and tennis courts. Enjoy taking a stroll around the private lake, or biking around the bike trail backing up to the community. This home offers a bright and open layout with vaulted ceilings, wood plank flooring, and a kitchen with custom cabinetry. Upon entering, you’ll find a powder room conveniently situated just off the foyer. The expansive family room features sliding glass doors that open to the patio. This level also includes a private office and a dedicated laundry area. The heart of the home is the kitchen and living area. The living room offers a relaxing space to unwind next to the built in bookcase with a fireplace. The living room flows seamlessly into the kitchen and dining area. The dining room provides access to the rear deck for indoor/outdoor entertaining. The upper level includes three spacious bedrooms with vaulted ceilings and a full guest bath. The primary suite offers a relaxing 10 x 9 sitting area. Prime location – just minutes from York College, York Hospital, York Country Day School, and Apple Hill Medical Center, with easy access to restaurants, shopping, and local amenities.
Contact an agent
Home facts
- Year built:2008
- Listing Id #:PAYK2085962
- Added:29 day(s) ago
- Updated:August 15, 2025 at 07:30 AM
Rooms and interior
- Bedrooms:3
- Total bathrooms:4
- Full bathrooms:2
- Half bathrooms:2
- Living area:2,240 sq. ft.
Heating and cooling
- Cooling:Central A/C
- Heating:Forced Air, Natural Gas
Structure and exterior
- Roof:Shingle
- Year built:2008
- Building area:2,240 sq. ft.
Utilities
- Water:Public
- Sewer:Public Sewer
Finances and disclosures
- Price:$289,900
- Price per sq. ft.:$129.42
- Tax amount:$5,945 (2024)
New listings near 1245 Stonehaven Way
- Coming Soon
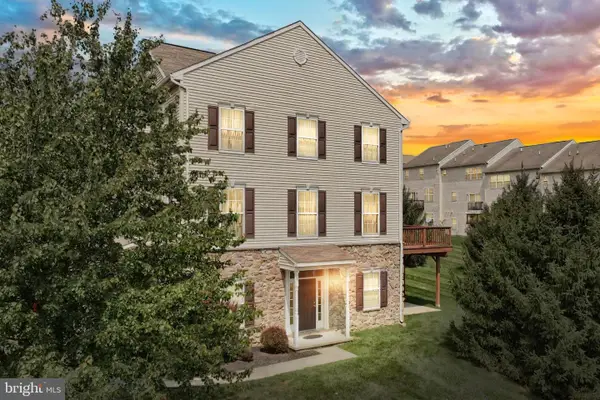 $229,900Coming Soon4 beds 3 baths
$229,900Coming Soon4 beds 3 baths2121 Maple Crest Blvd #2121, YORK, PA 17406
MLS# PAYK2088144Listed by: ASSIST-2-SELL KEYSTONE REALTY  $594,270Pending3 beds 2 baths2,022 sq. ft.
$594,270Pending3 beds 2 baths2,022 sq. ft.356 Lloyds Ln, YORK, PA 17406
MLS# PAYK2048622Listed by: BERKSHIRE HATHAWAY HOMESERVICES HOMESALE REALTY- New
 $479,900Active3 beds 2 baths2,022 sq. ft.
$479,900Active3 beds 2 baths2,022 sq. ft.Summergrove Model At Eagles View, YORK, PA 17406
MLS# PAYK2088136Listed by: BERKSHIRE HATHAWAY HOMESERVICES HOMESALE REALTY - Coming Soon
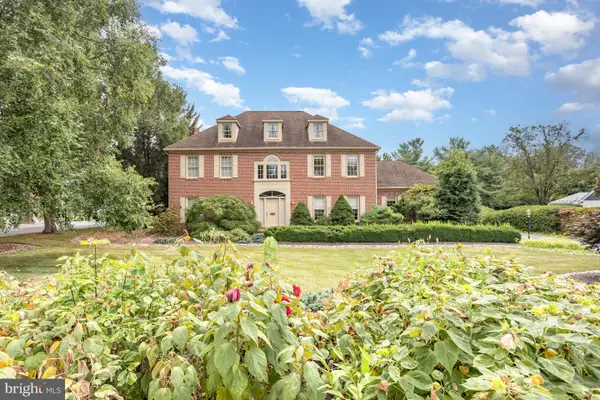 $640,000Coming Soon5 beds 4 baths
$640,000Coming Soon5 beds 4 baths2547 Hepplewhite Dr, YORK, PA 17404
MLS# PAYK2088108Listed by: TURN KEY REALTY GROUP - Coming Soon
 $295,000Coming Soon5 beds -- baths
$295,000Coming Soon5 beds -- baths22 W King St, YORK, PA 17401
MLS# PAYK2088120Listed by: BERKSHIRE HATHAWAY HOMESERVICES HOMESALE REALTY - Coming Soon
 $175,000Coming Soon-- beds -- baths
$175,000Coming Soon-- beds -- baths537 S Duke St, YORK, PA 17401
MLS# PAYK2088090Listed by: COLDWELL BANKER REALTY - New
 $935,000Active4 beds 5 baths5,046 sq. ft.
$935,000Active4 beds 5 baths5,046 sq. ft.2010 Rosemill Ct, YORK, PA 17403
MLS# PAYK2087792Listed by: BERKSHIRE HATHAWAY HOMESERVICES HOMESALE REALTY - Coming Soon
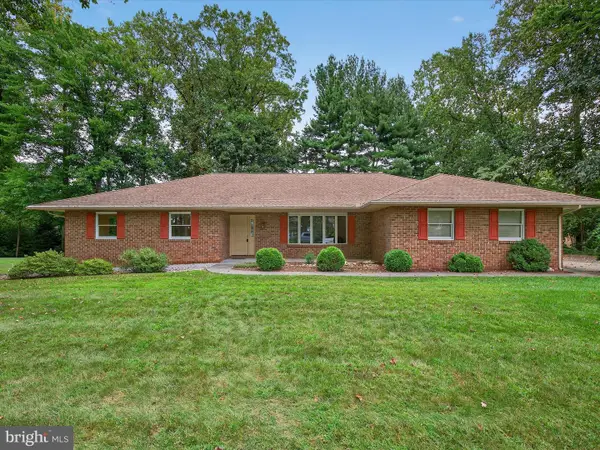 $375,000Coming Soon3 beds 2 baths
$375,000Coming Soon3 beds 2 baths4024 Little John Dr, YORK, PA 17408
MLS# PAYK2087964Listed by: BERKSHIRE HATHAWAY HOMESERVICES HOMESALE REALTY - New
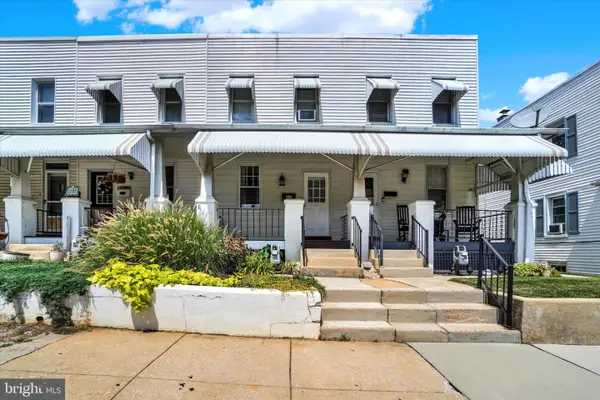 $139,500Active3 beds 1 baths1,080 sq. ft.
$139,500Active3 beds 1 baths1,080 sq. ft.1735 Orange, YORK, PA 17404
MLS# PAYK2088070Listed by: COLDWELL BANKER REALTY - Open Sun, 1 to 3pmNew
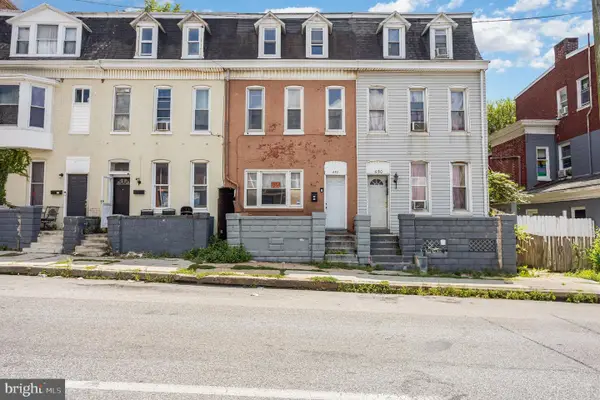 $165,000Active5 beds 2 baths1,804 sq. ft.
$165,000Active5 beds 2 baths1,804 sq. ft.652 E Market St, YORK, PA 17403
MLS# PAYK2087786Listed by: COLDWELL BANKER REALTY
