1801 Shawan Ln, YORK, PA 17406
Local realty services provided by:ERA Martin Associates

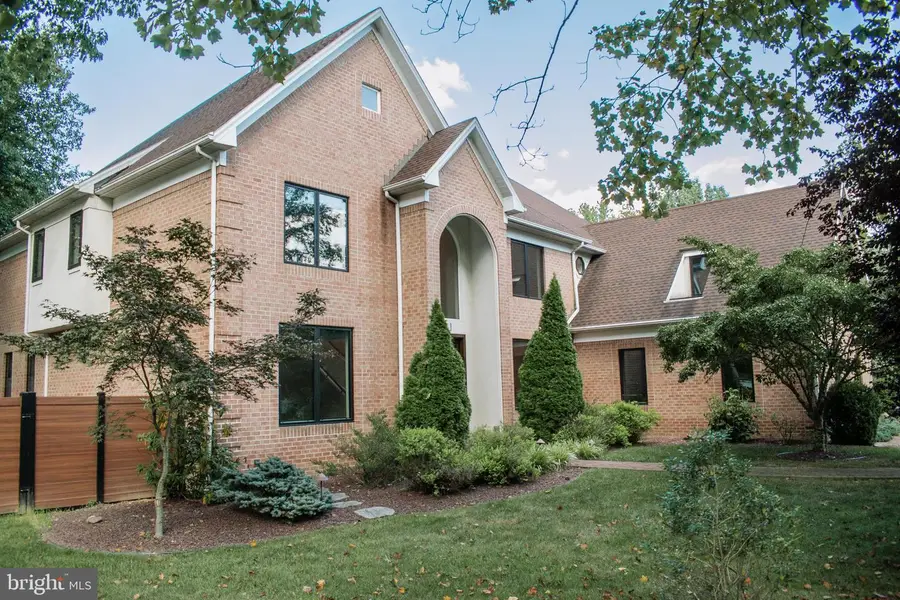
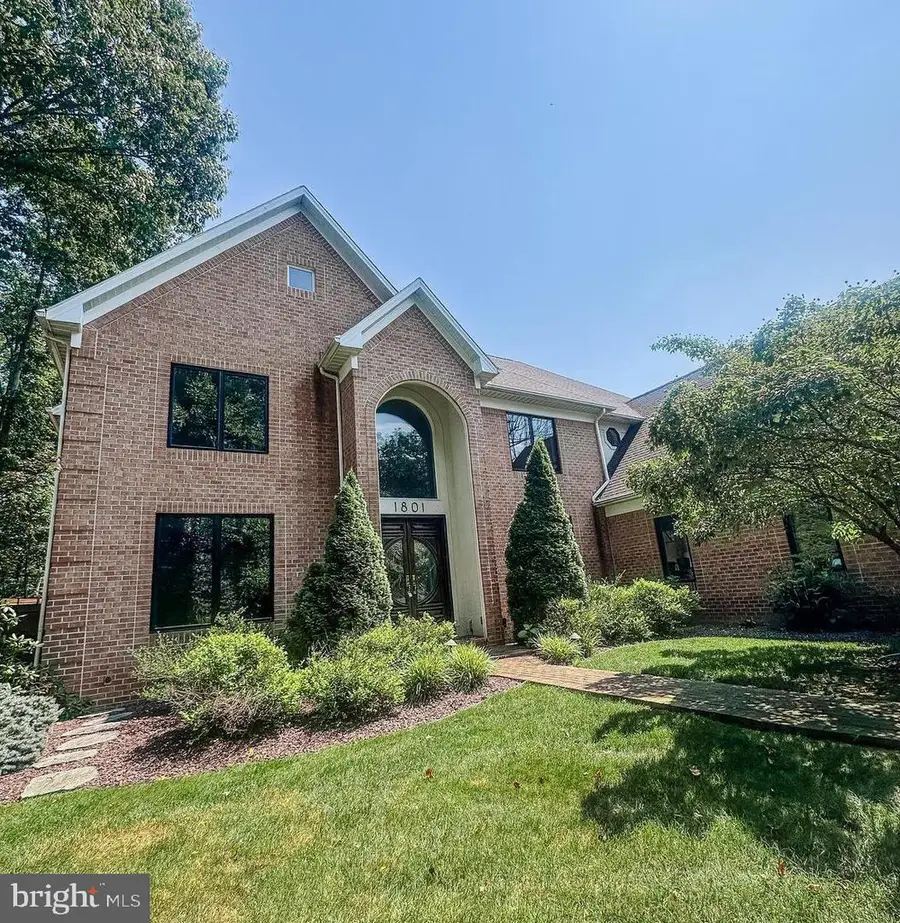
1801 Shawan Ln,YORK, PA 17406
$959,999
- 7 Beds
- 6 Baths
- 7,101 sq. ft.
- Single family
- Active
Listed by:alexandra michelle polimeni
Office:sportsman trophy properties real estate, llc.
MLS#:PAYK2087374
Source:BRIGHTMLS
Price summary
- Price:$959,999
- Price per sq. ft.:$135.19
About this home
Stunning all-brick custom home situated on nearly 1 acre in the desirable Sentry Woods community. The backyard offers an ideal setting for year-round enjoyment with a heated L-shaped saltwater pool, basketball court, outdoor grill/bar area, and firepit. Inside, you’re welcomed by a grand two-story foyer with abundant natural light. The Living Room provides a quiet space for entertaining or relaxing, while the formal Dining Room adds elegance to special occasions. The gourmet Kitchen features granite counters, center island, breakfast bar, and upgraded stainless appliances, opening to a bright breakfast area and Family Room with gas fireplace, built-ins, wet bar, surround sound, and intercom system. Enjoy quiet mornings or evenings in the spacious screened-in porch. Additional main floor highlights include a versatile bonus room, updated laundry/mudroom with direct pool access, and convenient back staircase. The Primary Suite offers a private retreat with sitting area, spa bath, and expansive walk-in closet. Four additional bedrooms include a Jack & Jill setup and a dedicated guest bath, plus a private office. The finished lower level includes a Rec Room, Game Room, additional bedroom and bath, cedar closet, and ample storage—including a unique space under the garage. Recent updates: black-framed windows (2023), saltwater pool conversion w/ new pump (2023), pool heater (2025), and two new hot water heaters (2024).
Please note: Sunroom furniture, mower leaf collection system, and 6-ft decorative wreath are not included in the sale but are available for private purchase upon settlement.
A rare opportunity in a prime location!
Contact an agent
Home facts
- Year built:1995
- Listing Id #:PAYK2087374
- Added:9 day(s) ago
- Updated:August 15, 2025 at 01:53 PM
Rooms and interior
- Bedrooms:7
- Total bathrooms:6
- Full bathrooms:4
- Half bathrooms:2
- Living area:7,101 sq. ft.
Heating and cooling
- Cooling:Central A/C
- Heating:Electric, Forced Air
Structure and exterior
- Roof:Shingle
- Year built:1995
- Building area:7,101 sq. ft.
- Lot area:0.83 Acres
Schools
- High school:CENTRAL YORK
- Middle school:CENTRAL YORK
- Elementary school:STONY BROOK
Utilities
- Water:Public
- Sewer:Public Sewer
Finances and disclosures
- Price:$959,999
- Price per sq. ft.:$135.19
- Tax amount:$13,067 (2024)
New listings near 1801 Shawan Ln
- New
 $174,900Active4 beds 1 baths1,280 sq. ft.
$174,900Active4 beds 1 baths1,280 sq. ft.295 W Maple St, YORK, PA 17401
MLS# PAYK2088154Listed by: IRON VALLEY REAL ESTATE OF YORK COUNTY - Coming Soon
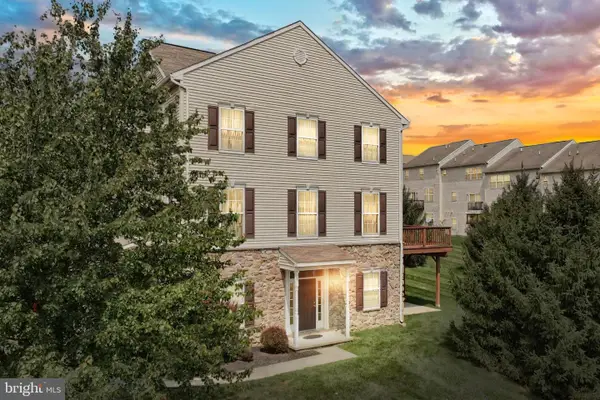 $229,900Coming Soon4 beds 3 baths
$229,900Coming Soon4 beds 3 baths2121 Maple Crest Blvd #2121, YORK, PA 17406
MLS# PAYK2088144Listed by: ASSIST-2-SELL KEYSTONE REALTY  $594,270Pending3 beds 2 baths2,022 sq. ft.
$594,270Pending3 beds 2 baths2,022 sq. ft.356 Lloyds Ln, YORK, PA 17406
MLS# PAYK2048622Listed by: BERKSHIRE HATHAWAY HOMESERVICES HOMESALE REALTY- New
 $479,900Active3 beds 2 baths2,022 sq. ft.
$479,900Active3 beds 2 baths2,022 sq. ft.Summergrove Model At Eagles View, YORK, PA 17406
MLS# PAYK2088136Listed by: BERKSHIRE HATHAWAY HOMESERVICES HOMESALE REALTY - Coming Soon
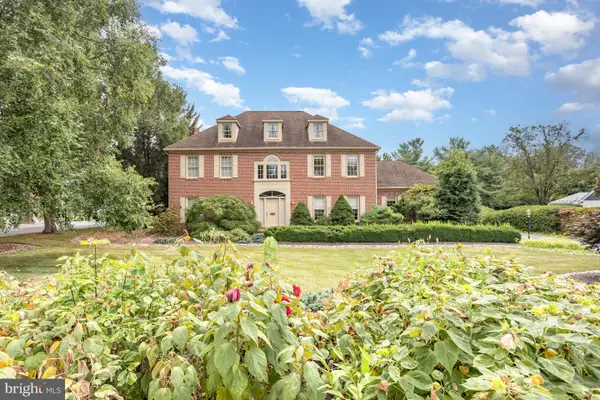 $640,000Coming Soon5 beds 4 baths
$640,000Coming Soon5 beds 4 baths2547 Hepplewhite Dr, YORK, PA 17404
MLS# PAYK2088108Listed by: TURN KEY REALTY GROUP - Coming Soon
 $295,000Coming Soon5 beds -- baths
$295,000Coming Soon5 beds -- baths22 W King St, YORK, PA 17401
MLS# PAYK2088120Listed by: BERKSHIRE HATHAWAY HOMESERVICES HOMESALE REALTY - Coming Soon
 $175,000Coming Soon-- beds -- baths
$175,000Coming Soon-- beds -- baths537 S Duke St, YORK, PA 17401
MLS# PAYK2088090Listed by: COLDWELL BANKER REALTY - New
 $935,000Active4 beds 5 baths5,046 sq. ft.
$935,000Active4 beds 5 baths5,046 sq. ft.2010 Rosemill Ct, YORK, PA 17403
MLS# PAYK2087792Listed by: BERKSHIRE HATHAWAY HOMESERVICES HOMESALE REALTY - Coming Soon
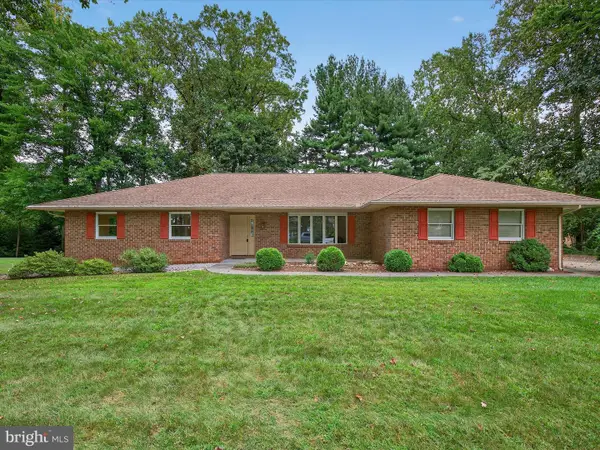 $375,000Coming Soon3 beds 2 baths
$375,000Coming Soon3 beds 2 baths4024 Little John Dr, YORK, PA 17408
MLS# PAYK2087964Listed by: BERKSHIRE HATHAWAY HOMESERVICES HOMESALE REALTY - New
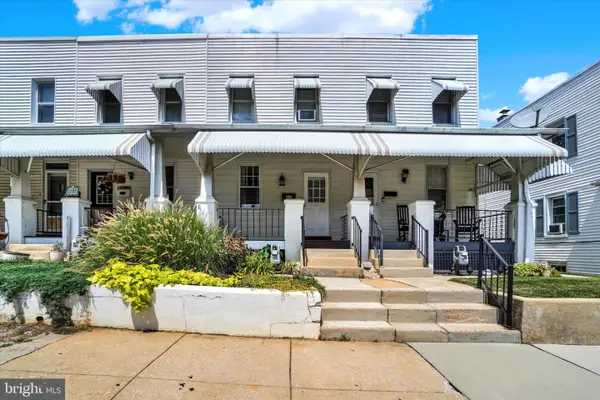 $139,500Active3 beds 1 baths1,080 sq. ft.
$139,500Active3 beds 1 baths1,080 sq. ft.1735 Orange, YORK, PA 17404
MLS# PAYK2088070Listed by: COLDWELL BANKER REALTY
