195 Peyton Rd, YORK, PA 17403
Local realty services provided by:ERA Byrne Realty

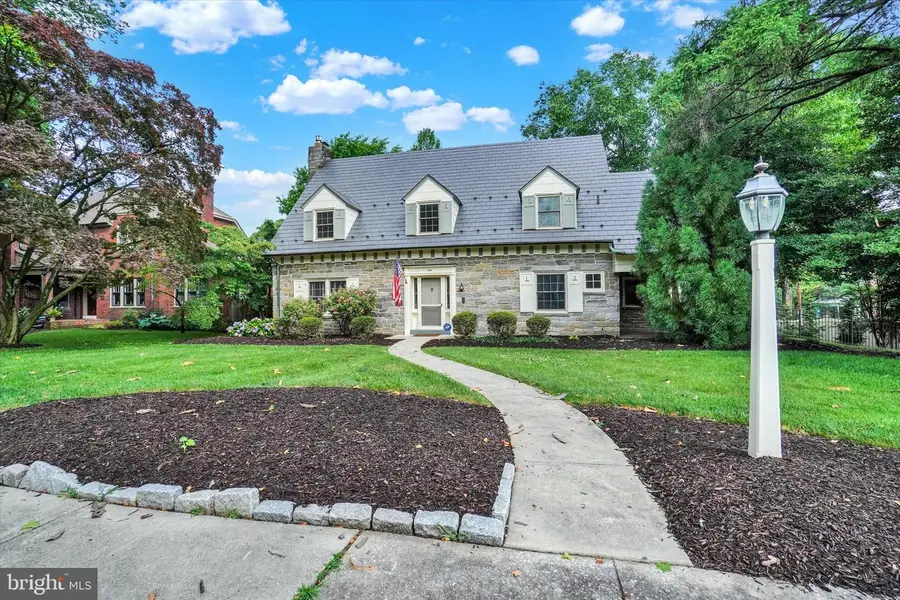
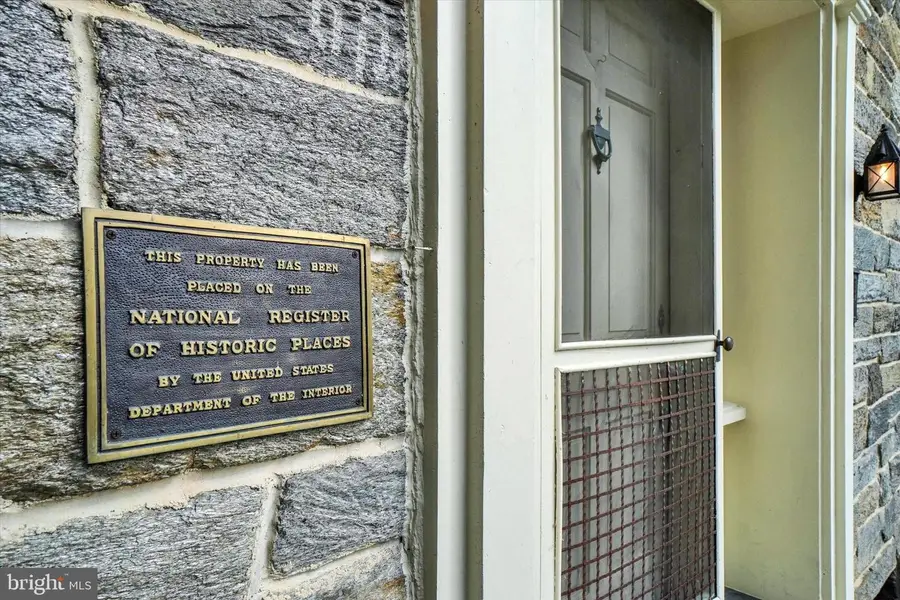
195 Peyton Rd,YORK, PA 17403
$379,900
- 3 Beds
- 3 Baths
- 3,092 sq. ft.
- Single family
- Pending
Listed by:ronald d rhodes
Office:coldwell banker realty
MLS#:PAYK2085292
Source:BRIGHTMLS
Price summary
- Price:$379,900
- Price per sq. ft.:$122.87
About this home
Here's a rare opportunity to own a Stone Cape Cod in the tree lined neighborhood of Springdale! Built in 1938 by Shimmel, this stunning house is a masterpiece in craftsmanship & character. When you enter the house you're greeted by a horizontal gallery hall with an amazing staircase. As you gaze through the french doors into the generous sized dining room, you'll realize you're stepping back in time. You will feel completely at home surrounded by hardwood floors, barrel archways, solid wood doors, crown molding, & chair railing. The sweeping living room occupies the left side of the house front to back. The centerpiece of the living room is the fireplace which is guarded by a pair of fluted pilasters. (There's a matching set of french doors with hardware safely stored in the walk-up attic waiting to be return to their original home at the living room entrance) You will also find a second entrance leading to the formal dining from living room. The reimagined kitchen with stainless steel appliances is the perfect size to support a house of this caliber. Here you'll find granite counters hovering above a ceramic tile floor plus a breakfast bar and a cozy nook for informal meals. The "Lucy I'm home" door provides the third entrance to the dining room. The remodeled ensuite bath in the primary bedroom is a pleasant surprise in addition to the attached sitting room/nursery. Flanked by a Jack & Jill bath, the remaining bedrooms are spacious and comfortable with one having a large walk in closet with built-ins. A oversize hall completes the second floor with a sunny reading nook and a cedar closet. The lower level game room has a fireplace and is looking forward to hearing cheers & seeing excitement again. The private tree filled rear yard is enclosed by a privacy fence. The service alley gives you access to the attached oversized 2 car heated garage & driveway. Minutes from I-83, WellSpan, York College & shopping.
Contact an agent
Home facts
- Year built:1939
- Listing Id #:PAYK2085292
- Added:41 day(s) ago
- Updated:August 13, 2025 at 07:30 AM
Rooms and interior
- Bedrooms:3
- Total bathrooms:3
- Full bathrooms:2
- Half bathrooms:1
- Living area:3,092 sq. ft.
Heating and cooling
- Cooling:Central A/C
- Heating:Hot Water, Natural Gas
Structure and exterior
- Roof:Slate
- Year built:1939
- Building area:3,092 sq. ft.
- Lot area:0.32 Acres
Schools
- High school:WILLIAM PENN
- Middle school:HANNAH PENN
- Elementary school:JACKSON
Utilities
- Water:Public
- Sewer:Public Sewer
Finances and disclosures
- Price:$379,900
- Price per sq. ft.:$122.87
- Tax amount:$10,800 (2025)
New listings near 195 Peyton Rd
- Coming Soon
 $175,000Coming Soon-- beds -- baths
$175,000Coming Soon-- beds -- baths537 S Duke St, YORK, PA 17401
MLS# PAYK2088090Listed by: COLDWELL BANKER REALTY - New
 $935,000Active4 beds 5 baths5,046 sq. ft.
$935,000Active4 beds 5 baths5,046 sq. ft.2010 Rosemill Ct, YORK, PA 17403
MLS# PAYK2087792Listed by: BERKSHIRE HATHAWAY HOMESERVICES HOMESALE REALTY - Coming Soon
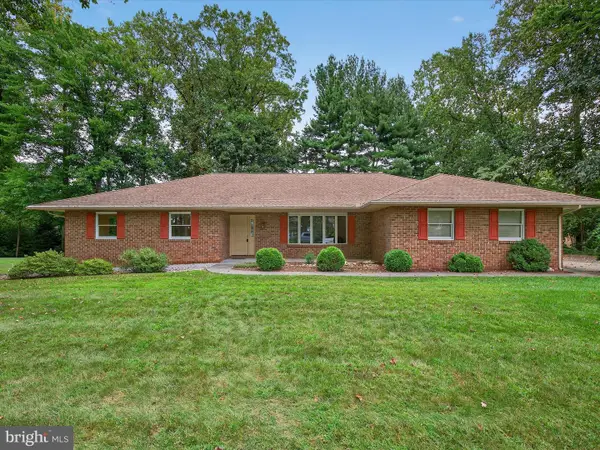 $375,000Coming Soon3 beds 2 baths
$375,000Coming Soon3 beds 2 baths4024 Little John Dr, YORK, PA 17408
MLS# PAYK2087964Listed by: BERKSHIRE HATHAWAY HOMESERVICES HOMESALE REALTY - New
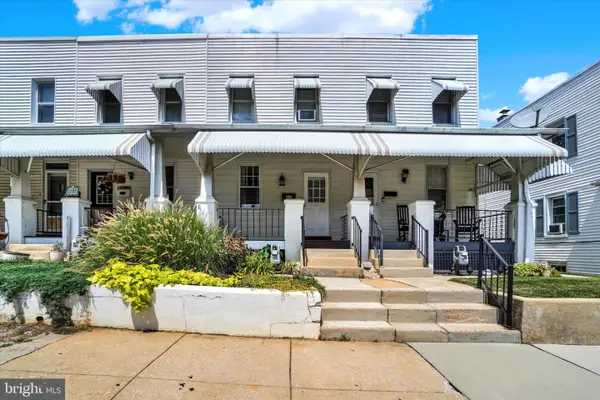 $139,500Active3 beds 1 baths1,080 sq. ft.
$139,500Active3 beds 1 baths1,080 sq. ft.1735 Orange, YORK, PA 17404
MLS# PAYK2088070Listed by: COLDWELL BANKER REALTY - Open Sun, 1 to 3pmNew
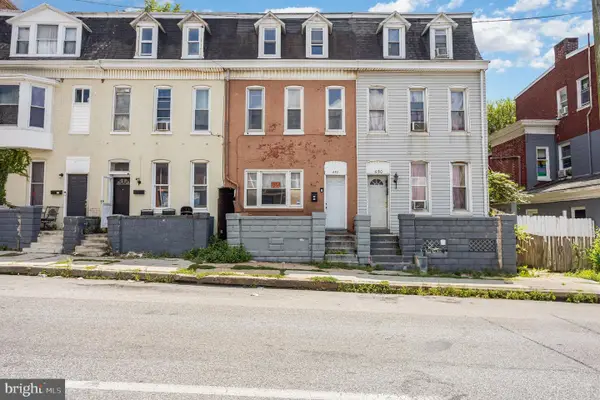 $165,000Active5 beds 2 baths1,804 sq. ft.
$165,000Active5 beds 2 baths1,804 sq. ft.652 E Market St, YORK, PA 17403
MLS# PAYK2087786Listed by: COLDWELL BANKER REALTY - Open Thu, 4 to 6pmNew
 $245,000Active2 beds 1 baths1,336 sq. ft.
$245,000Active2 beds 1 baths1,336 sq. ft.2932 Exeter Dr S, YORK, PA 17403
MLS# PAYK2087694Listed by: KELLER WILLIAMS ELITE - New
 $385,750Active4 beds 3 baths2,431 sq. ft.
$385,750Active4 beds 3 baths2,431 sq. ft.2818 Candlelight Dr, YORK, PA 17402
MLS# PAYK2087970Listed by: BERKSHIRE HATHAWAY HOMESERVICES HOMESALE REALTY - Coming Soon
 $214,900Coming Soon4 beds 2 baths
$214,900Coming Soon4 beds 2 baths238 W Philadelphia St, YORK, PA 17401
MLS# PAYK2088032Listed by: RENAISSANCE REALTY SALES, LLC - New
 $165,000Active5 beds 1 baths1,812 sq. ft.
$165,000Active5 beds 1 baths1,812 sq. ft.292 W Cottage Pl, YORK, PA 17401
MLS# PAYK2086844Listed by: KELLER WILLIAMS KEYSTONE REALTY - Coming Soon
 $225,000Coming Soon3 beds 3 baths
$225,000Coming Soon3 beds 3 baths3825 Armory Ln #3825, YORK, PA 17408
MLS# PAYK2088018Listed by: BERKSHIRE HATHAWAY HOMESERVICES HOMESALE REALTY
