2034 Wyntre Brooke Dr S #2034, YORK, PA 17403
Local realty services provided by:ERA Liberty Realty
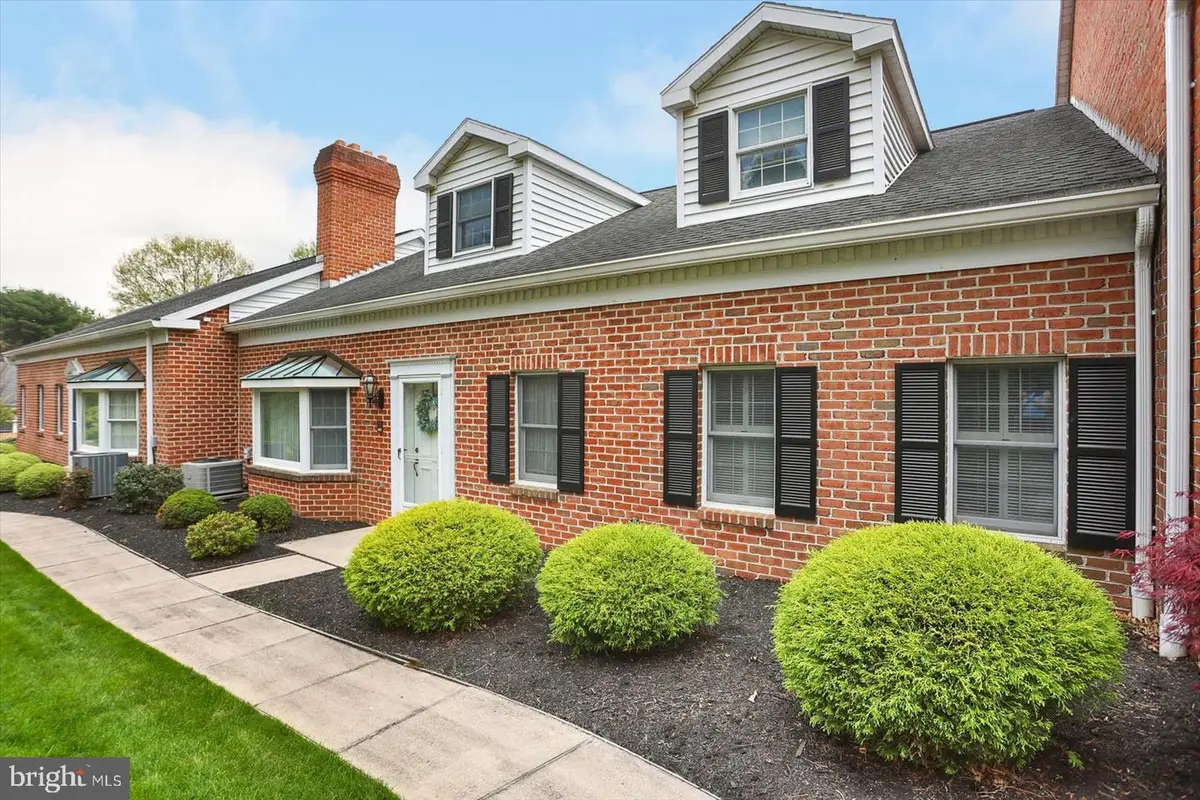
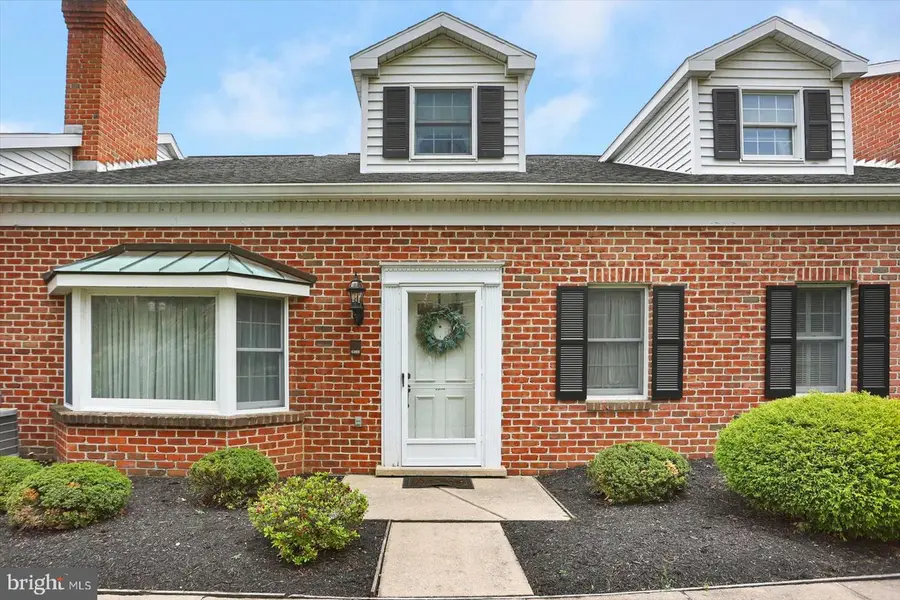
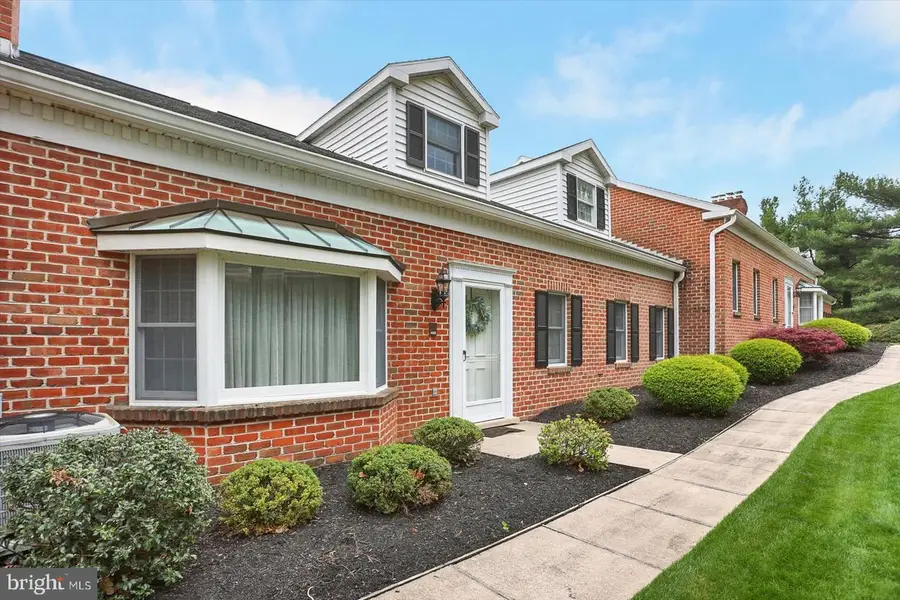
2034 Wyntre Brooke Dr S #2034,YORK, PA 17403
$264,000
- 4 Beds
- 3 Baths
- 1,839 sq. ft.
- Condominium
- Pending
Listed by:sharron minnich
Office:coldwell banker realty
MLS#:PAYK2080780
Source:BRIGHTMLS
Price summary
- Price:$264,000
- Price per sq. ft.:$143.56
About this home
PRICE REDUCED !!!! Welcome home to this beautiful condo in Wyntre Brooke South close to York Hospital, Apple Hill and I-83. Beautifully maintained home with a first floor primary bedroom with primary bath and walk-in closet plus a second bedroom and 2nd full bath. There are also 2 large bedrooms with built-in shelving and a Jack & Jill bath on the 2nd floor. The current owner is using the one bedroom for an office. This is the only 4 bedroom condo in the community. There is a large utility/storage room on the 2nd floor plus a walk-in closet. A beautiful bay window in the dining nook looks into the private brick patio with a new privacy fence. The dining nook and galley kitchen have new LVP flooring. There is also parking for guests close by plus you have your own one car garage and driveway for one car. Large living room with a gas fireplace (seller has never used) plus built-in shelving. The dining room has plenty of room for a large dining room table and hutch. This is a 55+ community so one of the owners must be over 55. We were told that they allow 20% of the owners to be under 55 so check with the condo association if you are under 55. The exterior maintenance is taken care of by the Condo Assoc. and they are going to be painting the exterior this summer. The roof and HVAC system have been updated. You won't find many quality built condos like this one and the location is great too.
Contact an agent
Home facts
- Year built:1987
- Listing Id #:PAYK2080780
- Added:110 day(s) ago
- Updated:August 15, 2025 at 07:30 AM
Rooms and interior
- Bedrooms:4
- Total bathrooms:3
- Full bathrooms:3
- Living area:1,839 sq. ft.
Heating and cooling
- Cooling:Central A/C
- Heating:Central, Forced Air, Natural Gas
Structure and exterior
- Roof:Asphalt
- Year built:1987
- Building area:1,839 sq. ft.
Schools
- High school:DALLASTOWN
- Middle school:DALLASTOWN AREA
- Elementary school:LEADERS HEIGHTS
Utilities
- Water:Public
- Sewer:Public Sewer
Finances and disclosures
- Price:$264,000
- Price per sq. ft.:$143.56
- Tax amount:$5,280 (2025)
New listings near 2034 Wyntre Brooke Dr S #2034
- Coming Soon
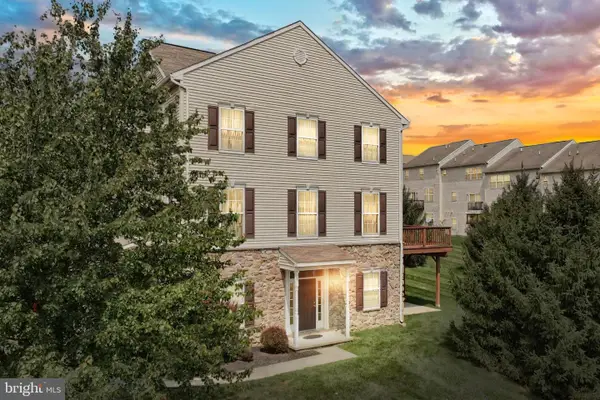 $229,900Coming Soon4 beds 3 baths
$229,900Coming Soon4 beds 3 baths2121 Maple Crest Blvd #2121, YORK, PA 17406
MLS# PAYK2088144Listed by: ASSIST-2-SELL KEYSTONE REALTY  $594,270Pending3 beds 2 baths2,022 sq. ft.
$594,270Pending3 beds 2 baths2,022 sq. ft.356 Lloyds Ln, YORK, PA 17406
MLS# PAYK2048622Listed by: BERKSHIRE HATHAWAY HOMESERVICES HOMESALE REALTY- New
 $479,900Active3 beds 2 baths2,022 sq. ft.
$479,900Active3 beds 2 baths2,022 sq. ft.Summergrove Model At Eagles View, YORK, PA 17406
MLS# PAYK2088136Listed by: BERKSHIRE HATHAWAY HOMESERVICES HOMESALE REALTY - Coming Soon
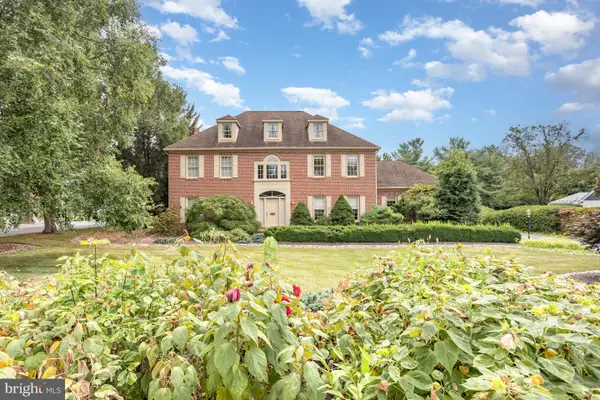 $640,000Coming Soon5 beds 4 baths
$640,000Coming Soon5 beds 4 baths2547 Hepplewhite Dr, YORK, PA 17404
MLS# PAYK2088108Listed by: TURN KEY REALTY GROUP - Coming Soon
 $295,000Coming Soon5 beds -- baths
$295,000Coming Soon5 beds -- baths22 W King St, YORK, PA 17401
MLS# PAYK2088120Listed by: BERKSHIRE HATHAWAY HOMESERVICES HOMESALE REALTY - Coming Soon
 $175,000Coming Soon-- beds -- baths
$175,000Coming Soon-- beds -- baths537 S Duke St, YORK, PA 17401
MLS# PAYK2088090Listed by: COLDWELL BANKER REALTY - New
 $935,000Active4 beds 5 baths5,046 sq. ft.
$935,000Active4 beds 5 baths5,046 sq. ft.2010 Rosemill Ct, YORK, PA 17403
MLS# PAYK2087792Listed by: BERKSHIRE HATHAWAY HOMESERVICES HOMESALE REALTY - Coming Soon
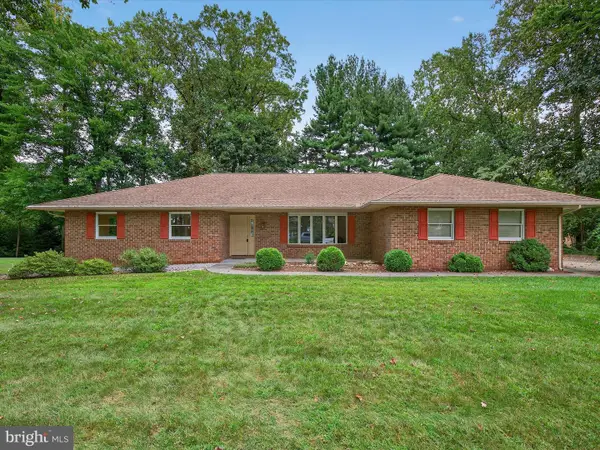 $375,000Coming Soon3 beds 2 baths
$375,000Coming Soon3 beds 2 baths4024 Little John Dr, YORK, PA 17408
MLS# PAYK2087964Listed by: BERKSHIRE HATHAWAY HOMESERVICES HOMESALE REALTY - New
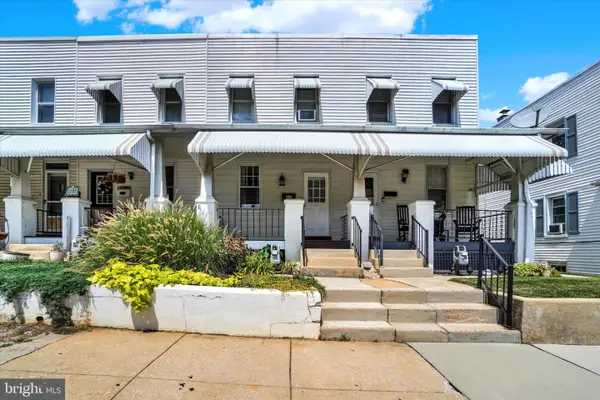 $139,500Active3 beds 1 baths1,080 sq. ft.
$139,500Active3 beds 1 baths1,080 sq. ft.1735 Orange, YORK, PA 17404
MLS# PAYK2088070Listed by: COLDWELL BANKER REALTY - Open Sun, 1 to 3pmNew
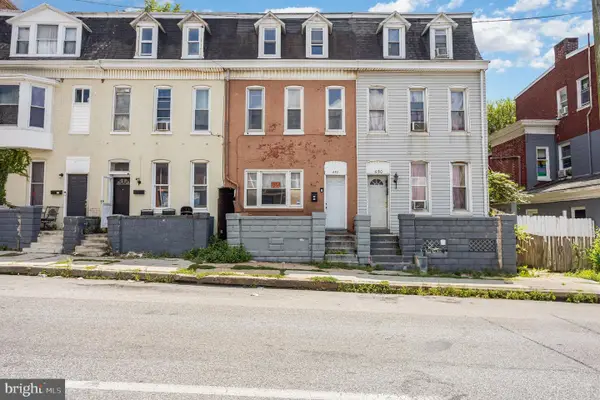 $165,000Active5 beds 2 baths1,804 sq. ft.
$165,000Active5 beds 2 baths1,804 sq. ft.652 E Market St, YORK, PA 17403
MLS# PAYK2087786Listed by: COLDWELL BANKER REALTY
