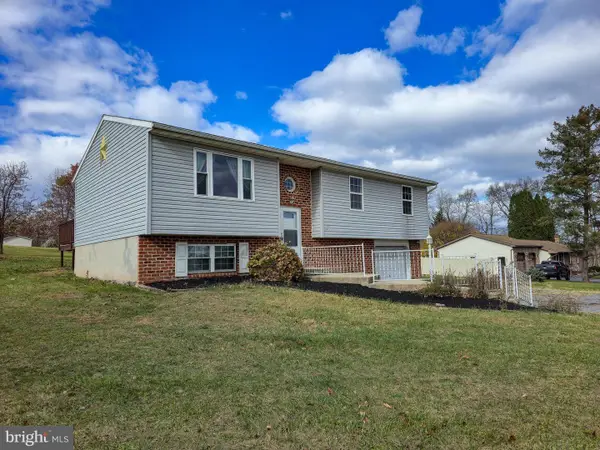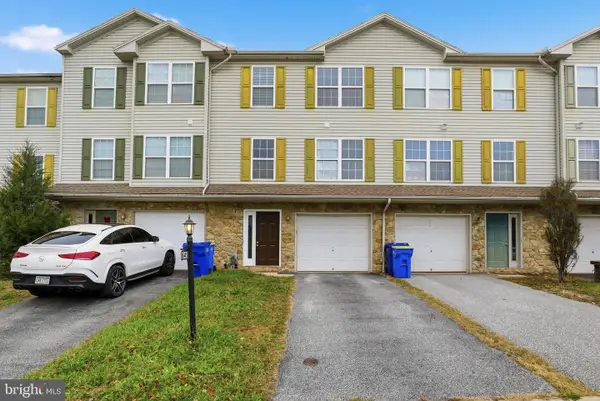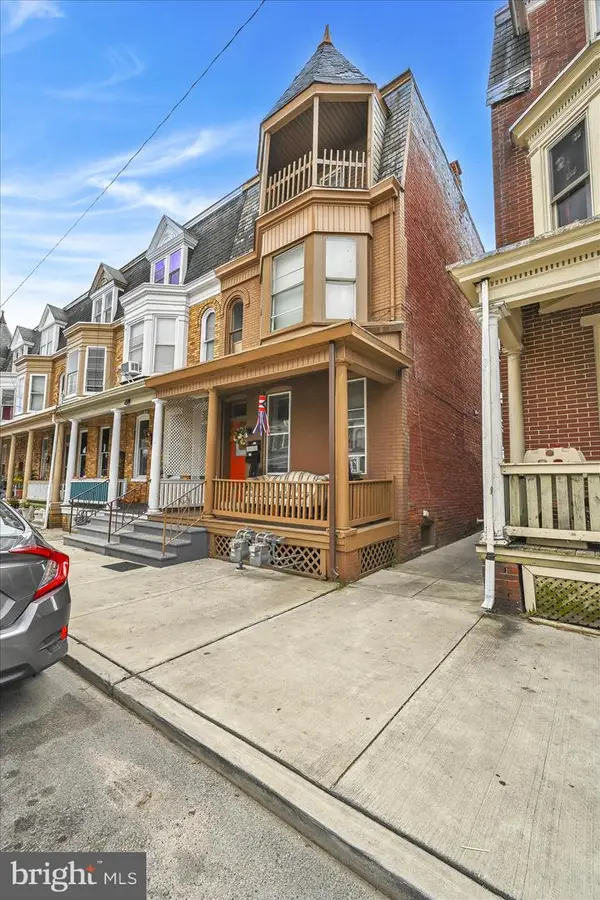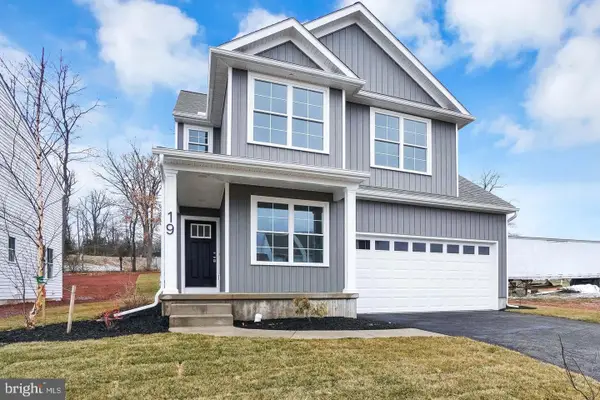2060 Paperback Way, York, PA 17408
Local realty services provided by:O'BRIEN REALTY ERA POWERED
2060 Paperback Way,York, PA 17408
$429,990
- 4 Beds
- 2 Baths
- 2,238 sq. ft.
- Single family
- Active
Upcoming open houses
- Tue, Nov 1811:00 am - 04:00 pm
- Wed, Nov 1911:00 am - 04:00 pm
- Thu, Nov 2011:00 am - 04:00 pm
- Fri, Nov 2111:00 am - 04:00 pm
- Sat, Nov 2211:00 am - 04:00 pm
- Sun, Nov 2312:00 pm - 04:00 pm
Listed by: jeffrey salgado, amanda lee cunningham
Office: d.r. horton realty of pennsylvania
MLS#:PAYK2090854
Source:BRIGHTMLS
Price summary
- Price:$429,990
- Price per sq. ft.:$192.13
- Monthly HOA dues:$77
About this home
The Hamilton is a thoughtfully designed single-story ranch home that blends comfort, convenience, and style. This spacious floor plan features 3 bedrooms, 2 bathrooms, and over 2,200 square feet of living space, making it ideal for families, downsizers, or anyone who values open, functional design.
Step inside to an inviting foyer that opens to a bright, airy great room seamlessly connected to the kitchen and dining area. The kitchen is equipped with modern finishes, a large island for casual dining, and plenty of cabinet space—perfect for both everyday meals and entertaining.
The private owner’s suite is tucked away at the rear of the home, offering a peaceful retreat with a walk-in closet and a spacious bath. Three additional bedrooms provide flexibility for family, guests, or a home office.
What makes this Hamilton truly special is the half basement, offering additional storage and expansion potential. Whether you envision a future rec room, fitness space, or workshop, the basement gives you the freedom to personalize your home even further.
With smart-home technology included, energy-efficient construction, and D.R. Horton’s signature quality, the Hamilton is designed to meet the needs of modern living—all at an incredible value.
*Home and community information, including pricing, plans, included features, terms, availability and amenities, are subject to change and prior sale at any time without notice or obligation. Pictures, artist renderings, photographs, colors, features, and sizes are for illustration purposes only and will vary from the homes built within communities.
Contact an agent
Home facts
- Listing ID #:PAYK2090854
- Added:50 day(s) ago
- Updated:November 18, 2025 at 05:33 AM
Rooms and interior
- Bedrooms:4
- Total bathrooms:2
- Full bathrooms:2
- Living area:2,238 sq. ft.
Heating and cooling
- Cooling:Central A/C
- Heating:Energy Star Heating System, Natural Gas
Structure and exterior
- Building area:2,238 sq. ft.
- Lot area:0.19 Acres
Schools
- High school:SPRING GROVE AREA
- Middle school:SPRING GROVE AREA
- Elementary school:NEW SALEM
Utilities
- Water:Public
- Sewer:Public Septic
Finances and disclosures
- Price:$429,990
- Price per sq. ft.:$192.13
New listings near 2060 Paperback Way
- Coming SoonOpen Sat, 1 to 3pm
 $339,500Coming Soon3 beds 2 baths
$339,500Coming Soon3 beds 2 baths910 E Butter Rd, YORK, PA 17406
MLS# PAYK2094006Listed by: RE/MAX 1ST ADVANTAGE - Coming Soon
 $240,000Coming Soon4 beds 2 baths
$240,000Coming Soon4 beds 2 baths645 Fisher Dr, YORK, PA 17404
MLS# PAYK2093960Listed by: PRIME REALTY SERVICES - Open Sun, 12 to 2pmNew
 $500,000Active3 beds 5 baths3,757 sq. ft.
$500,000Active3 beds 5 baths3,757 sq. ft.1534 Sycamore Ter, YORK, PA 17403
MLS# PAYK2093646Listed by: BERKSHIRE HATHAWAY HOMESERVICES HOMESALE REALTY - New
 $247,900Active3 beds 2 baths1,560 sq. ft.
$247,900Active3 beds 2 baths1,560 sq. ft.1825 W Philadelphia St, YORK, PA 17404
MLS# PAYK2093996Listed by: CENTURY 21 REALTY SERVICES - New
 $190,000Active4 beds -- baths1,840 sq. ft.
$190,000Active4 beds -- baths1,840 sq. ft.1010 W Princess St, YORK, PA 17404
MLS# PAYK2093762Listed by: KELLER WILLIAMS KEYSTONE REALTY - New
 $122,900Active3 beds 1 baths1,304 sq. ft.
$122,900Active3 beds 1 baths1,304 sq. ft.615 Vander Ave, YORK, PA 17403
MLS# PAYK2093958Listed by: KELLER WILLIAMS ELITE - Coming Soon
 $285,000Coming Soon6 beds 3 baths
$285,000Coming Soon6 beds 3 baths240 E King St, YORK, PA 17403
MLS# PAYK2093974Listed by: KELLER WILLIAMS KEYSTONE REALTY - New
 $534,900Active4 beds 3 baths3,136 sq. ft.
$534,900Active4 beds 3 baths3,136 sq. ft.3101 Rex Dr, YORK, PA 17402
MLS# PAYK2093746Listed by: INCH & CO. REAL ESTATE, LLC - New
 $383,225Active3 beds 3 baths1,955 sq. ft.
$383,225Active3 beds 3 baths1,955 sq. ft.19 Eli Dr, YORK, PA 17404
MLS# PAYK2093882Listed by: KELLER WILLIAMS KEYSTONE REALTY - New
 $129,900Active5 beds 1 baths1,432 sq. ft.
$129,900Active5 beds 1 baths1,432 sq. ft.631 Cleveland Ave, YORK, PA 17401
MLS# PAYK2093770Listed by: ELITE PROPERTY SALES, LLC
