2086 Rosewood Ln, YORK, PA 17403
Local realty services provided by:ERA Byrne Realty
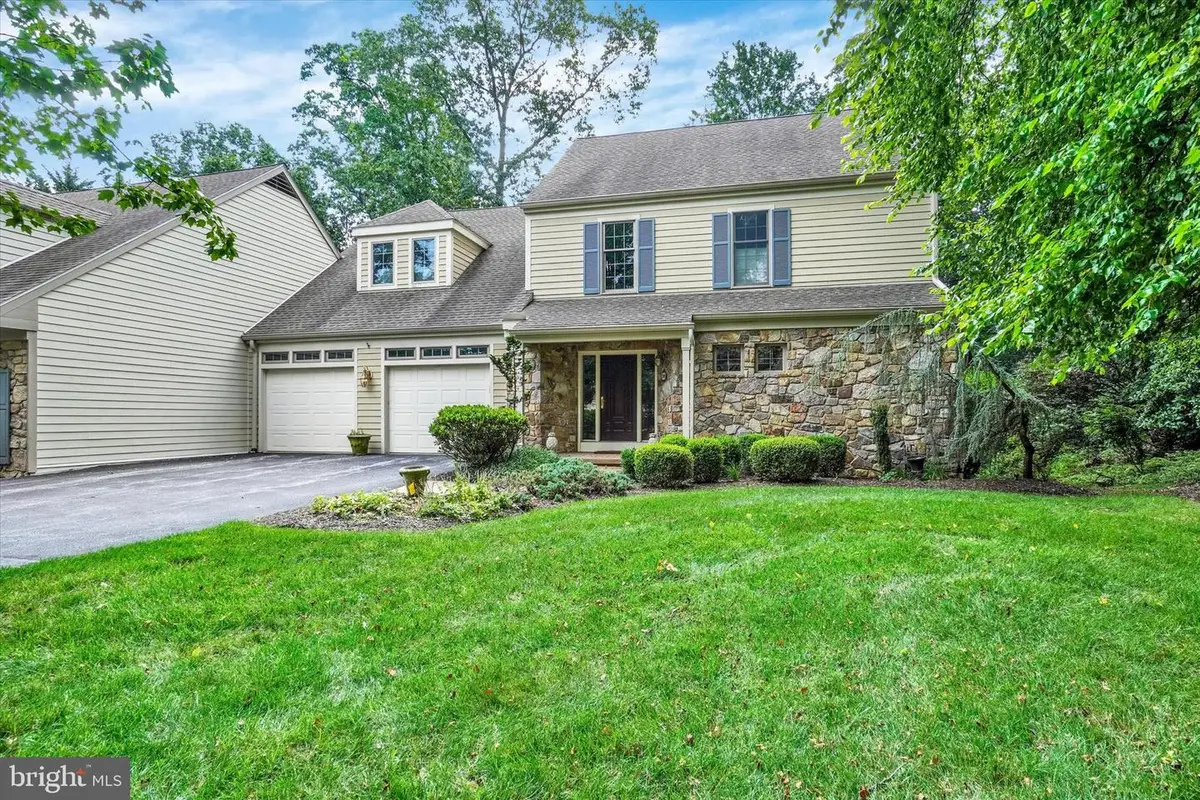
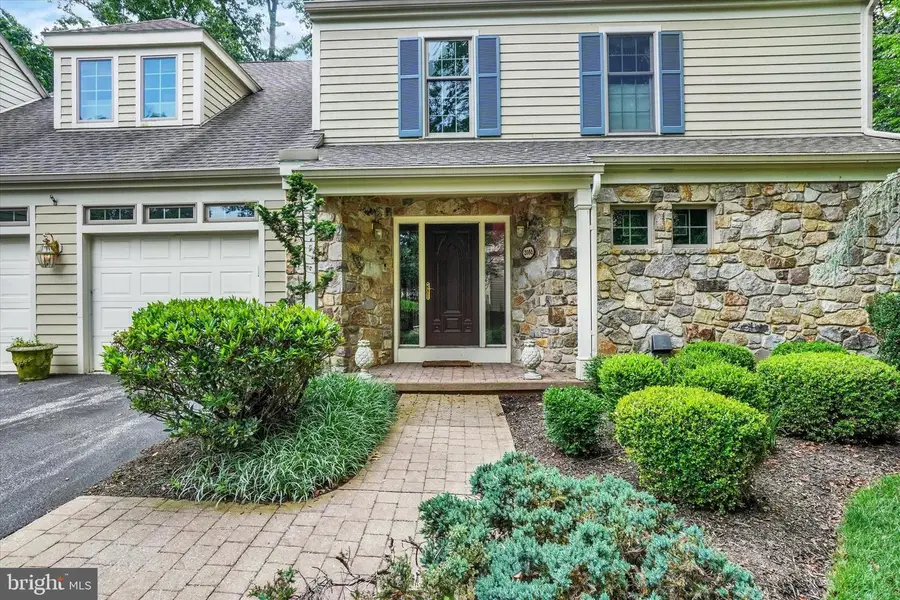
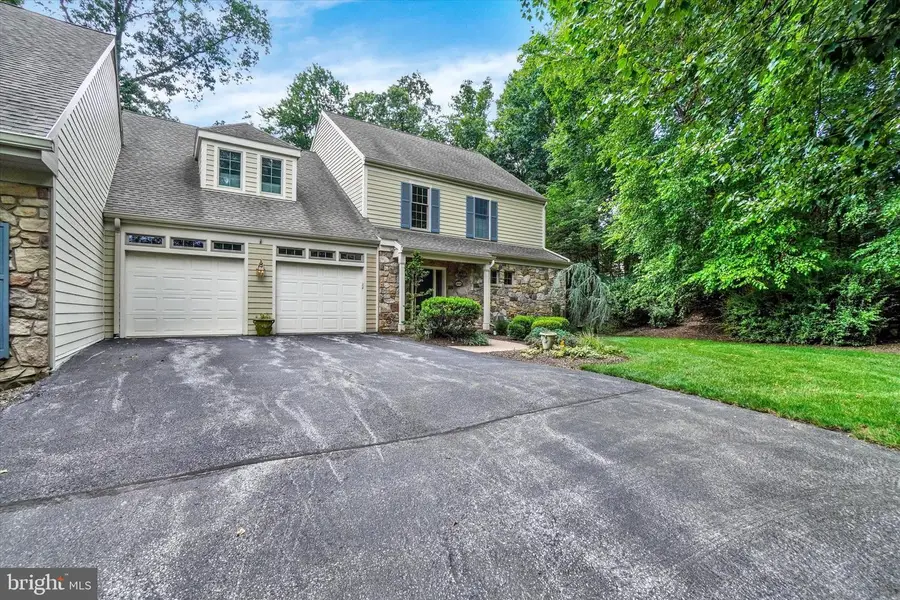
Listed by:donna m troupe
Office:berkshire hathaway homeservices homesale realty
MLS#:PAYK2085420
Source:BRIGHTMLS
Price summary
- Price:$579,900
- Price per sq. ft.:$116.19
- Monthly HOA dues:$50
About this home
Step into elegant upscale living at its best in this 5BR, 4.5BA residence located in Rosenmiller Woods, magnificently alive with elaborate craftsmanship and thoughtfully planned to blend the ultimate lifestyle with a unique and unmatched quality of condo living in this best in the area gated community. Upon entering, you will be drawn into the impressive two-story foyer and center hall, highlighted by a grand curved staircase and gleaming hardwood floors that extend throughout the main level. The expansive kitchen is a true chef’s delight, featuring generous L-shaped center island with built-in sinks and prep area, a dedicated baking station, and custom built-in hutch. Premium Woodmore cabinetry perfects the seamless and sophisticated culinary experience, complete with detailed mill work and integrated cabinet panels to discreetly conceal appliances. The adjacent formal dining room with butler's pantry is ready for gracious mealtimes, and an impressive great room crafted for distinguished entertaining equally delivers warmth and simple relaxation with an impressive wood burning fireplace, windowed walls revealing intoxicating views of serene surroundings, decorative architectural arches and elegantly curved doorways which accentuate the home's graceful lines while providing accessible design elements. A convenient elevator, large enough to accommodate a wheelchair, enhances mobility between levels. Directly off the great room, an impressive first floor family room is a perfect multi-functional space for your private retreat or home office, and easily doubles as a guest suite with adjoining bath, spacious closets and a custom Murphy bed. Both rooms open to a sizable deck overlooking a wooded backdrop. On the second floor, two impressively proportioned bedroom en-suites include a fabulous primary bedroom offering hardwood floors and 3 walk-in closets. Across the hall, the 2nd bedroom showcases built-in bookshelves and a walk-in closet that can be used as an executive office. The walk-out lower level is finished with a massive entertainment area, large enough for billiards, home gym and all your entertainment needs in one place. There is a handy wet bar, wine storage, 2 full bedrooms, and a full bath to provide additional space for family or guests, plus great additional work space and storage in the unfinished area. Outdoors, the deck and covered patio are ideal venues to take in the natural beauty surrounding this home. The amenities are completed by an oversized 2 car garage with additional storage and second entry to the separate 1st floor en-suite. Behind the gates and down a quiet tree-lined street, Rosenmiller Farms offers exclusive walking trails, tennis/pickleball courts, pond, and manicured grounds, conveniently located within walking distance to Wellspan Health Campus, a short drive to Wellspan Hospital, Downtown York, two golf courses, the Country Club of York and Regent's Glen, and a plethora of conveniences. With over 4700 sq ft of gracious living space, this exceptional condominium displays all the amenities and privacy of a single-family home, without the burden of maintenance. Open the doors to a vibrant luxury lifestyle in this coveted location today!
Contact an agent
Home facts
- Year built:1996
- Listing Id #:PAYK2085420
- Added:30 day(s) ago
- Updated:August 13, 2025 at 07:30 AM
Rooms and interior
- Bedrooms:5
- Total bathrooms:5
- Full bathrooms:4
- Half bathrooms:1
- Living area:4,991 sq. ft.
Heating and cooling
- Cooling:Central A/C
- Heating:Forced Air, Humidifier, Natural Gas
Structure and exterior
- Roof:Architectural Shingle
- Year built:1996
- Building area:4,991 sq. ft.
Utilities
- Water:Public
- Sewer:Public Sewer
Finances and disclosures
- Price:$579,900
- Price per sq. ft.:$116.19
- Tax amount:$12,799 (2025)
New listings near 2086 Rosewood Ln
- Coming Soon
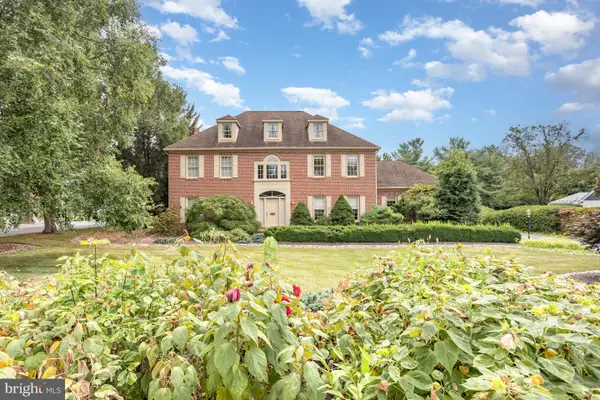 $640,000Coming Soon5 beds 4 baths
$640,000Coming Soon5 beds 4 baths2547 Hepplewhite Dr, YORK, PA 17404
MLS# PAYK2088108Listed by: TURN KEY REALTY GROUP - Coming Soon
 $175,000Coming Soon-- beds -- baths
$175,000Coming Soon-- beds -- baths537 S Duke St, YORK, PA 17401
MLS# PAYK2088090Listed by: COLDWELL BANKER REALTY - New
 $935,000Active4 beds 5 baths5,046 sq. ft.
$935,000Active4 beds 5 baths5,046 sq. ft.2010 Rosemill Ct, YORK, PA 17403
MLS# PAYK2087792Listed by: BERKSHIRE HATHAWAY HOMESERVICES HOMESALE REALTY - Coming Soon
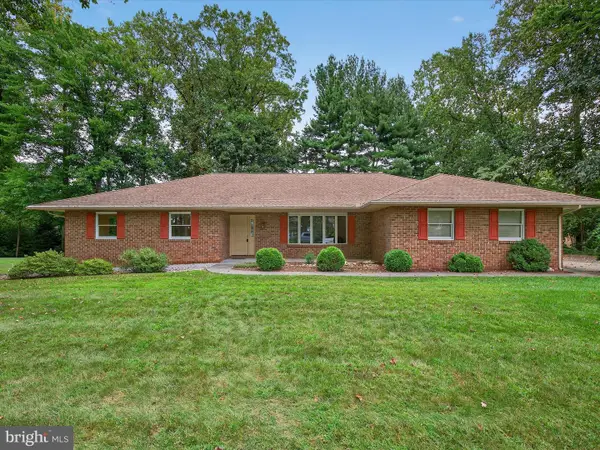 $375,000Coming Soon3 beds 2 baths
$375,000Coming Soon3 beds 2 baths4024 Little John Dr, YORK, PA 17408
MLS# PAYK2087964Listed by: BERKSHIRE HATHAWAY HOMESERVICES HOMESALE REALTY - New
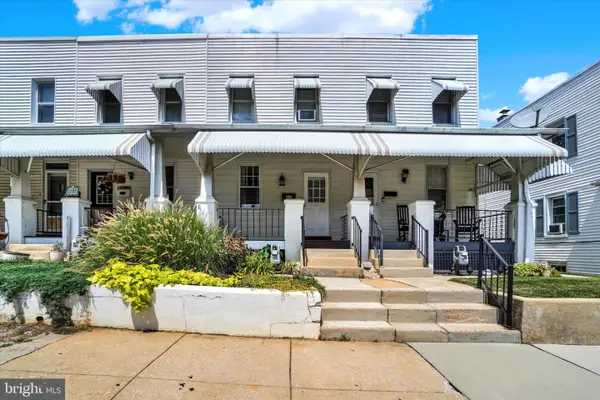 $139,500Active3 beds 1 baths1,080 sq. ft.
$139,500Active3 beds 1 baths1,080 sq. ft.1735 Orange, YORK, PA 17404
MLS# PAYK2088070Listed by: COLDWELL BANKER REALTY - Open Sun, 1 to 3pmNew
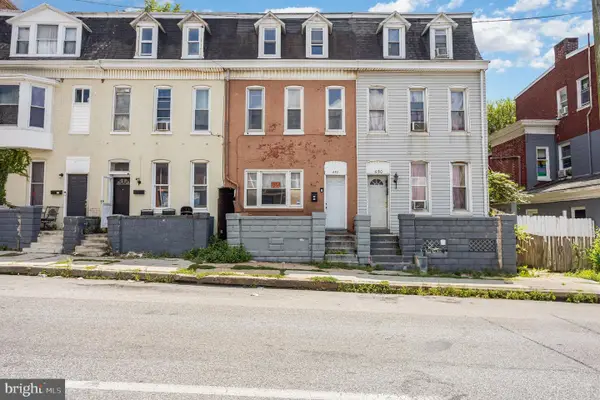 $165,000Active5 beds 2 baths1,804 sq. ft.
$165,000Active5 beds 2 baths1,804 sq. ft.652 E Market St, YORK, PA 17403
MLS# PAYK2087786Listed by: COLDWELL BANKER REALTY - Open Thu, 4 to 6pmNew
 $245,000Active2 beds 1 baths1,336 sq. ft.
$245,000Active2 beds 1 baths1,336 sq. ft.2932 Exeter Dr S, YORK, PA 17403
MLS# PAYK2087694Listed by: KELLER WILLIAMS ELITE - New
 $385,750Active4 beds 3 baths2,431 sq. ft.
$385,750Active4 beds 3 baths2,431 sq. ft.2818 Candlelight Dr, YORK, PA 17402
MLS# PAYK2087970Listed by: BERKSHIRE HATHAWAY HOMESERVICES HOMESALE REALTY - Coming Soon
 $214,900Coming Soon4 beds 2 baths
$214,900Coming Soon4 beds 2 baths238 W Philadelphia St, YORK, PA 17401
MLS# PAYK2088032Listed by: RENAISSANCE REALTY SALES, LLC - New
 $165,000Active5 beds 1 baths1,812 sq. ft.
$165,000Active5 beds 1 baths1,812 sq. ft.292 W Cottage Pl, YORK, PA 17401
MLS# PAYK2086844Listed by: KELLER WILLIAMS KEYSTONE REALTY
