241 N Alpine Dr, YORK, PA 17408
Local realty services provided by:ERA Cole Realty
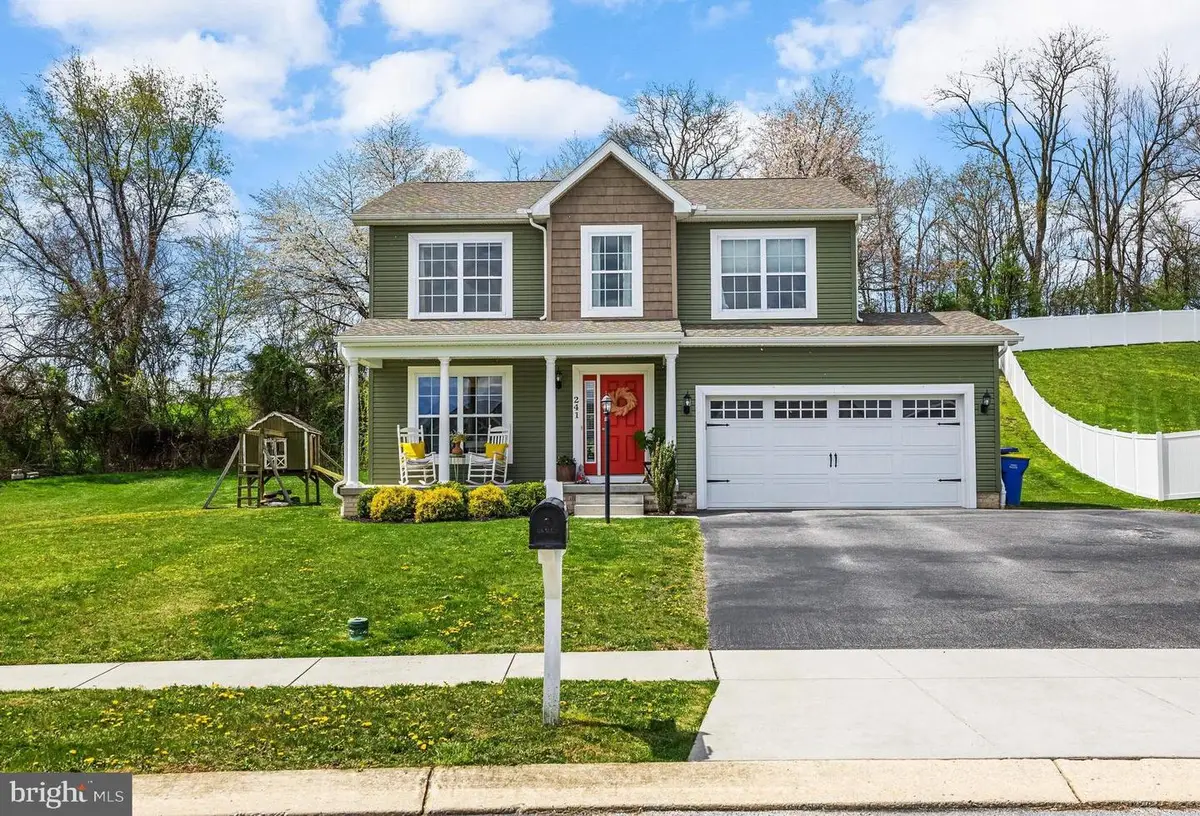
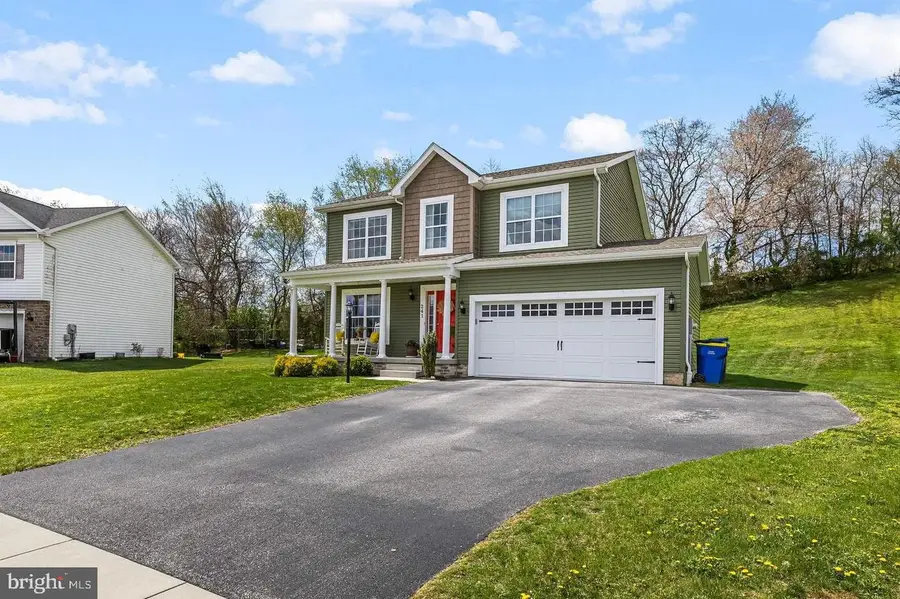
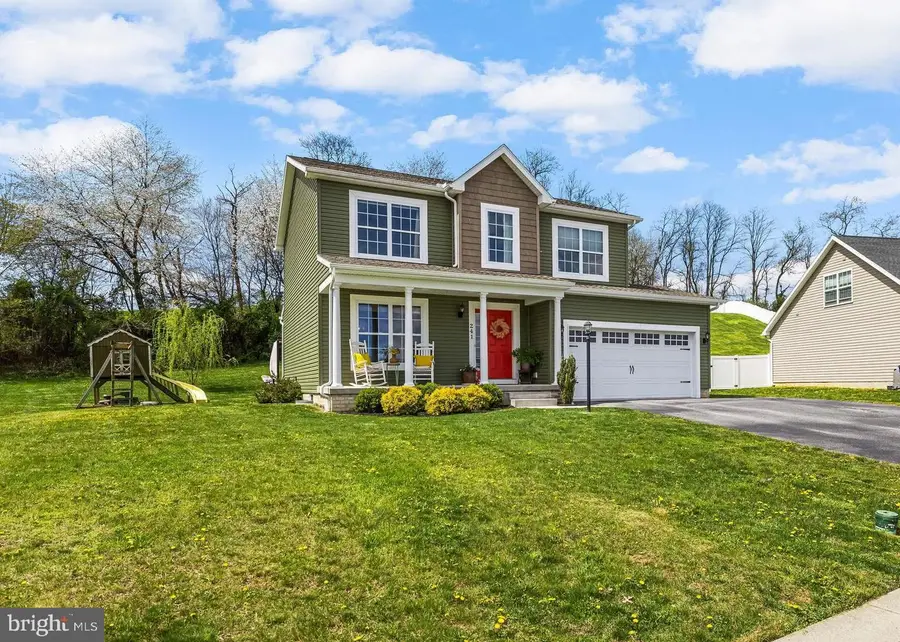
241 N Alpine Dr,YORK, PA 17408
$349,925
- 3 Beds
- 3 Baths
- 1,819 sq. ft.
- Single family
- Pending
Listed by:andrew spangenberger
Office:cummings & co. realtors
MLS#:PAYK2084522
Source:BRIGHTMLS
Price summary
- Price:$349,925
- Price per sq. ft.:$192.37
- Monthly HOA dues:$10
About this home
Welcome home to 241 N. Alpine Dr. in Jackson Heights, on a prime larger and private lot, conveniently located with easy access to all major commuter routes. This gorgeous 3 bd 2.5ba colonial was thoughtfully designed with bump out extensions and a morning room off the rear giving tons of room to spread out for your family. Perfect for entertaining as well! Upstairs, you'll enjoy larger bedrooms and an owners suite with cathedral ceilings, large WIC, soaking tub, stand up shower, and dual vanity. Laundry room is also on the second floor. Enjoy outdoor living on the oversized front porch, or outback on the deck taking in the privacy with the farmland that backs up to you. The basement is ready for you to finish with 9' ceilings and a half bath rough in. Driveway has been extended over for additional parking. This home will not disappoint! Schedule your private showing today! Photos to be uploaded by 4/16 and the home will be ready for showings 4/18.
Contact an agent
Home facts
- Year built:2016
- Listing Id #:PAYK2084522
- Added:55 day(s) ago
- Updated:August 15, 2025 at 07:30 AM
Rooms and interior
- Bedrooms:3
- Total bathrooms:3
- Full bathrooms:2
- Half bathrooms:1
- Living area:1,819 sq. ft.
Heating and cooling
- Cooling:Central A/C
- Heating:Forced Air, Natural Gas
Structure and exterior
- Roof:Asphalt, Shingle
- Year built:2016
- Building area:1,819 sq. ft.
- Lot area:0.4 Acres
Schools
- High school:SPRING GROVE AREA
Utilities
- Water:Public
- Sewer:Public Sewer
Finances and disclosures
- Price:$349,925
- Price per sq. ft.:$192.37
- Tax amount:$7,147 (2025)
New listings near 241 N Alpine Dr
- Coming Soon
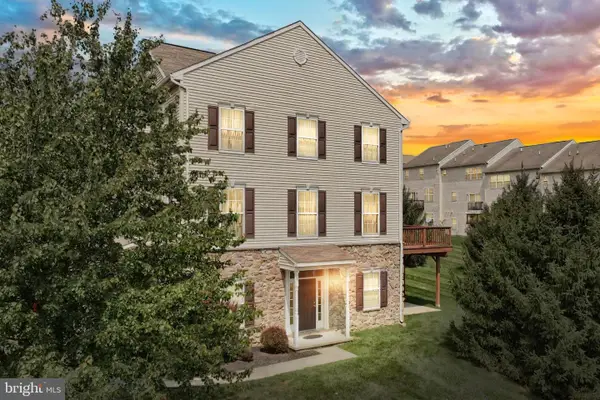 $229,900Coming Soon4 beds 3 baths
$229,900Coming Soon4 beds 3 baths2121 Maple Crest Blvd #2121, YORK, PA 17406
MLS# PAYK2088144Listed by: ASSIST-2-SELL KEYSTONE REALTY  $594,270Pending3 beds 2 baths2,022 sq. ft.
$594,270Pending3 beds 2 baths2,022 sq. ft.356 Lloyds Ln, YORK, PA 17406
MLS# PAYK2048622Listed by: BERKSHIRE HATHAWAY HOMESERVICES HOMESALE REALTY- New
 $479,900Active3 beds 2 baths2,022 sq. ft.
$479,900Active3 beds 2 baths2,022 sq. ft.Summergrove Model At Eagles View, YORK, PA 17406
MLS# PAYK2088136Listed by: BERKSHIRE HATHAWAY HOMESERVICES HOMESALE REALTY - Coming Soon
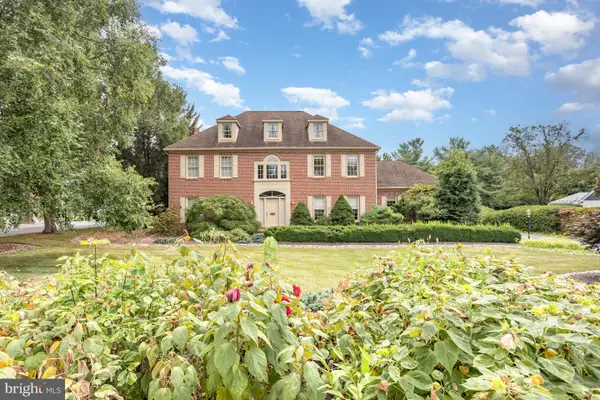 $640,000Coming Soon5 beds 4 baths
$640,000Coming Soon5 beds 4 baths2547 Hepplewhite Dr, YORK, PA 17404
MLS# PAYK2088108Listed by: TURN KEY REALTY GROUP - Coming Soon
 $295,000Coming Soon5 beds -- baths
$295,000Coming Soon5 beds -- baths22 W King St, YORK, PA 17401
MLS# PAYK2088120Listed by: BERKSHIRE HATHAWAY HOMESERVICES HOMESALE REALTY - Coming Soon
 $175,000Coming Soon-- beds -- baths
$175,000Coming Soon-- beds -- baths537 S Duke St, YORK, PA 17401
MLS# PAYK2088090Listed by: COLDWELL BANKER REALTY - New
 $935,000Active4 beds 5 baths5,046 sq. ft.
$935,000Active4 beds 5 baths5,046 sq. ft.2010 Rosemill Ct, YORK, PA 17403
MLS# PAYK2087792Listed by: BERKSHIRE HATHAWAY HOMESERVICES HOMESALE REALTY - Coming Soon
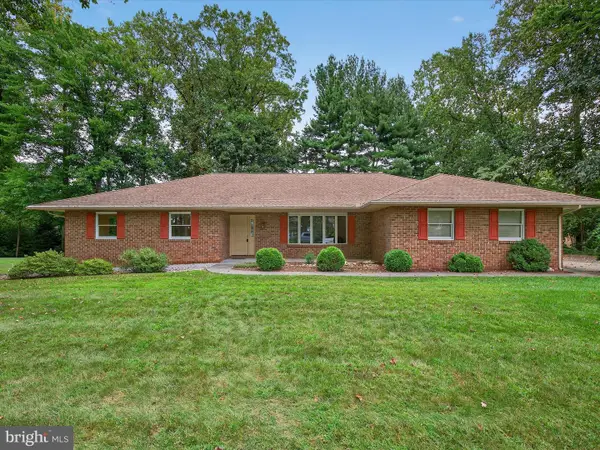 $375,000Coming Soon3 beds 2 baths
$375,000Coming Soon3 beds 2 baths4024 Little John Dr, YORK, PA 17408
MLS# PAYK2087964Listed by: BERKSHIRE HATHAWAY HOMESERVICES HOMESALE REALTY - New
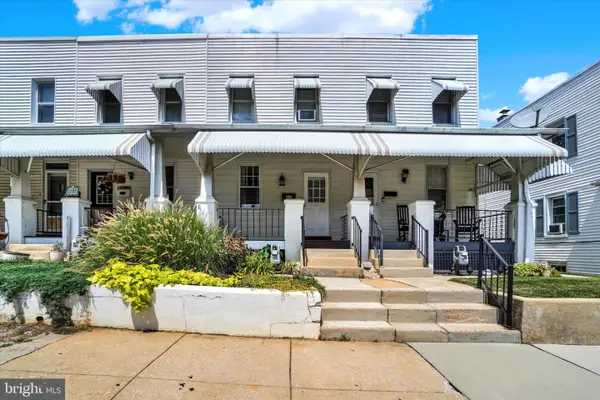 $139,500Active3 beds 1 baths1,080 sq. ft.
$139,500Active3 beds 1 baths1,080 sq. ft.1735 Orange, YORK, PA 17404
MLS# PAYK2088070Listed by: COLDWELL BANKER REALTY - Open Sun, 1 to 3pmNew
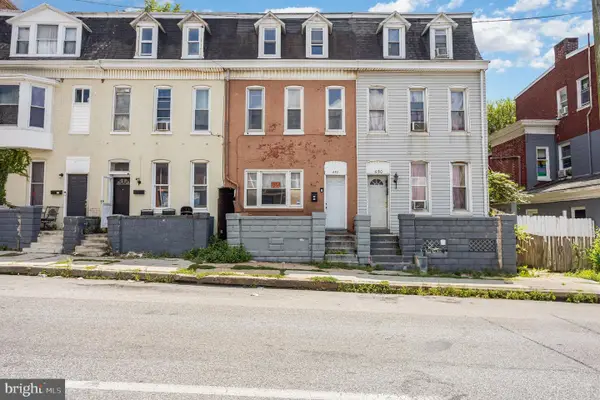 $165,000Active5 beds 2 baths1,804 sq. ft.
$165,000Active5 beds 2 baths1,804 sq. ft.652 E Market St, YORK, PA 17403
MLS# PAYK2087786Listed by: COLDWELL BANKER REALTY
