2651 Fairway Dr #2651, YORK, PA 17402
Local realty services provided by:ERA Cole Realty

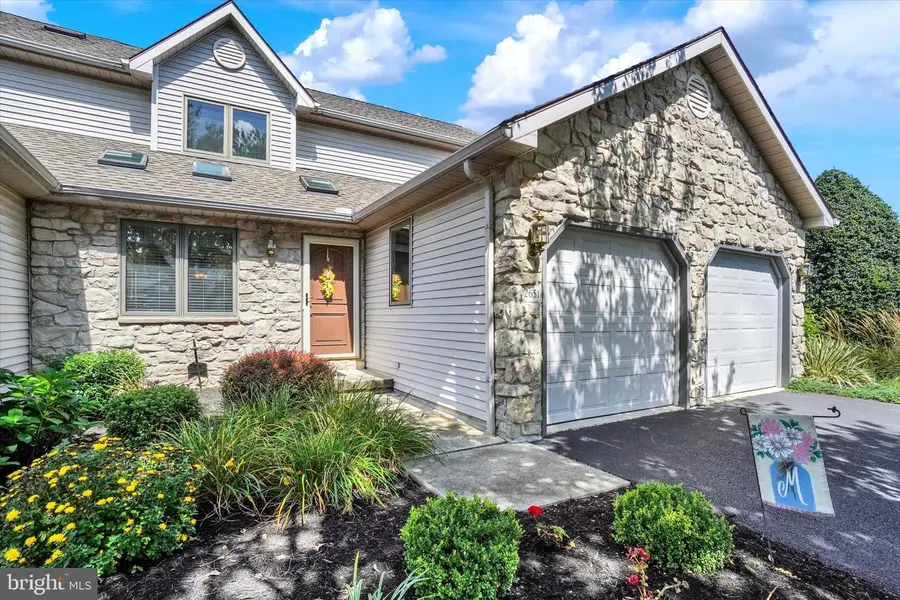
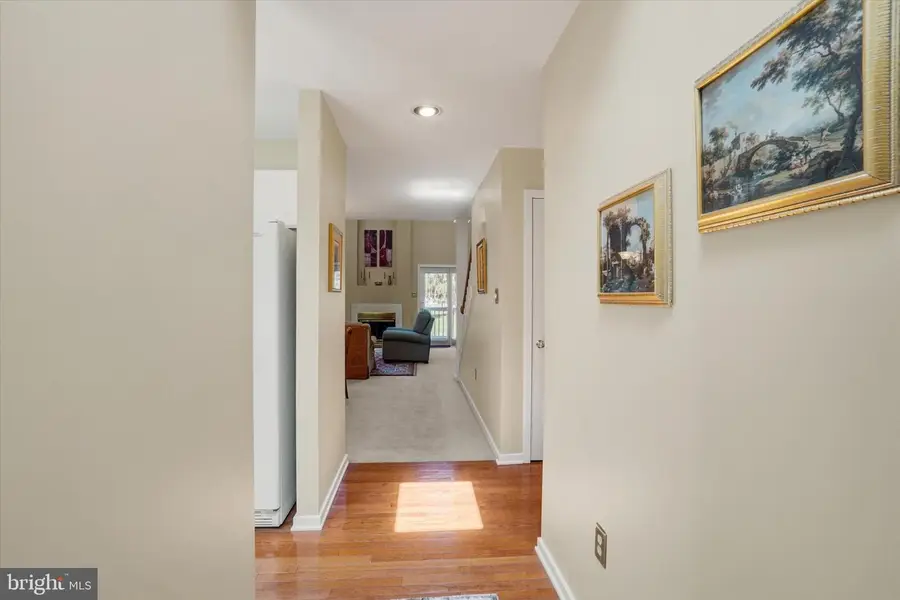
2651 Fairway Dr #2651,YORK, PA 17402
$339,900
- 3 Beds
- 3 Baths
- 2,382 sq. ft.
- Townhouse
- Active
Listed by:cinda k nease
Office:berkshire hathaway homeservices homesale realty
MLS#:PAYK2087922
Source:BRIGHTMLS
Price summary
- Price:$339,900
- Price per sq. ft.:$142.7
About this home
Looking for one floor living in a quiet, serene setting? This Heritage Hills end unit condo will check all your boxes! From the welcoming hardwood foyer that leads to a cozy eat in kitchen complete with skylights, all appliances and pass through to the dining room. The open floor plan offers a combination dining and living area with gas fireplace and cathedral ceilings open to the loft above. You will then notice French doors inviting you into the primary suite featuring deluxe bath, laundry and walk in closet. Upstairs is a spacious loft perfect as a family room, office or library plus 2 additional guest bedrooms and a full bath. Certainly as you continue to explore this wonderful home your attention will be drawn to the double set of atrium doors off the living room that lead out to a private deck overlooking the peaceful park. This condo backs up to an expansive green space maintained by the association and just a short walk to the neighborhood gazebo where residents meet for Wednesday Wine Downs! You are invited to join the fun!
Can not stress enough the convenience of this location to I83, restaurants, shopping and recreation, better hurry!
Contact an agent
Home facts
- Year built:1995
- Listing Id #:PAYK2087922
- Added:2 day(s) ago
- Updated:August 14, 2025 at 01:41 PM
Rooms and interior
- Bedrooms:3
- Total bathrooms:3
- Full bathrooms:2
- Half bathrooms:1
- Living area:2,382 sq. ft.
Heating and cooling
- Cooling:Ceiling Fan(s), Central A/C
- Heating:Forced Air, Natural Gas
Structure and exterior
- Roof:Architectural Shingle
- Year built:1995
- Building area:2,382 sq. ft.
Schools
- High school:DALLASTOWN AREA
- Middle school:DALLASTOWN AREA
Utilities
- Water:Public
- Sewer:Public Sewer
Finances and disclosures
- Price:$339,900
- Price per sq. ft.:$142.7
- Tax amount:$5,646 (2025)
New listings near 2651 Fairway Dr #2651
- Coming Soon
 $175,000Coming Soon-- beds -- baths
$175,000Coming Soon-- beds -- baths537 S Duke St, YORK, PA 17401
MLS# PAYK2088090Listed by: COLDWELL BANKER REALTY - New
 $935,000Active4 beds 5 baths5,046 sq. ft.
$935,000Active4 beds 5 baths5,046 sq. ft.2010 Rosemill Ct, YORK, PA 17403
MLS# PAYK2087792Listed by: BERKSHIRE HATHAWAY HOMESERVICES HOMESALE REALTY - Coming Soon
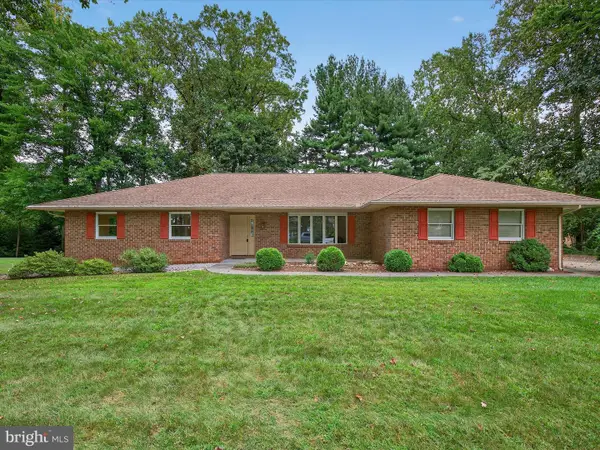 $375,000Coming Soon3 beds 2 baths
$375,000Coming Soon3 beds 2 baths4024 Little John Dr, YORK, PA 17408
MLS# PAYK2087964Listed by: BERKSHIRE HATHAWAY HOMESERVICES HOMESALE REALTY - New
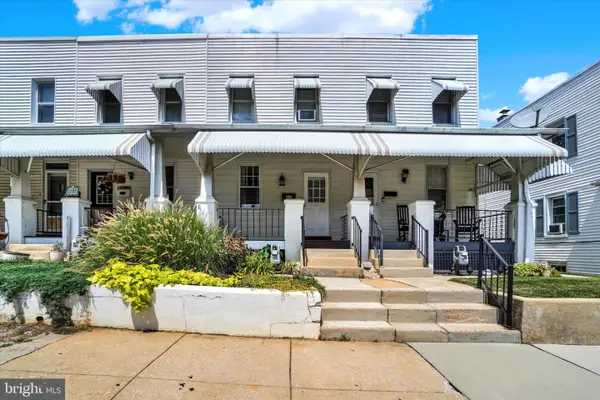 $139,500Active3 beds 1 baths1,080 sq. ft.
$139,500Active3 beds 1 baths1,080 sq. ft.1735 Orange, YORK, PA 17404
MLS# PAYK2088070Listed by: COLDWELL BANKER REALTY - Open Sun, 1 to 3pmNew
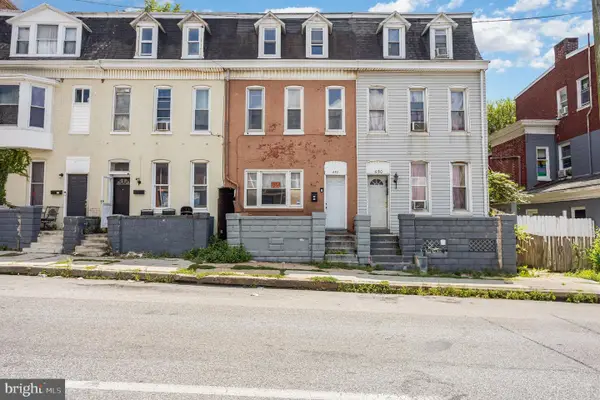 $165,000Active5 beds 2 baths1,804 sq. ft.
$165,000Active5 beds 2 baths1,804 sq. ft.652 E Market St, YORK, PA 17403
MLS# PAYK2087786Listed by: COLDWELL BANKER REALTY - Open Thu, 4 to 6pmNew
 $245,000Active2 beds 1 baths1,336 sq. ft.
$245,000Active2 beds 1 baths1,336 sq. ft.2932 Exeter Dr S, YORK, PA 17403
MLS# PAYK2087694Listed by: KELLER WILLIAMS ELITE - New
 $385,750Active4 beds 3 baths2,431 sq. ft.
$385,750Active4 beds 3 baths2,431 sq. ft.2818 Candlelight Dr, YORK, PA 17402
MLS# PAYK2087970Listed by: BERKSHIRE HATHAWAY HOMESERVICES HOMESALE REALTY - Coming Soon
 $214,900Coming Soon4 beds 2 baths
$214,900Coming Soon4 beds 2 baths238 W Philadelphia St, YORK, PA 17401
MLS# PAYK2088032Listed by: RENAISSANCE REALTY SALES, LLC - New
 $165,000Active5 beds 1 baths1,812 sq. ft.
$165,000Active5 beds 1 baths1,812 sq. ft.292 W Cottage Pl, YORK, PA 17401
MLS# PAYK2086844Listed by: KELLER WILLIAMS KEYSTONE REALTY - Coming Soon
 $225,000Coming Soon3 beds 3 baths
$225,000Coming Soon3 beds 3 baths3825 Armory Ln #3825, YORK, PA 17408
MLS# PAYK2088018Listed by: BERKSHIRE HATHAWAY HOMESERVICES HOMESALE REALTY
