2710 Castanea Ct, YORK, PA 17402
Local realty services provided by:ERA Reed Realty, Inc.

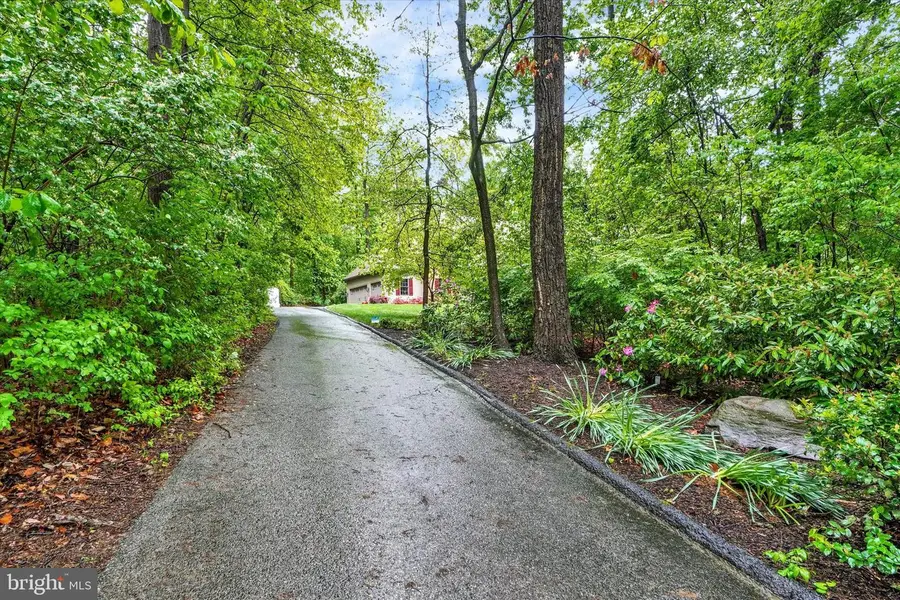
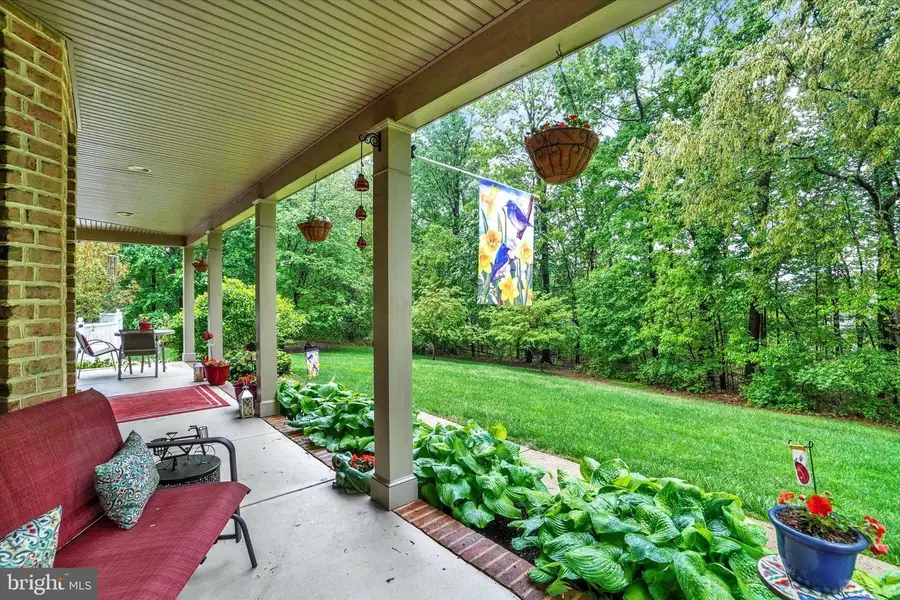
2710 Castanea Ct,YORK, PA 17402
$687,500
- 4 Beds
- 4 Baths
- 4,563 sq. ft.
- Single family
- Pending
Listed by:ross f stanard ii
Office:howard hanna real estate services-york
MLS#:PAYK2081904
Source:BRIGHTMLS
Price summary
- Price:$687,500
- Price per sq. ft.:$150.67
About this home
Thank you for taking the time to view 2710 Castanea Court in York, PA. This exceptional 2.5-story home was originally built by Hinderer builders and sits on a secluded 2.63-acre lot surrounded by mature trees, offering complete privacy and a true sense of retreat. A long private driveway leads to a three-car end-load garage and a welcoming covered front porch. Inside, the home features a formal dining room or library to the left of the entry, and a large, open family room straight ahead with soaring 20-foot ceilings and a gas fireplace. The kitchen offers granite countertops, a center island, two pantries, a half bath, and a laundry area, all designed for comfortable, functional living. The first-floor primary suite includes two closets and an en-suite bathroom with granite counters and dual sinks. Upstairs, you'll find three generously sized bedrooms. One features an en-suite bathroom and could serve as a second primary bedroom. The other two bedrooms are connected by a connecting bathroom. The finished lower level includes a spacious game room or family room—large enough for wraparound seating, pool tables, and arcade-style games—as well as a dedicated office and ample storage space. Additional features include a gas furnace and water heater, a brand-new septic tank and pump, a floored attic for storage, and extras like a basement refrigerator and workbench that will convey with the home. Outdoor highlights include a Foxx in-ground pool (new pool pump installed 5/22 with 3 year warranty,) shed with overhead door, a stamped concrete rear patio, a Gutter Helmet system, and a roof that was replaced in 2019. This home blends custom craftsmanship, generous space, and privacy in a beautiful Dallastown schools setting.
Contact an agent
Home facts
- Year built:1999
- Listing Id #:PAYK2081904
- Added:94 day(s) ago
- Updated:August 15, 2025 at 07:30 AM
Rooms and interior
- Bedrooms:4
- Total bathrooms:4
- Full bathrooms:3
- Half bathrooms:1
- Living area:4,563 sq. ft.
Heating and cooling
- Cooling:Central A/C
- Heating:Forced Air, Natural Gas
Structure and exterior
- Roof:Architectural Shingle
- Year built:1999
- Building area:4,563 sq. ft.
- Lot area:2.63 Acres
Schools
- Middle school:DALLASTOWN AREA
Utilities
- Water:Public
- Sewer:Private Sewer
Finances and disclosures
- Price:$687,500
- Price per sq. ft.:$150.67
- Tax amount:$12,746 (2024)
New listings near 2710 Castanea Ct
- Coming Soon
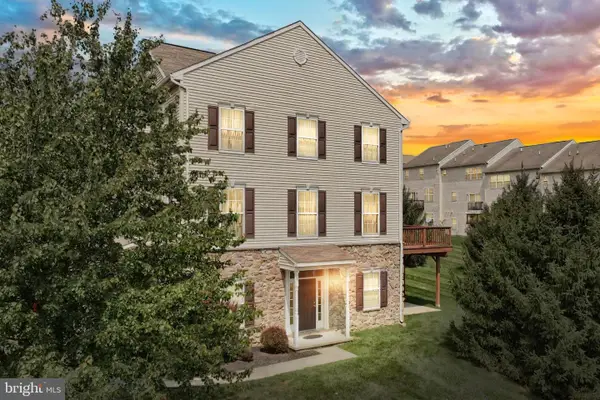 $229,900Coming Soon4 beds 3 baths
$229,900Coming Soon4 beds 3 baths2121 Maple Crest Blvd #2121, YORK, PA 17406
MLS# PAYK2088144Listed by: ASSIST-2-SELL KEYSTONE REALTY  $594,270Pending3 beds 2 baths2,022 sq. ft.
$594,270Pending3 beds 2 baths2,022 sq. ft.356 Lloyds Ln, YORK, PA 17406
MLS# PAYK2048622Listed by: BERKSHIRE HATHAWAY HOMESERVICES HOMESALE REALTY- New
 $479,900Active3 beds 2 baths2,022 sq. ft.
$479,900Active3 beds 2 baths2,022 sq. ft.Summergrove Model At Eagles View, YORK, PA 17406
MLS# PAYK2088136Listed by: BERKSHIRE HATHAWAY HOMESERVICES HOMESALE REALTY - Coming Soon
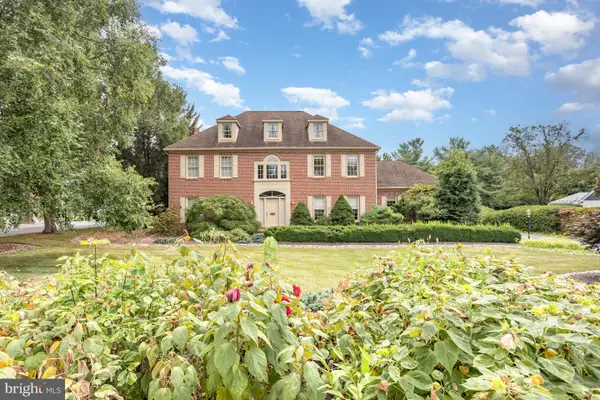 $640,000Coming Soon5 beds 4 baths
$640,000Coming Soon5 beds 4 baths2547 Hepplewhite Dr, YORK, PA 17404
MLS# PAYK2088108Listed by: TURN KEY REALTY GROUP - Coming Soon
 $295,000Coming Soon5 beds -- baths
$295,000Coming Soon5 beds -- baths22 W King St, YORK, PA 17401
MLS# PAYK2088120Listed by: BERKSHIRE HATHAWAY HOMESERVICES HOMESALE REALTY - Coming Soon
 $175,000Coming Soon-- beds -- baths
$175,000Coming Soon-- beds -- baths537 S Duke St, YORK, PA 17401
MLS# PAYK2088090Listed by: COLDWELL BANKER REALTY - New
 $935,000Active4 beds 5 baths5,046 sq. ft.
$935,000Active4 beds 5 baths5,046 sq. ft.2010 Rosemill Ct, YORK, PA 17403
MLS# PAYK2087792Listed by: BERKSHIRE HATHAWAY HOMESERVICES HOMESALE REALTY - Coming Soon
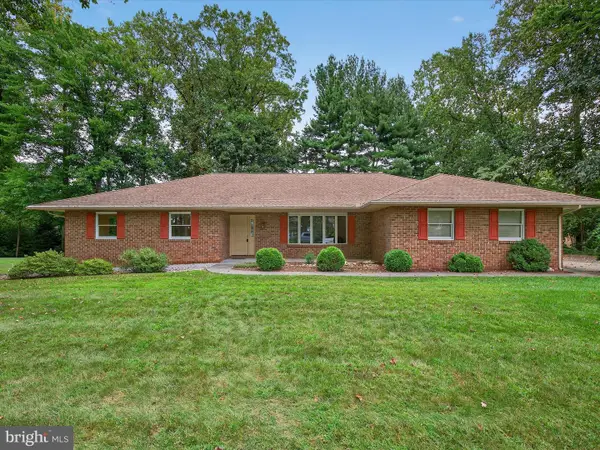 $375,000Coming Soon3 beds 2 baths
$375,000Coming Soon3 beds 2 baths4024 Little John Dr, YORK, PA 17408
MLS# PAYK2087964Listed by: BERKSHIRE HATHAWAY HOMESERVICES HOMESALE REALTY - New
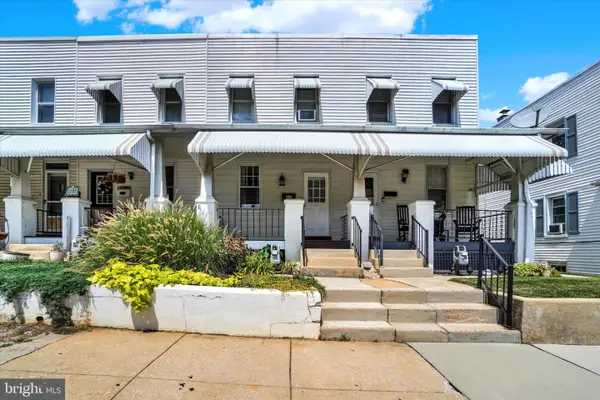 $139,500Active3 beds 1 baths1,080 sq. ft.
$139,500Active3 beds 1 baths1,080 sq. ft.1735 Orange, YORK, PA 17404
MLS# PAYK2088070Listed by: COLDWELL BANKER REALTY - Open Sun, 1 to 3pmNew
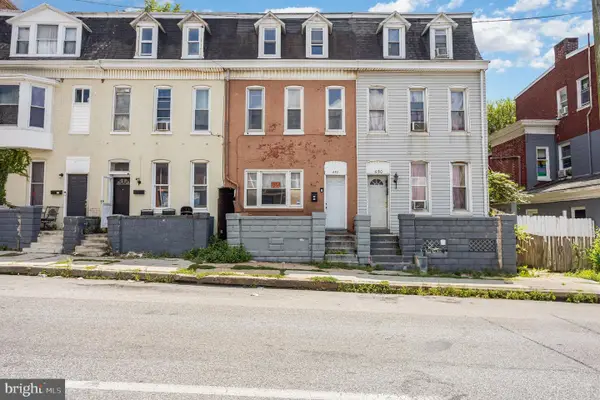 $165,000Active5 beds 2 baths1,804 sq. ft.
$165,000Active5 beds 2 baths1,804 sq. ft.652 E Market St, YORK, PA 17403
MLS# PAYK2087786Listed by: COLDWELL BANKER REALTY
