2718 Hunt Club Dr #3, York, PA 17402
Local realty services provided by:Mountain Realty ERA Powered
2718 Hunt Club Dr #3,York, PA 17402
$220,000
- 2 Beds
- 2 Baths
- 1,532 sq. ft.
- Single family
- Active
Listed by:renee lloyd
Office:lpt realty, llc.
MLS#:PAYK2092362
Source:BRIGHTMLS
Price summary
- Price:$220,000
- Price per sq. ft.:$143.6
About this home
Don’t miss your chance to own this standout 2–3 bedroom condo in the desirable Dallastown Area School District. This property features a one-car garage with two additional parking spots out front—a rare find!
The entry level offers a versatile space that can serve as a third bedroom, office, or recreation room, complete with sliding doors leading to a covered patio, perfect for entertaining or relaxing.
On the second floor, you’ll find a bright galley-style kitchen that opens to the dining and living area, plus access to a deck with stairs leading to the backyard and common area.
The third floor features two spacious bedrooms, including a primary with a walk-in closet and a full bath, offering comfort and privacy.
This home stands out with extra parking and direct stair access to the back common space. Enjoy low-maintenance living—no snow removal, lawn care, exterior maintenace, roof and deck upkeep. Conveniently located near I- 83 and Rt 30, it’s perfect for busy lifestyles who wants to spend time living not maintaining. Schedule your showing today!
Contact an agent
Home facts
- Year built:2002
- Listing ID #:PAYK2092362
- Added:2 day(s) ago
- Updated:October 24, 2025 at 11:09 AM
Rooms and interior
- Bedrooms:2
- Total bathrooms:2
- Full bathrooms:1
- Half bathrooms:1
- Living area:1,532 sq. ft.
Heating and cooling
- Cooling:Central A/C
- Heating:Forced Air, Natural Gas
Structure and exterior
- Roof:Asphalt, Shingle
- Year built:2002
- Building area:1,532 sq. ft.
Schools
- High school:DALLASTOWN
Utilities
- Water:Public
- Sewer:Public Sewer
Finances and disclosures
- Price:$220,000
- Price per sq. ft.:$143.6
- Tax amount:$3,768 (2025)
New listings near 2718 Hunt Club Dr #3
- New
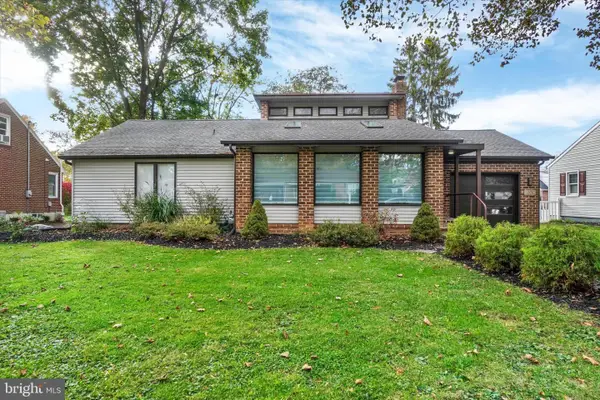 $289,900Active3 beds 1 baths1,340 sq. ft.
$289,900Active3 beds 1 baths1,340 sq. ft.350 S Royal St, YORK, PA 17402
MLS# PAYK2092432Listed by: INCH & CO. REAL ESTATE, LLC - New
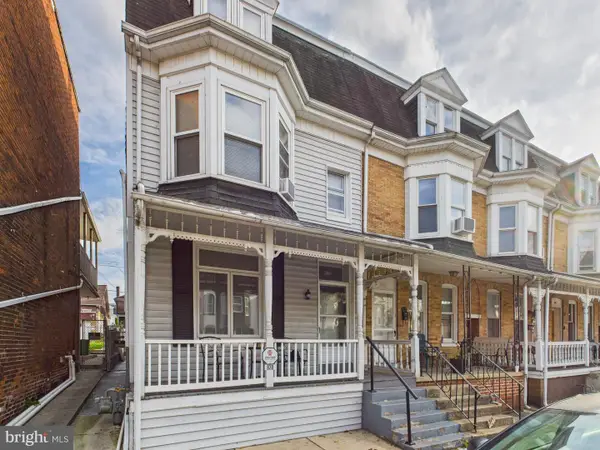 $190,000Active3 beds -- baths2,013 sq. ft.
$190,000Active3 beds -- baths2,013 sq. ft.828 W Princess St, YORK, PA 17401
MLS# PAYK2091116Listed by: BERKSHIRE HATHAWAY HOMESERVICES HOMESALE REALTY - New
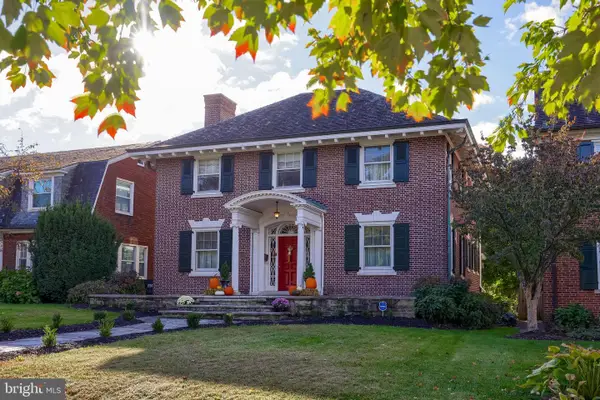 $464,900Active5 beds 3 baths4,922 sq. ft.
$464,900Active5 beds 3 baths4,922 sq. ft.146 E Springettsbury Ave, YORK, PA 17403
MLS# PAYK2092452Listed by: KELLER WILLIAMS KEYSTONE REALTY - Coming Soon
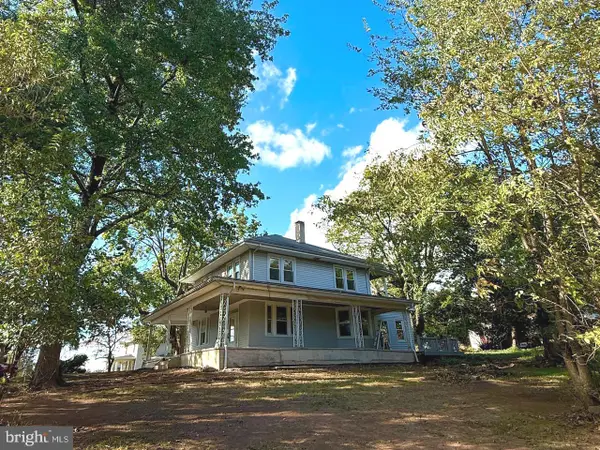 $285,000Coming Soon4 beds 2 baths
$285,000Coming Soon4 beds 2 baths2094 Winding Rd, YORK, PA 17408
MLS# PAYK2092468Listed by: PRIME HOME REAL ESTATE, LLC - New
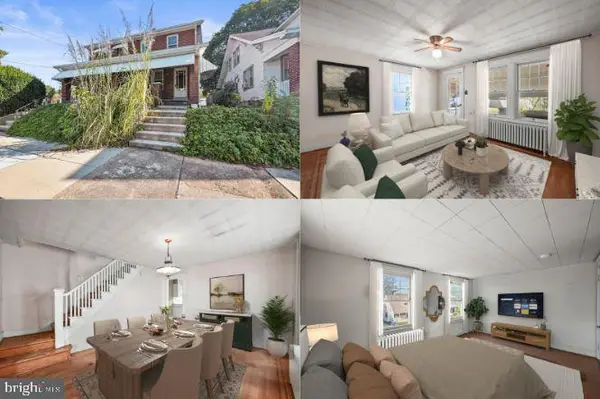 $149,900Active3 beds 1 baths1,380 sq. ft.
$149,900Active3 beds 1 baths1,380 sq. ft.34 N Gotwalt St, YORK, PA 17404
MLS# PAYK2092456Listed by: KINGSWAY REALTY - LANCASTER - Coming Soon
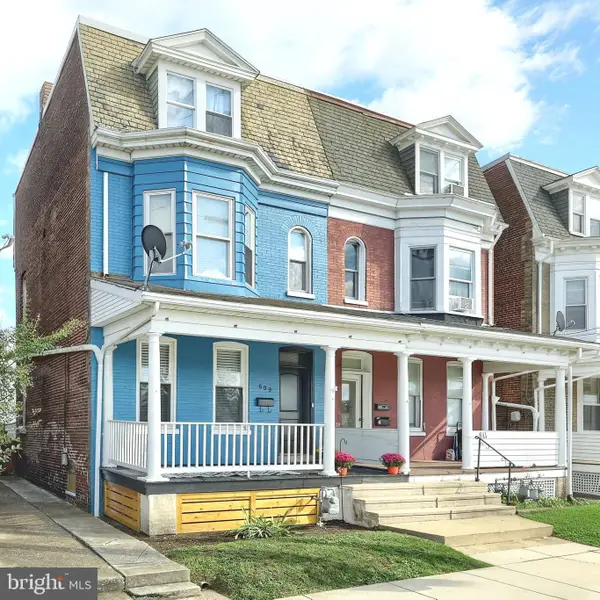 $194,900Coming Soon5 beds 1 baths
$194,900Coming Soon5 beds 1 baths609 S Albemarle St, YORK, PA 17403
MLS# PAYK2089840Listed by: LPT REALTY, LLC - Open Sun, 1 to 3pmNew
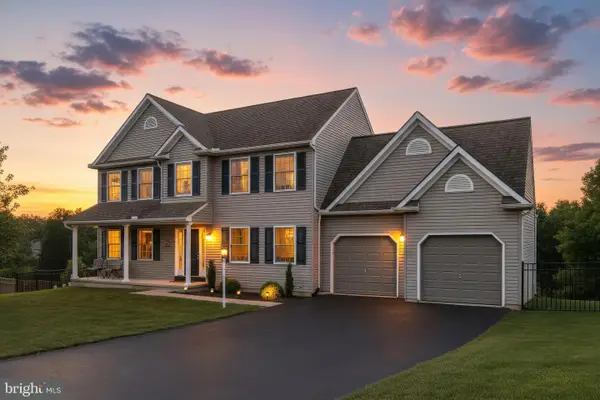 $449,900Active4 beds 3 baths2,937 sq. ft.
$449,900Active4 beds 3 baths2,937 sq. ft.4230 Peach Orchard Holw, YORK, PA 17402
MLS# PAYK2092386Listed by: THE EXCHANGE REAL ESTATE COMPANY LLC - Coming Soon
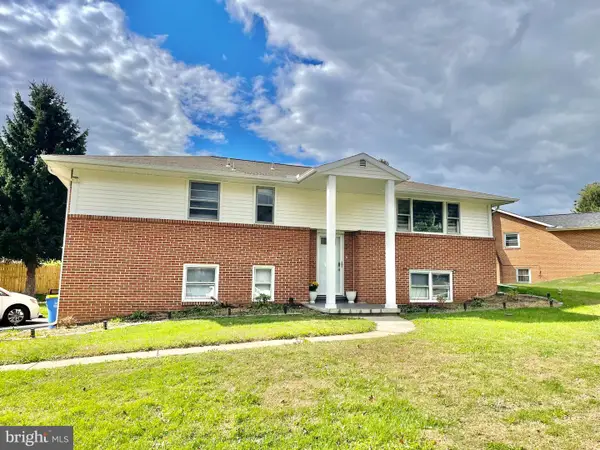 $335,000Coming Soon3 beds 2 baths
$335,000Coming Soon3 beds 2 baths3370 Appleford Way, YORK, PA 17402
MLS# PAYK2092438Listed by: REALTY ONE GROUP GENERATIONS - Coming Soon
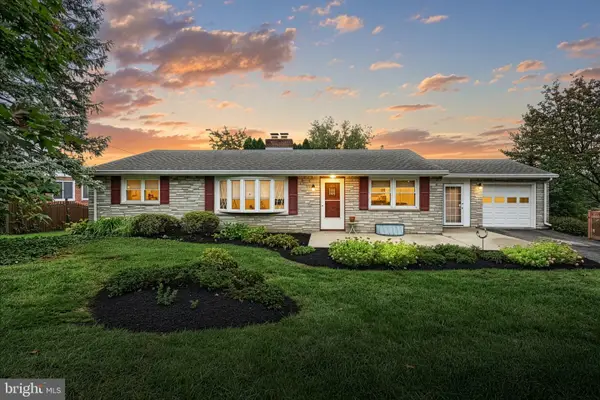 $264,900Coming Soon3 beds 2 baths
$264,900Coming Soon3 beds 2 baths1193 Irving Ave, YORK, PA 17403
MLS# PAYK2090504Listed by: BERKSHIRE HATHAWAY HOMESERVICES HOMESALE REALTY - Coming SoonOpen Sun, 1 to 3pm
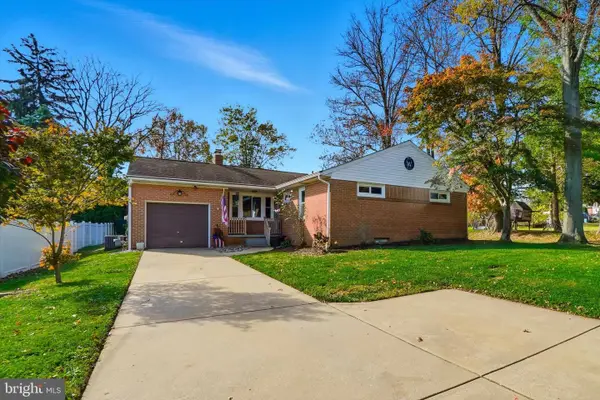 $299,900Coming Soon3 beds 2 baths
$299,900Coming Soon3 beds 2 baths1340 Hamilton St, YORK, PA 17406
MLS# PAYK2092350Listed by: HOWARD HANNA REAL ESTATE SERVICES
