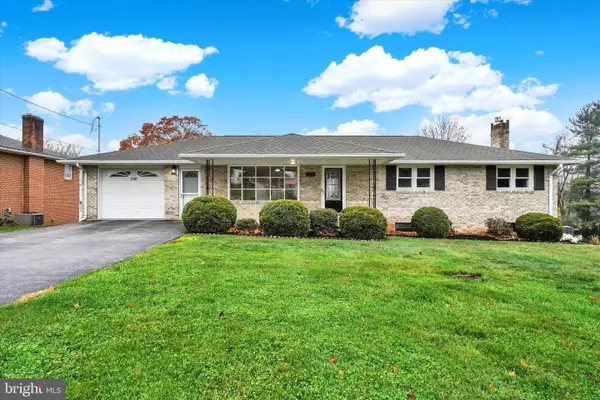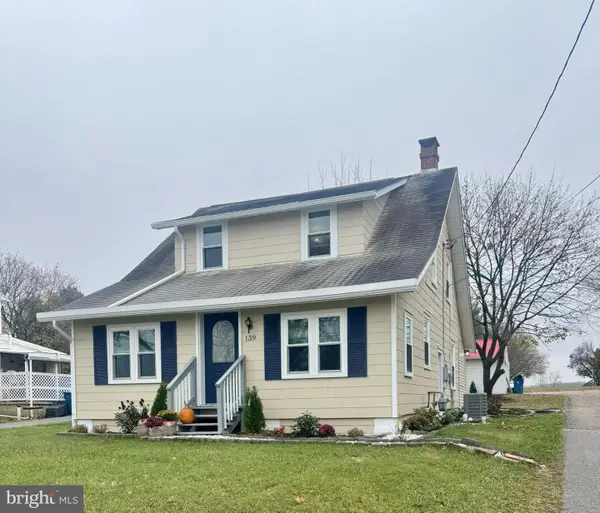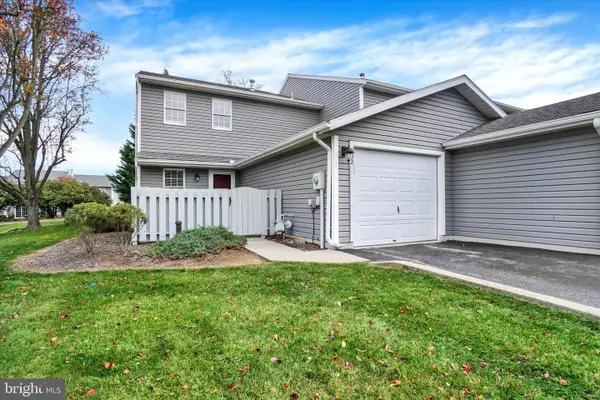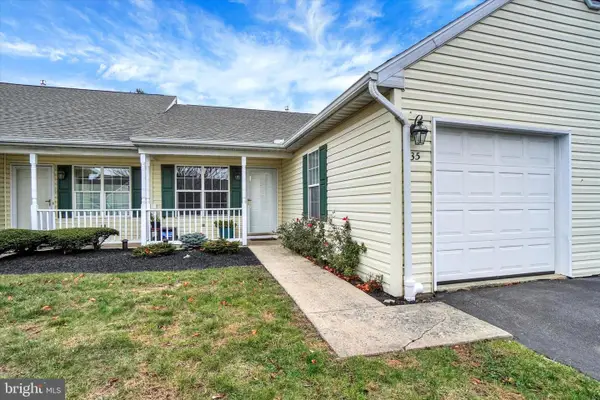2730 Woodmont Dr, York, PA 17404
Local realty services provided by:ERA OakCrest Realty, Inc.
2730 Woodmont Dr,York, PA 17404
$220,000
- 2 Beds
- 2 Baths
- 1,296 sq. ft.
- Townhouse
- Active
Upcoming open houses
- Sun, Nov 2301:00 pm - 03:00 pm
Listed by: michelle l gemmill
Office: berkshire hathaway homeservices homesale realty
MLS#:PAYK2093866
Source:BRIGHTMLS
Price summary
- Price:$220,000
- Price per sq. ft.:$169.75
- Monthly HOA dues:$54
About this home
Welcome to this beautifully remodeled end-unit townhouse in the highly sought-after Central School District! With modern upgrades from top to bottom, this home offers both style and peace of mind.
Step inside to find brand-new flooring throughout, creating a warm and cohesive flow from room to room. The updated kitchen is sure to impress with new stainless steel appliances, granite countertops, and ample cabinet space—perfect for everyday living and entertaining.
Enjoy year-round comfort with a new heating and air-conditioning system, along with a new water heater and the added reliability of a new roof. The bathroom has been fully remodeled, featuring a newly installed shower with contemporary finishes.
Convenience abounds with a new washer and dryer, making laundry effortless and added flexibility comes with a spacious bonus room—perfect for a home office, playroom, fitness area, or guest space. Natural light fills the home through all-new windows, and the stunning new front door adds great curb appeal. Off the main living area, brand-new sliders lead to a gorgeous Trex deck, ideal for relaxing or hosting guests.
Located minutes from shopping, restaurants, and major highways, this home blends convenience with modern living.
A truly move-in-ready gem—don’t miss your chance to make it yours!
Contact an agent
Home facts
- Year built:2003
- Listing ID #:PAYK2093866
- Added:1 day(s) ago
- Updated:November 20, 2025 at 11:43 PM
Rooms and interior
- Bedrooms:2
- Total bathrooms:2
- Full bathrooms:1
- Half bathrooms:1
- Living area:1,296 sq. ft.
Heating and cooling
- Cooling:Central A/C
- Heating:Forced Air, Natural Gas
Structure and exterior
- Roof:Asphalt, Shingle
- Year built:2003
- Building area:1,296 sq. ft.
- Lot area:0.11 Acres
Schools
- High school:CENTRAL YORK
Utilities
- Water:Public
- Sewer:Public Sewer
Finances and disclosures
- Price:$220,000
- Price per sq. ft.:$169.75
- Tax amount:$3,223 (2025)
New listings near 2730 Woodmont Dr
 $517,990Pending4 beds 4 baths3,010 sq. ft.
$517,990Pending4 beds 4 baths3,010 sq. ft.3545 Wildview Ln, YORK, PA 17404
MLS# PAYK2094148Listed by: NVR, INC.- New
 $279,900Active4 beds 2 baths1,872 sq. ft.
$279,900Active4 beds 2 baths1,872 sq. ft.966 Church Rd, YORK, PA 17404
MLS# PAYK2094058Listed by: RE/MAX REALTY ASSOCIATES - New
 $335,000Active4 beds 2 baths2,088 sq. ft.
$335,000Active4 beds 2 baths2,088 sq. ft.250 N Main St, YORK, PA 17408
MLS# PAYK2094060Listed by: BERKSHIRE HATHAWAY HOMESERVICES HOMESALE REALTY - Open Sat, 11am to 1pmNew
 $349,900Active3 beds 3 baths2,090 sq. ft.
$349,900Active3 beds 3 baths2,090 sq. ft.90 Churchill Dr, YORK, PA 17403
MLS# PAYK2094072Listed by: KELLER WILLIAMS KEYSTONE REALTY - New
 $234,900Active2 beds 1 baths1,104 sq. ft.
$234,900Active2 beds 1 baths1,104 sq. ft.6746 Seneca Ridge Dr, YORK, PA 17403
MLS# PAYK2094136Listed by: RE/MAX TOGETHER - New
 $132,500Active2 beds 1 baths1,024 sq. ft.
$132,500Active2 beds 1 baths1,024 sq. ft.1620 Devers Rd, YORK, PA 17404
MLS# PAYK2093950Listed by: BERKSHIRE HATHAWAY HOMESERVICES HOMESALE REALTY - New
 $58,900Active6 beds 2 baths2,268 sq. ft.
$58,900Active6 beds 2 baths2,268 sq. ft.125 N Queen St, YORK, PA 17403
MLS# PAYK2094130Listed by: RE/MAX 1ST ADVANTAGE - Coming Soon
 $279,900Coming Soon3 beds 2 baths
$279,900Coming Soon3 beds 2 baths139 Loucks St, YORK, PA 17403
MLS# PAYK2094122Listed by: HOWARD HANNA REAL ESTATE SERVICES-YORK - Coming SoonOpen Sat, 12 to 2pm
 $299,900Coming Soon3 beds 3 baths
$299,900Coming Soon3 beds 3 baths602 Kensington Ct #602, YORK, PA 17401
MLS# PAYK2093506Listed by: HOWARD HANNA REAL ESTATE SERVICES-YORK - New
 $210,000Active2 beds 2 baths1,104 sq. ft.
$210,000Active2 beds 2 baths1,104 sq. ft.35 Hagarman Dr, YORK, PA 17408
MLS# PAYK2094018Listed by: BERKSHIRE HATHAWAY HOMESERVICES HOMESALE REALTY
