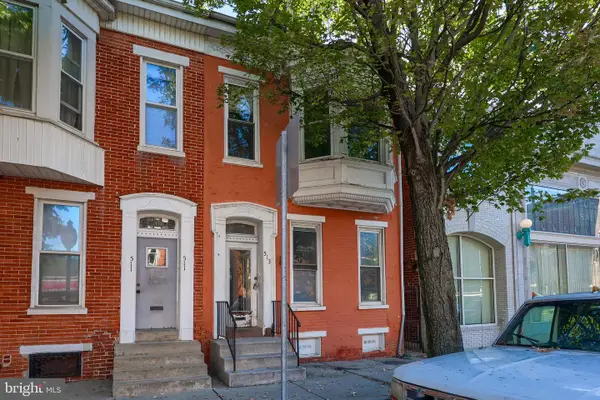2751 Lewisberry Rd, York, PA 17404
Local realty services provided by:ERA Central Realty Group
2751 Lewisberry Rd,York, PA 17404
$420,000
- 3 Beds
- 3 Baths
- 1,896 sq. ft.
- Single family
- Active
Listed by:lee f. wolff
Office:fsbo broker
MLS#:PAYK2091188
Source:BRIGHTMLS
Price summary
- Price:$420,000
- Price per sq. ft.:$221.52
About this home
This Home is conveniently located close to I 83 & Rt 30 and offers neutral decor throughout! The First Level offers a Large, Open Living Room, with the possibility of a Dining Area as well, and a Half Bath. A Large Kitchen offers plenty of new cabinets and center island featuring quartz countertops and ALL appliances, with a combined large, open Dining Area. Off the Dining Area is a Laundry/Mud Room, or potential Office Space which leads to an Oversized, 2-Car Garage. Upstairs offers a Master Bedroom w/ Walk-in Closet and an All New Bath featuring Tile Shower, as well as an All Newly renovated Main Bath with Tub/Tiled Shower, 2 additional Bedrooms and a Huge walk-in Hallway closet. Waterproof, Laminate wood flooring is throughout all areas, with exception of bedrooms, stairs and upstairs hallway/closets, which offer plush carpeting. Ceiling fans throughout. New Roof, New Siding, New AC and New Water Heater. Waterproofing system in basement. Park-like Backyard on over a half acre has level area, fencing and trees for privacy! Central York School District is a plus, and makes it a Must See Property!
Contact an agent
Home facts
- Year built:1984
- Listing ID #:PAYK2091188
- Added:1 day(s) ago
- Updated:October 05, 2025 at 01:38 PM
Rooms and interior
- Bedrooms:3
- Total bathrooms:3
- Full bathrooms:2
- Half bathrooms:1
- Living area:1,896 sq. ft.
Heating and cooling
- Cooling:Ceiling Fan(s), Central A/C
- Heating:Central, Energy Star Heating System, Natural Gas
Structure and exterior
- Roof:Architectural Shingle
- Year built:1984
- Building area:1,896 sq. ft.
- Lot area:0.59 Acres
Schools
- High school:CENTRAL YORK
- Middle school:CENTRAL YORK
Utilities
- Water:Public
- Sewer:Public Sewer
Finances and disclosures
- Price:$420,000
- Price per sq. ft.:$221.52
- Tax amount:$4,589 (2025)
New listings near 2751 Lewisberry Rd
- New
 $185,000Active3 beds 1 baths972 sq. ft.
$185,000Active3 beds 1 baths972 sq. ft.820 Gunnison Rd, YORK, PA 17404
MLS# PAYK2091262Listed by: BERKSHIRE HATHAWAY HOMESERVICES HOMESALE REALTY - Coming Soon
 $350,000Coming Soon4 beds 2 baths
$350,000Coming Soon4 beds 2 baths146 Lexington Rd, YORK, PA 17402
MLS# PAYK2091242Listed by: IRON VALLEY REAL ESTATE OF YORK COUNTY - New
 $849,900Active7 beds 6 baths7,101 sq. ft.
$849,900Active7 beds 6 baths7,101 sq. ft.1801 Shawan Ln, YORK, PA 17406
MLS# PAYK2091002Listed by: BERKSHIRE HATHAWAY HOMESERVICES HOMESALE REALTY - Coming Soon
 $325,000Coming Soon3 beds 3 baths
$325,000Coming Soon3 beds 3 baths1149 Rosecroft Ln #58, YORK, PA 17403
MLS# PAYK2091046Listed by: KELLER WILLIAMS ELITE - New
 $174,900Active4 beds 1 baths1,459 sq. ft.
$174,900Active4 beds 1 baths1,459 sq. ft.1250 W King St, YORK, PA 17404
MLS# PAYK2091208Listed by: COLDWELL BANKER REALTY - New
 $411,500Active3 beds 3 baths1,906 sq. ft.
$411,500Active3 beds 3 baths1,906 sq. ft.1245 Pinnacle Ct, YORK, PA 17408
MLS# PAYK2090972Listed by: BERKSHIRE HATHAWAY HOMESERVICES HOMESALE REALTY - New
 $329,900Active3 beds 2 baths1,628 sq. ft.
$329,900Active3 beds 2 baths1,628 sq. ft.3205 Eastern Blvd, YORK, PA 17402
MLS# PAYK2091054Listed by: BERKSHIRE HATHAWAY HOMESERVICES HOMESALE REALTY - New
 $164,900Active4 beds 2 baths1,492 sq. ft.
$164,900Active4 beds 2 baths1,492 sq. ft.120 N Penn St, YORK, PA 17401
MLS# PAYK2091142Listed by: BERKSHIRE HATHAWAY HOMESERVICES HOMESALE REALTY - New
 $125,000Active4 beds 3 baths1,944 sq. ft.
$125,000Active4 beds 3 baths1,944 sq. ft.513 S George St, YORK, PA 17401
MLS# PAYK2091194Listed by: PRIME HOME REAL ESTATE, LLC
