330 Lambeth Walk, YORK, PA 17403
Local realty services provided by:ERA Liberty Realty

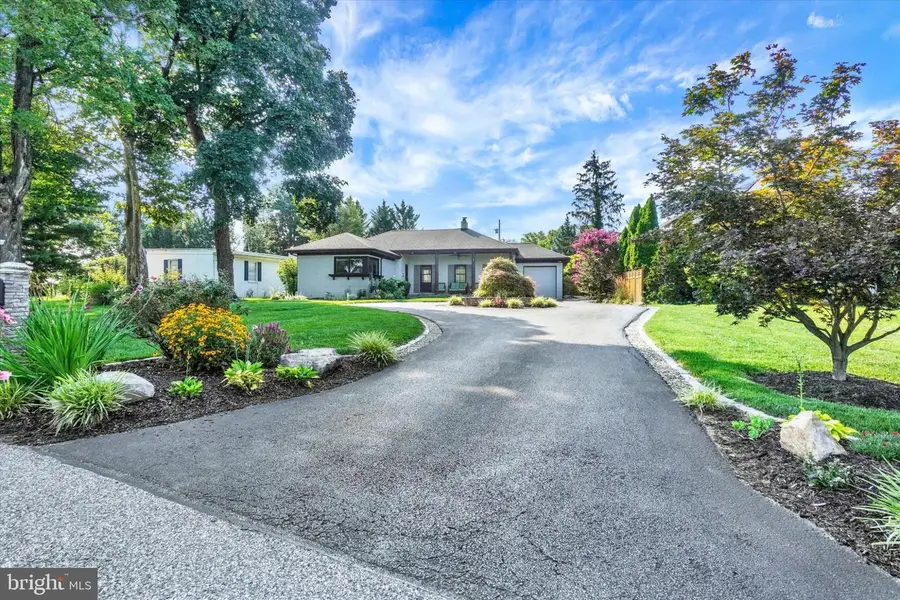
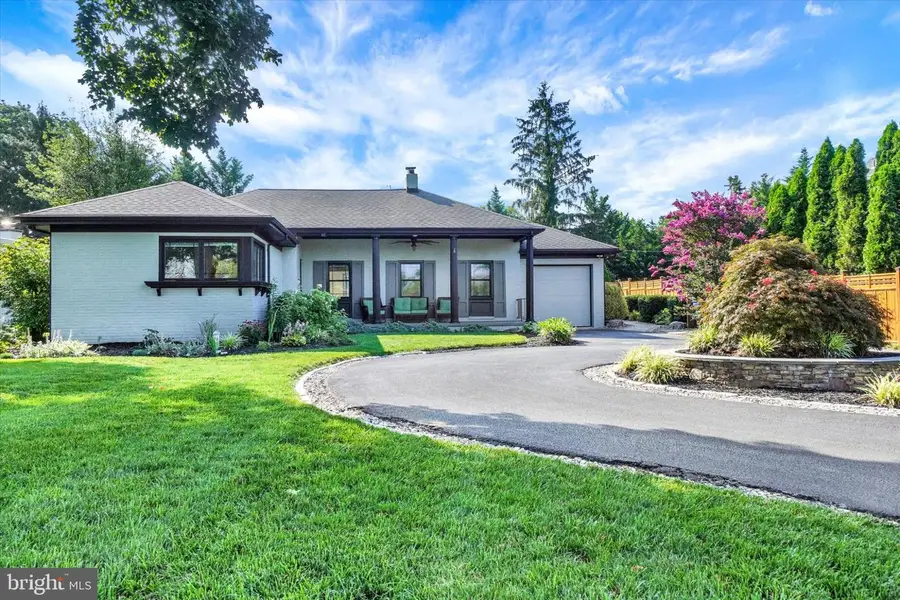
330 Lambeth Walk,YORK, PA 17403
$448,000
- 3 Beds
- 2 Baths
- 2,542 sq. ft.
- Single family
- Pending
Listed by:emily j vuono
Office:inch & co. real estate, llc.
MLS#:PAYK2086652
Source:BRIGHTMLS
Price summary
- Price:$448,000
- Price per sq. ft.:$176.24
About this home
OFFER DEADLINE: 3 pm, Monday 7/28. Nestled in the prestigious Strathcona-Hillcroft neighborhood, this exquisite ranch-style residence seamlessly blends timeless charm with modern luxury. Spanning over 2,542 square feet, this home is a sanctuary of comfort and sophistication. Step inside to discover a warm and inviting interior adorned with rich hardwood floors and elegant recessed lighting that creates a welcoming ambiance throughout. The sprawling floor plan and windowed walls allow for natural light to abound. Find one of two cozy fireplaces in the living area, which opens to a perfect reading nook or office space, and the central courtyard. Turn the corner to the brand new professionally remodeled kitchen (completed in 2025), featuring custom shaker-style cabinets and stunning quartz countertops. Beyond the living area, travel the expansive corridor to the primary suite. The unique bar space that bridges this hallway is a delightful bonus space, including a motorized TV installation, custom concrete countertops, a beverage fridge, heightened ceilings, and an oversized ceiling fan. Double sliding glass doors allow for a grand entrance to the tranquil central courtyard, an entertainer's dream. The luxurious primary en-suite offers a private retreat, featuring a spacious en-suite bathroom with a soaking tub and separate walk-in shower, a generous closet/dressing room, vaulted ceilings, custom motorized window shades, and entry to the central courtyard. Outside, the property is equally impressive. The extensive hardscape and beautifully landscaped front and rear yards create a serene outdoor oasis, perfect for relaxation or entertaining. Enjoy evenings in the private courtyard, complete with custom lighting and built-in fireplace nook, or enjoy a peaceful sit on the front porch complete with large overhead fan. In the fully fenced backyard, you will find a custom-built fire pit and plenty of space for gardening or play! The circular driveway and attached garage provide ample parking and easy access, enhancing the overall functionality of the home. Additionally, the solar panels (fully owned) contribute to energy efficiency, aligning luxury with sustainability. With its prime location and high-end features, this home offers an exclusive lifestyle that is both inviting and sophisticated. Experience the perfect blend of luxury and comfort in this remarkable property, where every detail has been thoughtfully curated to create a true sense of home.
Contact an agent
Home facts
- Year built:1948
- Listing Id #:PAYK2086652
- Added:20 day(s) ago
- Updated:August 13, 2025 at 07:30 AM
Rooms and interior
- Bedrooms:3
- Total bathrooms:2
- Full bathrooms:2
- Living area:2,542 sq. ft.
Heating and cooling
- Cooling:Ceiling Fan(s), Central A/C, Programmable Thermostat, Zoned
- Heating:Forced Air, Hot Water, Natural Gas, Zoned
Structure and exterior
- Roof:Architectural Shingle, Rubber
- Year built:1948
- Building area:2,542 sq. ft.
- Lot area:0.34 Acres
Schools
- High school:YORK SUBURBAN
- Middle school:YORK SUBURBAN
- Elementary school:VALLEY VIEW
Utilities
- Water:Public
- Sewer:Public Sewer
Finances and disclosures
- Price:$448,000
- Price per sq. ft.:$176.24
- Tax amount:$5,785 (2024)
New listings near 330 Lambeth Walk
- Coming Soon
 $175,000Coming Soon-- beds -- baths
$175,000Coming Soon-- beds -- baths537 S Duke St, YORK, PA 17401
MLS# PAYK2088090Listed by: COLDWELL BANKER REALTY - New
 $935,000Active4 beds 5 baths5,046 sq. ft.
$935,000Active4 beds 5 baths5,046 sq. ft.2010 Rosemill Ct, YORK, PA 17403
MLS# PAYK2087792Listed by: BERKSHIRE HATHAWAY HOMESERVICES HOMESALE REALTY - Coming Soon
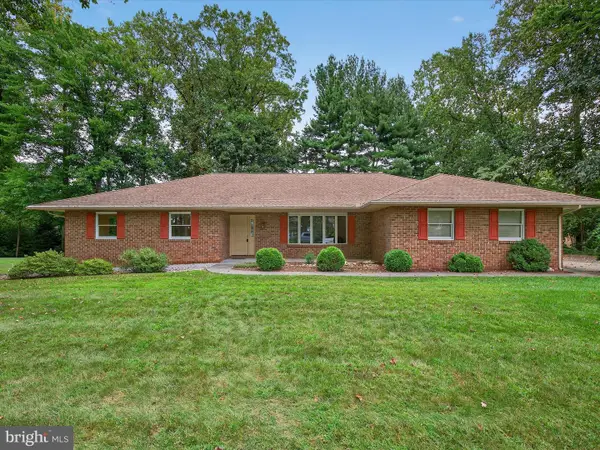 $375,000Coming Soon3 beds 2 baths
$375,000Coming Soon3 beds 2 baths4024 Little John Dr, YORK, PA 17408
MLS# PAYK2087964Listed by: BERKSHIRE HATHAWAY HOMESERVICES HOMESALE REALTY - New
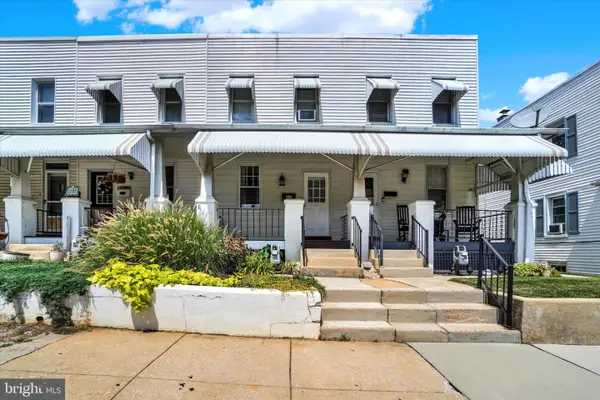 $139,500Active3 beds 1 baths1,080 sq. ft.
$139,500Active3 beds 1 baths1,080 sq. ft.1735 Orange, YORK, PA 17404
MLS# PAYK2088070Listed by: COLDWELL BANKER REALTY - Open Sun, 1 to 3pmNew
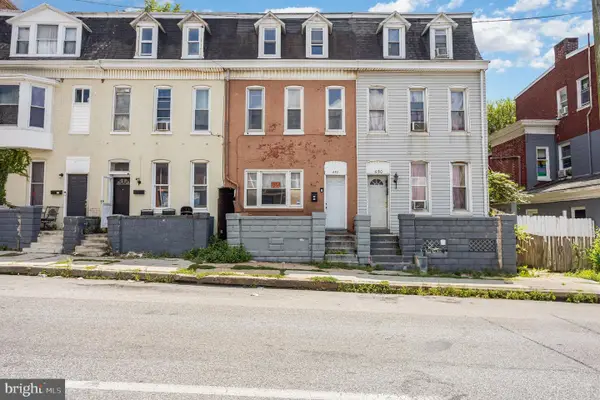 $165,000Active5 beds 2 baths1,804 sq. ft.
$165,000Active5 beds 2 baths1,804 sq. ft.652 E Market St, YORK, PA 17403
MLS# PAYK2087786Listed by: COLDWELL BANKER REALTY - Open Thu, 4 to 6pmNew
 $245,000Active2 beds 1 baths1,336 sq. ft.
$245,000Active2 beds 1 baths1,336 sq. ft.2932 Exeter Dr S, YORK, PA 17403
MLS# PAYK2087694Listed by: KELLER WILLIAMS ELITE - New
 $385,750Active4 beds 3 baths2,431 sq. ft.
$385,750Active4 beds 3 baths2,431 sq. ft.2818 Candlelight Dr, YORK, PA 17402
MLS# PAYK2087970Listed by: BERKSHIRE HATHAWAY HOMESERVICES HOMESALE REALTY - Coming Soon
 $214,900Coming Soon4 beds 2 baths
$214,900Coming Soon4 beds 2 baths238 W Philadelphia St, YORK, PA 17401
MLS# PAYK2088032Listed by: RENAISSANCE REALTY SALES, LLC - New
 $165,000Active5 beds 1 baths1,812 sq. ft.
$165,000Active5 beds 1 baths1,812 sq. ft.292 W Cottage Pl, YORK, PA 17401
MLS# PAYK2086844Listed by: KELLER WILLIAMS KEYSTONE REALTY - Coming Soon
 $225,000Coming Soon3 beds 3 baths
$225,000Coming Soon3 beds 3 baths3825 Armory Ln #3825, YORK, PA 17408
MLS# PAYK2088018Listed by: BERKSHIRE HATHAWAY HOMESERVICES HOMESALE REALTY
