3333 Stone Ridge Rd, YORK, PA 17402
Local realty services provided by:O'BRIEN REALTY ERA POWERED
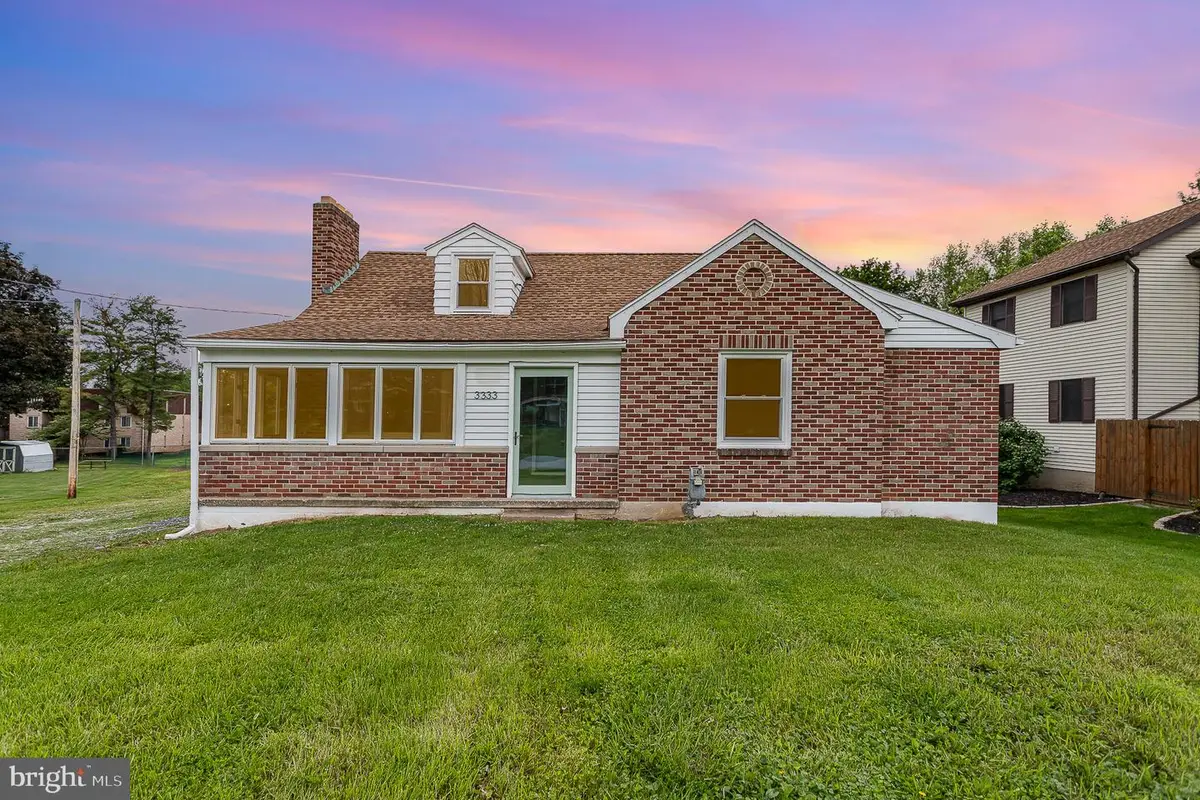
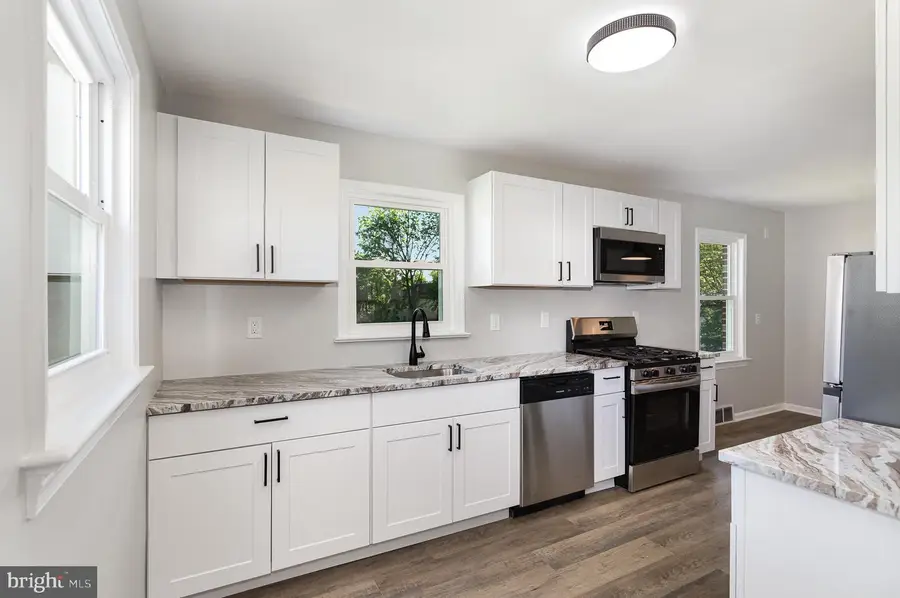

Listed by:nathaniel martin barshinger
Office:exp realty, llc.
MLS#:PAYK2081826
Source:BRIGHTMLS
Price summary
- Price:$318,900
- Price per sq. ft.:$131.23
About this home
** New HVAC System Installed ** Welcome to 3333 Stone Ridge Rd, a beautifully maintained Cape Cod home nestled in Central York school district, right by Old East York. The stand out feature here besides all the amazing upgrades is an oversized 2 car (can fit up to 4 cars) detached garage.
Built in 1951, this residence blends classic architectural charm with modern updates. Offering approximately 2,430 sqft, the home features a spacious 3 bedrooms and 2 bathrooms.
The spacious layout boasts two cozy fireplaces, creating a warm atmosphere for gatherings. Enjoy convenient central air conditioning and efficient forced air heating, ensuring year-round comfort. Car enthusiasts and hobbyists will appreciate the oversize detached garage with parking for up to four vehicles and ceilings plenty high to install a vehicle lift if your heart desires.
Recent renovations enhance the property's appeal while preserving its timeless character. Ideally located just a 20-minute drive from downtown York, the home offers easy access to Routes 30 and 83, making trips to nearby Harrisburg, Lancaster, Baltimore and beyond a breeze. With its excellent condition and superb location, 3333 Stone Ridge Rd welcomes you to explore its inviting environment.
**Please note the refrigerator is being replaced with a larger, more fitting one**
Contact an agent
Home facts
- Year built:1951
- Listing Id #:PAYK2081826
- Added:84 day(s) ago
- Updated:August 15, 2025 at 07:30 AM
Rooms and interior
- Bedrooms:3
- Total bathrooms:2
- Full bathrooms:2
- Living area:2,430 sq. ft.
Heating and cooling
- Cooling:Central A/C
- Heating:90% Forced Air, Natural Gas
Structure and exterior
- Roof:Architectural Shingle
- Year built:1951
- Building area:2,430 sq. ft.
- Lot area:0.38 Acres
Utilities
- Water:Public
- Sewer:Public Sewer
Finances and disclosures
- Price:$318,900
- Price per sq. ft.:$131.23
- Tax amount:$4,040 (2024)
New listings near 3333 Stone Ridge Rd
- Coming Soon
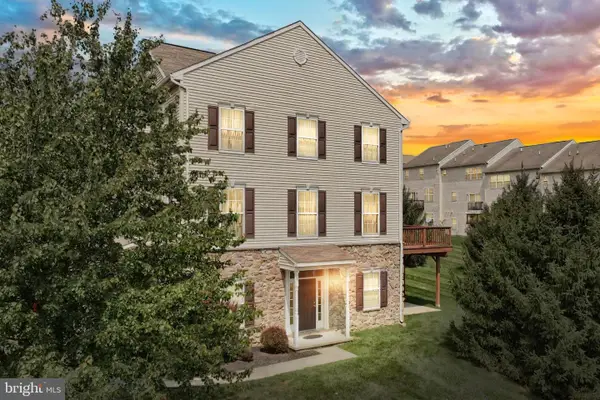 $229,900Coming Soon4 beds 3 baths
$229,900Coming Soon4 beds 3 baths2121 Maple Crest Blvd #2121, YORK, PA 17406
MLS# PAYK2088144Listed by: ASSIST-2-SELL KEYSTONE REALTY  $594,270Pending3 beds 2 baths2,022 sq. ft.
$594,270Pending3 beds 2 baths2,022 sq. ft.356 Lloyds Ln, YORK, PA 17406
MLS# PAYK2048622Listed by: BERKSHIRE HATHAWAY HOMESERVICES HOMESALE REALTY- New
 $479,900Active3 beds 2 baths2,022 sq. ft.
$479,900Active3 beds 2 baths2,022 sq. ft.Summergrove Model At Eagles View, YORK, PA 17406
MLS# PAYK2088136Listed by: BERKSHIRE HATHAWAY HOMESERVICES HOMESALE REALTY - Coming Soon
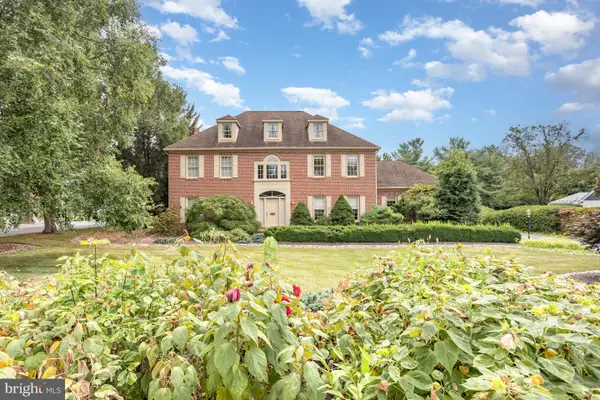 $640,000Coming Soon5 beds 4 baths
$640,000Coming Soon5 beds 4 baths2547 Hepplewhite Dr, YORK, PA 17404
MLS# PAYK2088108Listed by: TURN KEY REALTY GROUP - Coming Soon
 $295,000Coming Soon5 beds -- baths
$295,000Coming Soon5 beds -- baths22 W King St, YORK, PA 17401
MLS# PAYK2088120Listed by: BERKSHIRE HATHAWAY HOMESERVICES HOMESALE REALTY - Coming Soon
 $175,000Coming Soon-- beds -- baths
$175,000Coming Soon-- beds -- baths537 S Duke St, YORK, PA 17401
MLS# PAYK2088090Listed by: COLDWELL BANKER REALTY - New
 $935,000Active4 beds 5 baths5,046 sq. ft.
$935,000Active4 beds 5 baths5,046 sq. ft.2010 Rosemill Ct, YORK, PA 17403
MLS# PAYK2087792Listed by: BERKSHIRE HATHAWAY HOMESERVICES HOMESALE REALTY - Coming Soon
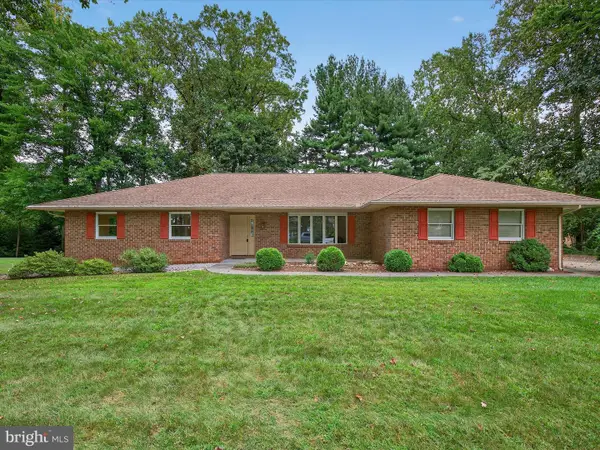 $375,000Coming Soon3 beds 2 baths
$375,000Coming Soon3 beds 2 baths4024 Little John Dr, YORK, PA 17408
MLS# PAYK2087964Listed by: BERKSHIRE HATHAWAY HOMESERVICES HOMESALE REALTY - New
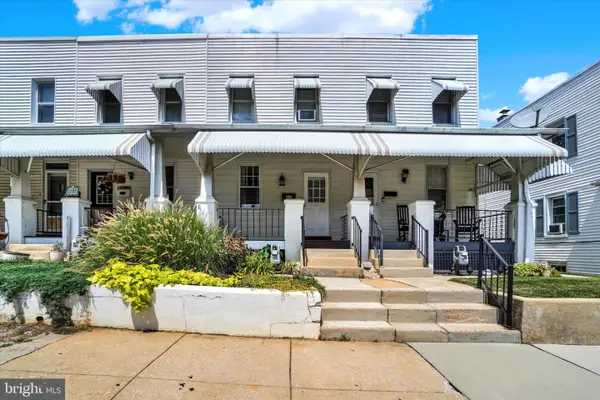 $139,500Active3 beds 1 baths1,080 sq. ft.
$139,500Active3 beds 1 baths1,080 sq. ft.1735 Orange, YORK, PA 17404
MLS# PAYK2088070Listed by: COLDWELL BANKER REALTY - Open Sun, 1 to 3pmNew
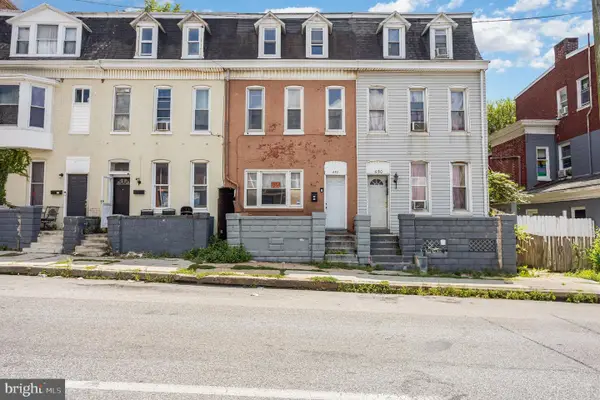 $165,000Active5 beds 2 baths1,804 sq. ft.
$165,000Active5 beds 2 baths1,804 sq. ft.652 E Market St, YORK, PA 17403
MLS# PAYK2087786Listed by: COLDWELL BANKER REALTY
