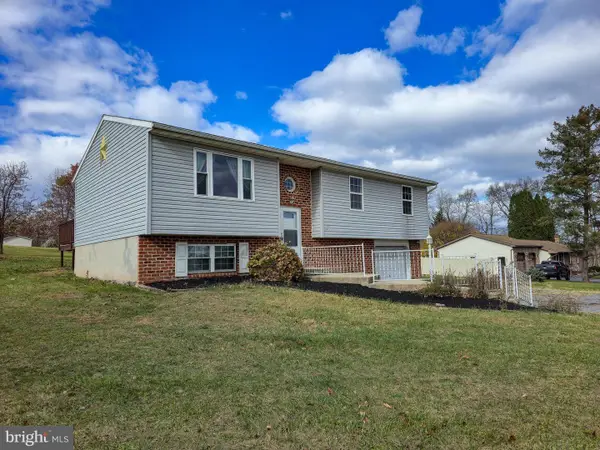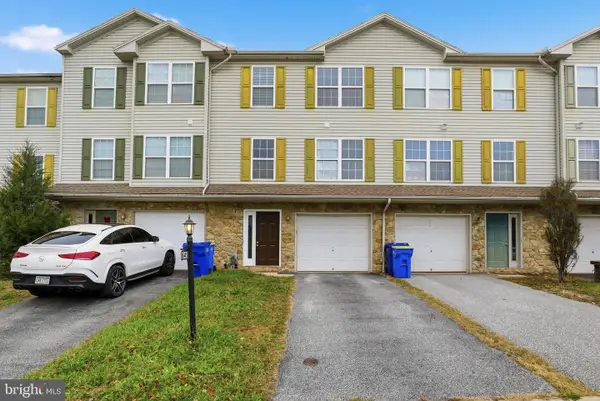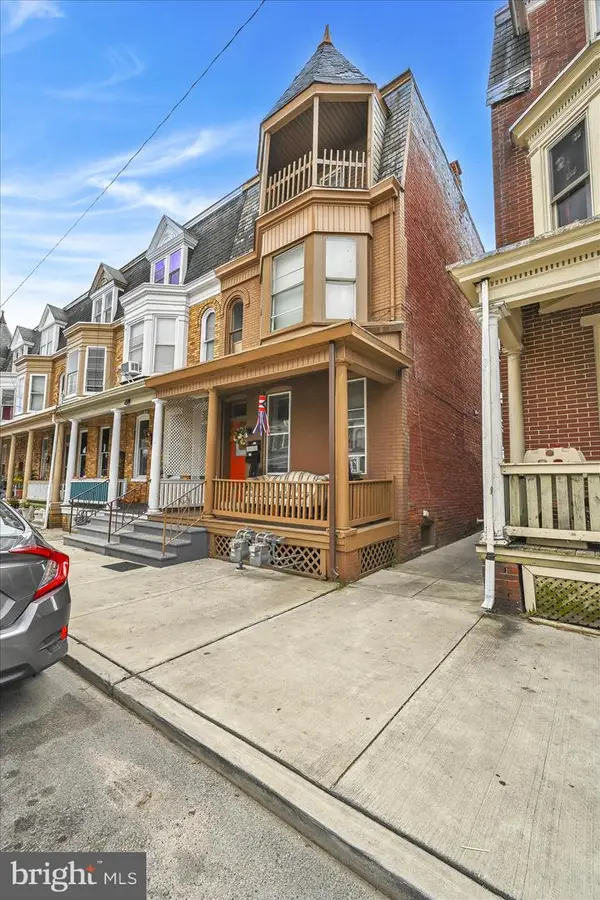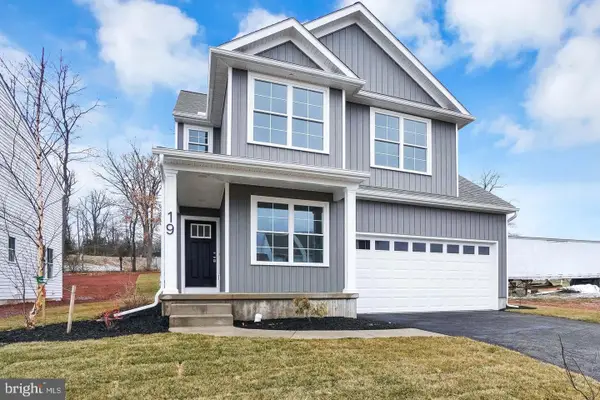356 Woodland View Dr, York, PA 17406
Local realty services provided by:ERA Liberty Realty
356 Woodland View Dr,York, PA 17406
$279,900
- 4 Beds
- 2 Baths
- 2,296 sq. ft.
- Single family
- Active
Listed by: polly a beckner lewis
Office: berkshire hathaway homeservices homesale realty
MLS#:PAYK2093186
Source:BRIGHTMLS
Price summary
- Price:$279,900
- Price per sq. ft.:$121.91
About this home
✨ Opportunity to Build Instant Sweat Equity! ✨
The Perfect Commuter Location
Here’s your chance to create value, build equity, and design a home that truly reflects you. Conveniently located just minutes from major commuter routes, this property offers space, privacy, and incredible potential. Step onto the charming covered front porch and into a home where much of the first floor has already been beautifully remodeled, including the bedrooms and full bath. A spacious living room with a large picture window fills the home with natural light, and the generously sized kitchen offers a pantry, ample counter space, and an abundance of cabinets. A cozy family room with a wood stove adds warmth and character, creating the perfect gathering space on winter evenings. Upstairs, escape to your private second-floor primary suite, complete with its own living room/family room — ideal for a media room, office, game room, or luxurious lounge space. The possibilities are endless. This home features: 4 Bedrooms, 2 Full Baths, Large yard backing to woods for privacy, Oversized 2-car garage, Storage shed
Walkout basement, Flexible living spaces throughout. If you’ve been searching for a home where you can build equity while adding your own personal touches, this is the one. With generous room sizes, great bones, and major features already in place, all that’s missing is your vision and your heart. Don’t miss the chance to make this property your own — a place to love, grow into, and proudly call home.
Contact an agent
Home facts
- Year built:1940
- Listing ID #:PAYK2093186
- Added:1 day(s) ago
- Updated:November 18, 2025 at 02:58 PM
Rooms and interior
- Bedrooms:4
- Total bathrooms:2
- Full bathrooms:2
- Living area:2,296 sq. ft.
Heating and cooling
- Cooling:Ceiling Fan(s), Central A/C
- Heating:Baseboard - Electric, Electric, Forced Air, Natural Gas
Structure and exterior
- Roof:Asphalt
- Year built:1940
- Building area:2,296 sq. ft.
- Lot area:0.34 Acres
Schools
- High school:CENTRAL YORK
- Middle school:CENTRAL YORK
Utilities
- Water:Public
- Sewer:Public Sewer
Finances and disclosures
- Price:$279,900
- Price per sq. ft.:$121.91
- Tax amount:$4,090 (2024)
New listings near 356 Woodland View Dr
- Coming SoonOpen Sat, 1 to 3pm
 $339,500Coming Soon3 beds 2 baths
$339,500Coming Soon3 beds 2 baths910 E Butter Rd, YORK, PA 17406
MLS# PAYK2094006Listed by: RE/MAX 1ST ADVANTAGE - Coming Soon
 $240,000Coming Soon4 beds 2 baths
$240,000Coming Soon4 beds 2 baths645 Fisher Dr, YORK, PA 17404
MLS# PAYK2093960Listed by: PRIME REALTY SERVICES - Open Sun, 12 to 2pmNew
 $500,000Active3 beds 5 baths3,757 sq. ft.
$500,000Active3 beds 5 baths3,757 sq. ft.1534 Sycamore Ter, YORK, PA 17403
MLS# PAYK2093646Listed by: BERKSHIRE HATHAWAY HOMESERVICES HOMESALE REALTY - New
 $247,900Active3 beds 2 baths1,560 sq. ft.
$247,900Active3 beds 2 baths1,560 sq. ft.1825 W Philadelphia St, YORK, PA 17404
MLS# PAYK2093996Listed by: CENTURY 21 REALTY SERVICES - New
 $190,000Active4 beds -- baths1,840 sq. ft.
$190,000Active4 beds -- baths1,840 sq. ft.1010 W Princess St, YORK, PA 17404
MLS# PAYK2093762Listed by: KELLER WILLIAMS KEYSTONE REALTY - New
 $122,900Active3 beds 1 baths1,304 sq. ft.
$122,900Active3 beds 1 baths1,304 sq. ft.615 Vander Ave, YORK, PA 17403
MLS# PAYK2093958Listed by: KELLER WILLIAMS ELITE - Coming Soon
 $285,000Coming Soon6 beds 3 baths
$285,000Coming Soon6 beds 3 baths240 E King St, YORK, PA 17403
MLS# PAYK2093974Listed by: KELLER WILLIAMS KEYSTONE REALTY - New
 $534,900Active4 beds 3 baths3,136 sq. ft.
$534,900Active4 beds 3 baths3,136 sq. ft.3101 Rex Dr, YORK, PA 17402
MLS# PAYK2093746Listed by: INCH & CO. REAL ESTATE, LLC - New
 $383,225Active3 beds 3 baths1,955 sq. ft.
$383,225Active3 beds 3 baths1,955 sq. ft.19 Eli Dr, YORK, PA 17404
MLS# PAYK2093882Listed by: KELLER WILLIAMS KEYSTONE REALTY
