3775 Board Rd, YORK, PA 17406
Local realty services provided by:ERA Martin Associates
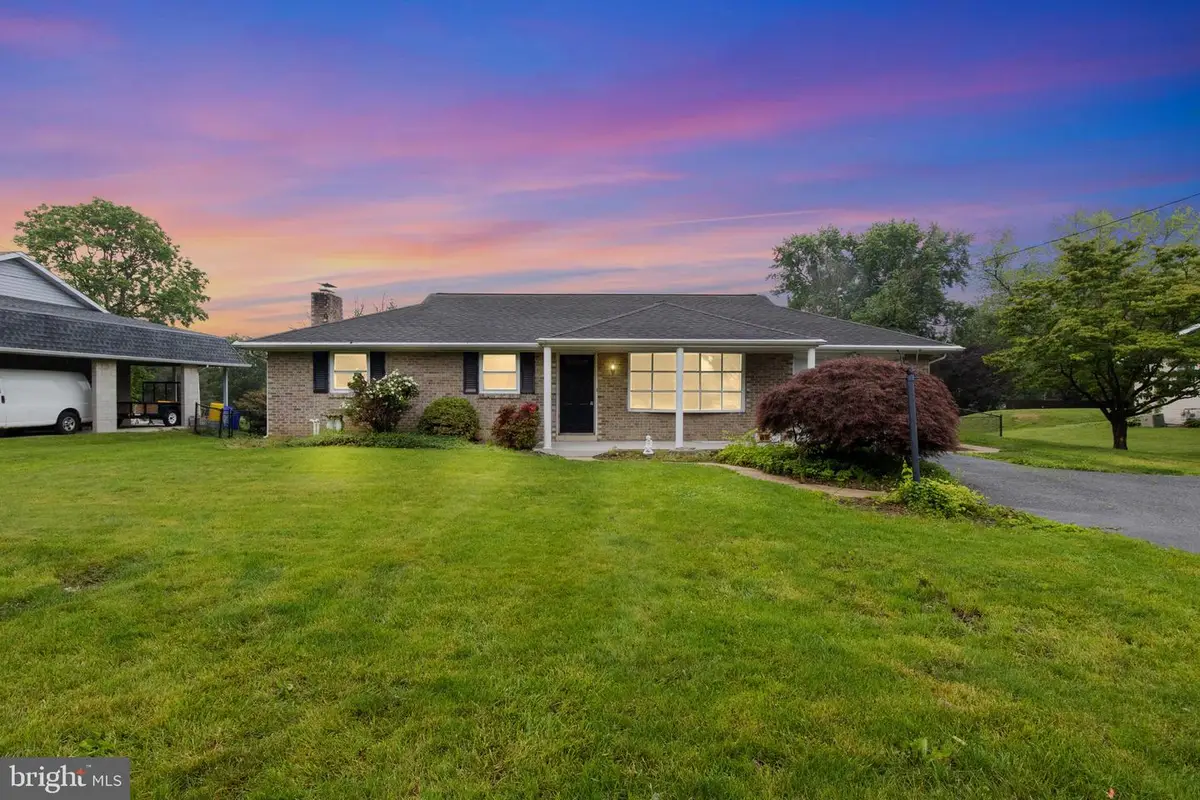


3775 Board Rd,YORK, PA 17406
$394,900
- 4 Beds
- 4 Baths
- 2,787 sq. ft.
- Single family
- Pending
Listed by:sergio mannino
Office:lime house
MLS#:PAYK2082880
Source:BRIGHTMLS
Price summary
- Price:$394,900
- Price per sq. ft.:$141.69
About this home
Welcome to this fully remodeled 4-bedroom, 3-bathroom home located in the highly sought-after Central School District. Thoughtfully updated from top to bottom, this home features modern finishes and exceptional attention to detail throughout. The main level offers a brand-new kitchen with quartz countertops, custom cabinetry, and stainless steel appliances, along with luxury vinyl plank flooring and fresh interior and exterior paint. All bathrooms have been beautifully renovated with new vanities, fixtures, tub surrounds, and shower pans. Each bedroom is generously sized, with new carpeting, and one room offers the flexibility to be converted into a fifth bedroom if desired. The real showstopper is the professionally finished basement, designed as a Western-style saloon bar complete with a custom stone waterfall—perfect for entertaining. Outside, enjoy a private backyard oasis featuring an in-ground pool with a brand-new liner and updated landscaping that enhances the home's curb appeal. Situated in a quiet, established neighborhood and zoned for top-rated schools, this move-in ready home offers a rare blend of comfort, style, and unique character. Don’t miss your chance to see it—schedule your private showing
Contact an agent
Home facts
- Year built:1970
- Listing Id #:PAYK2082880
- Added:78 day(s) ago
- Updated:August 15, 2025 at 07:30 AM
Rooms and interior
- Bedrooms:4
- Total bathrooms:4
- Full bathrooms:4
- Living area:2,787 sq. ft.
Heating and cooling
- Cooling:Central A/C, Window Unit(s)
- Heating:90% Forced Air, Hot Water, Natural Gas
Structure and exterior
- Year built:1970
- Building area:2,787 sq. ft.
- Lot area:0.45 Acres
Utilities
- Water:Public
- Sewer:On Site Septic
Finances and disclosures
- Price:$394,900
- Price per sq. ft.:$141.69
- Tax amount:$5,013 (2024)
New listings near 3775 Board Rd
- Coming Soon
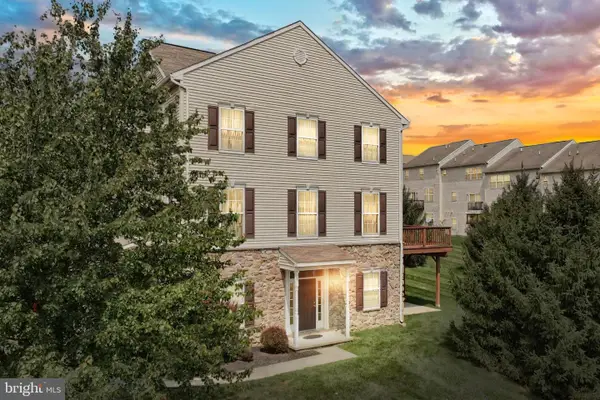 $229,900Coming Soon4 beds 3 baths
$229,900Coming Soon4 beds 3 baths2121 Maple Crest Blvd #2121, YORK, PA 17406
MLS# PAYK2088144Listed by: ASSIST-2-SELL KEYSTONE REALTY  $594,270Pending3 beds 2 baths2,022 sq. ft.
$594,270Pending3 beds 2 baths2,022 sq. ft.356 Lloyds Ln, YORK, PA 17406
MLS# PAYK2048622Listed by: BERKSHIRE HATHAWAY HOMESERVICES HOMESALE REALTY- New
 $479,900Active3 beds 2 baths2,022 sq. ft.
$479,900Active3 beds 2 baths2,022 sq. ft.Summergrove Model At Eagles View, YORK, PA 17406
MLS# PAYK2088136Listed by: BERKSHIRE HATHAWAY HOMESERVICES HOMESALE REALTY - Coming Soon
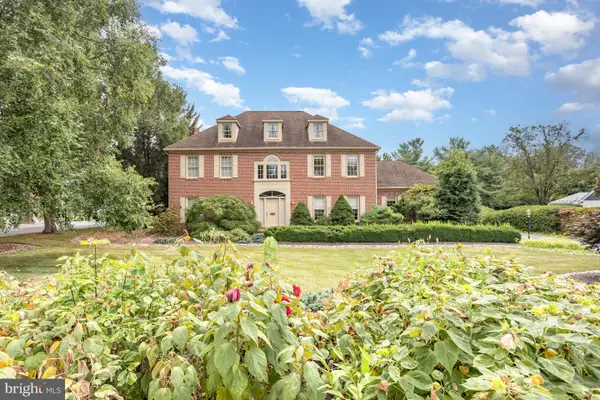 $640,000Coming Soon5 beds 4 baths
$640,000Coming Soon5 beds 4 baths2547 Hepplewhite Dr, YORK, PA 17404
MLS# PAYK2088108Listed by: TURN KEY REALTY GROUP - Coming Soon
 $295,000Coming Soon5 beds -- baths
$295,000Coming Soon5 beds -- baths22 W King St, YORK, PA 17401
MLS# PAYK2088120Listed by: BERKSHIRE HATHAWAY HOMESERVICES HOMESALE REALTY - Coming Soon
 $175,000Coming Soon-- beds -- baths
$175,000Coming Soon-- beds -- baths537 S Duke St, YORK, PA 17401
MLS# PAYK2088090Listed by: COLDWELL BANKER REALTY - New
 $935,000Active4 beds 5 baths5,046 sq. ft.
$935,000Active4 beds 5 baths5,046 sq. ft.2010 Rosemill Ct, YORK, PA 17403
MLS# PAYK2087792Listed by: BERKSHIRE HATHAWAY HOMESERVICES HOMESALE REALTY - Coming Soon
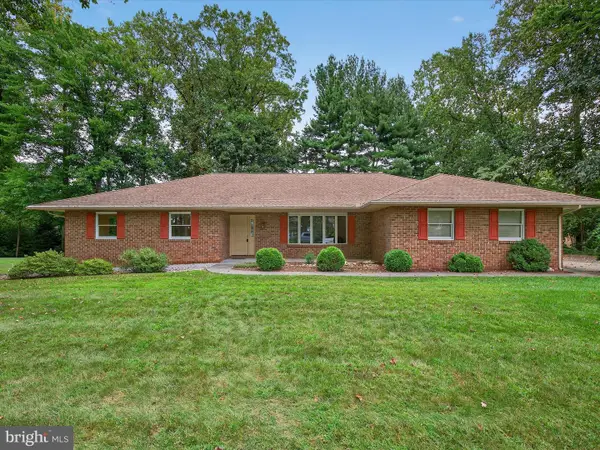 $375,000Coming Soon3 beds 2 baths
$375,000Coming Soon3 beds 2 baths4024 Little John Dr, YORK, PA 17408
MLS# PAYK2087964Listed by: BERKSHIRE HATHAWAY HOMESERVICES HOMESALE REALTY - New
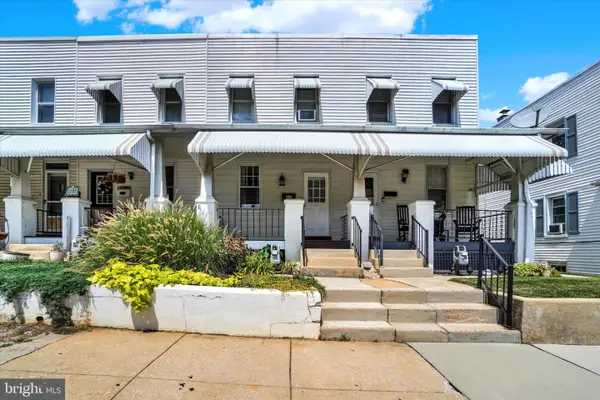 $139,500Active3 beds 1 baths1,080 sq. ft.
$139,500Active3 beds 1 baths1,080 sq. ft.1735 Orange, YORK, PA 17404
MLS# PAYK2088070Listed by: COLDWELL BANKER REALTY - Open Sun, 1 to 3pmNew
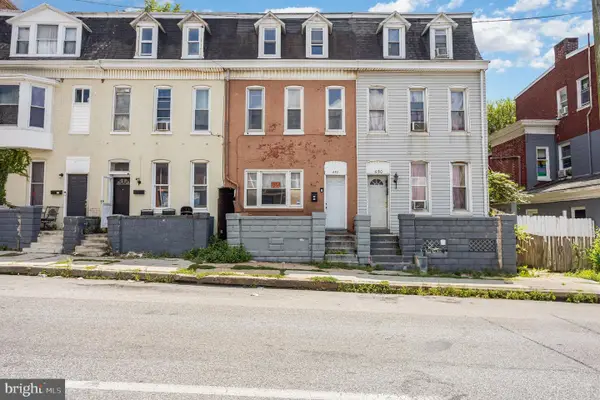 $165,000Active5 beds 2 baths1,804 sq. ft.
$165,000Active5 beds 2 baths1,804 sq. ft.652 E Market St, YORK, PA 17403
MLS# PAYK2087786Listed by: COLDWELL BANKER REALTY
