404 Jordanelle Dr, YORK, PA 17402
Local realty services provided by:O'BRIEN REALTY ERA POWERED
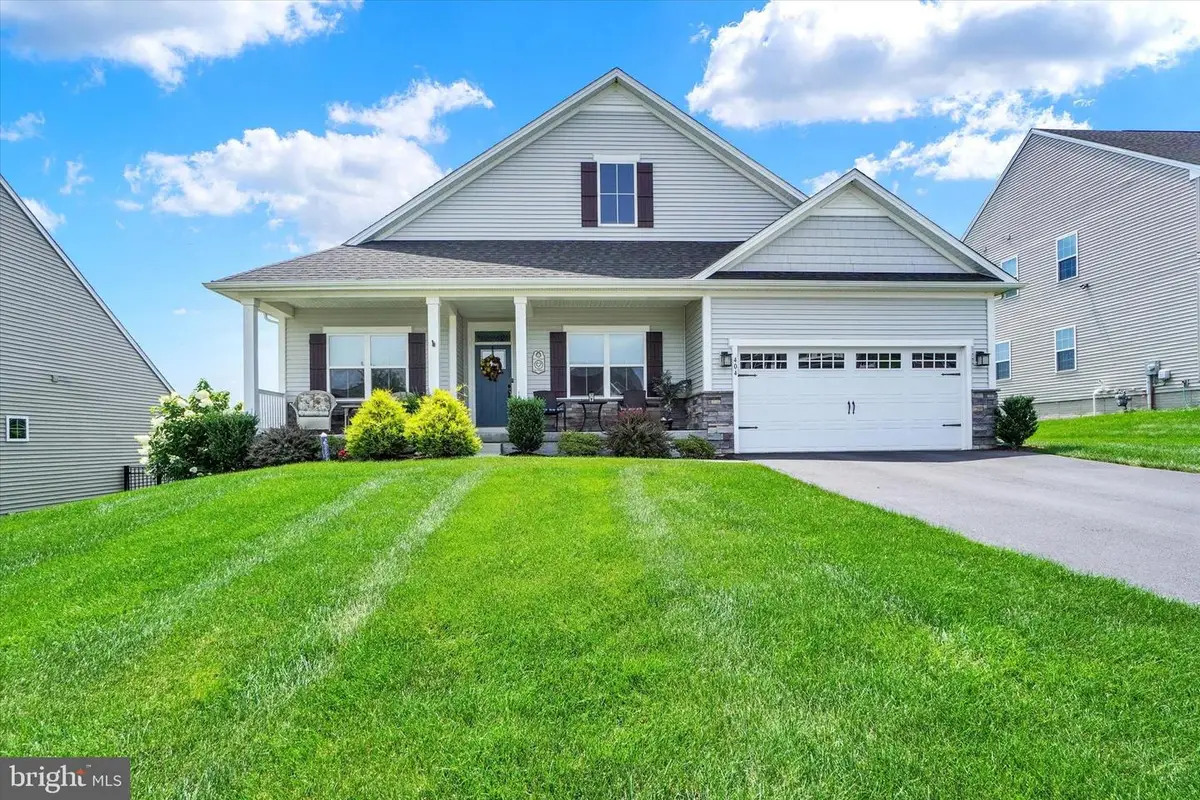


404 Jordanelle Dr,YORK, PA 17402
$485,000
- 3 Beds
- 3 Baths
- 2,366 sq. ft.
- Single family
- Active
Listed by:cinda k nease
Office:berkshire hathaway homeservices homesale realty
MLS#:PAYK2086508
Source:BRIGHTMLS
Price summary
- Price:$485,000
- Price per sq. ft.:$204.99
- Monthly HOA dues:$33.33
About this home
Five years young and ready to welcome new owners! This lovely ranch style home in the popular Springetts Retreat neighborhood offers a carefully designed open floor plan that is "not too big and not too small". The cozy full front porch will beckon you inside to the foyer which leads to a stunning great room complete with 10 foot ceilings, lots of windows and light. The gourmet kitchen will delight you with a spacious island, granite countertops and stainless steel appliances. The kitchen flows seamlessly into the dining area making this a wonderful, comfortable home for entertaining family and friends. Off the dining area you will notice sliding doors to the covered back porch with ceiling fan overlooking the East York valley, a favorite spot of the current owners especially to watch fireworks! Back inside the primary bedroom suite offers a gorgeous en suite bath with double vanity, ceramic tile shower and walk in closet. Two additional bedrooms with generous closets and a hall bath plus first floor laundry makes one floor living a breeze. The lower level family room is a perfect spot to watch movies, play games or host overnight guests with an additional full bath and ready to finish 4th bedroom complete with egress window. This neighborhood is super convenient to Rt 30, I 83, shopping, restaurants, recreation and is located in Central Schools. Homes in Springetts Retreat do not become available often, better hurry!
Contact an agent
Home facts
- Year built:2020
- Listing Id #:PAYK2086508
- Added:22 day(s) ago
- Updated:August 14, 2025 at 01:41 PM
Rooms and interior
- Bedrooms:3
- Total bathrooms:3
- Full bathrooms:3
- Living area:2,366 sq. ft.
Heating and cooling
- Cooling:Ceiling Fan(s), Central A/C
- Heating:Forced Air, Natural Gas
Structure and exterior
- Roof:Architectural Shingle
- Year built:2020
- Building area:2,366 sq. ft.
- Lot area:0.19 Acres
Schools
- High school:CENTRAL YORK
- Middle school:CENTRAL YORK
- Elementary school:HAYSHIRE
Utilities
- Water:Public
- Sewer:Public Sewer
Finances and disclosures
- Price:$485,000
- Price per sq. ft.:$204.99
- Tax amount:$8,599 (2025)
New listings near 404 Jordanelle Dr
- New
 $479,900Active3 beds 2 baths2,022 sq. ft.
$479,900Active3 beds 2 baths2,022 sq. ft.Summergrove Model At Eagles View, YORK, PA 17406
MLS# PAYK2088136Listed by: BERKSHIRE HATHAWAY HOMESERVICES HOMESALE REALTY - Coming Soon
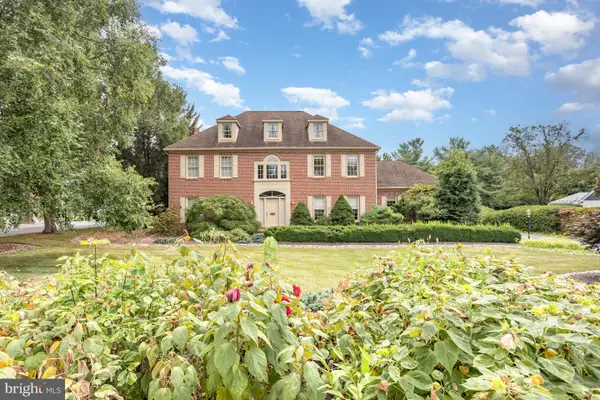 $640,000Coming Soon5 beds 4 baths
$640,000Coming Soon5 beds 4 baths2547 Hepplewhite Dr, YORK, PA 17404
MLS# PAYK2088108Listed by: TURN KEY REALTY GROUP - Coming Soon
 $175,000Coming Soon-- beds -- baths
$175,000Coming Soon-- beds -- baths537 S Duke St, YORK, PA 17401
MLS# PAYK2088090Listed by: COLDWELL BANKER REALTY - New
 $935,000Active4 beds 5 baths5,046 sq. ft.
$935,000Active4 beds 5 baths5,046 sq. ft.2010 Rosemill Ct, YORK, PA 17403
MLS# PAYK2087792Listed by: BERKSHIRE HATHAWAY HOMESERVICES HOMESALE REALTY - Coming Soon
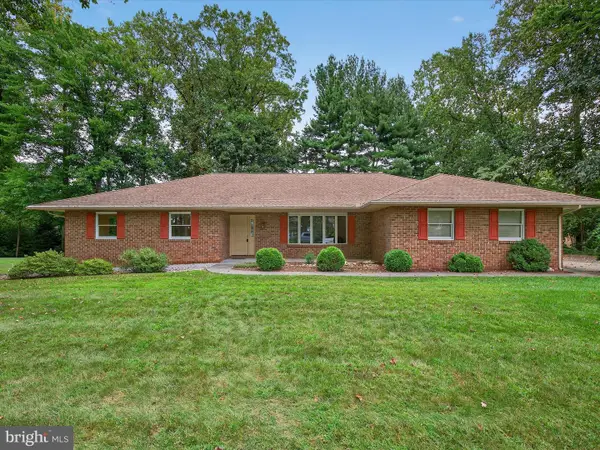 $375,000Coming Soon3 beds 2 baths
$375,000Coming Soon3 beds 2 baths4024 Little John Dr, YORK, PA 17408
MLS# PAYK2087964Listed by: BERKSHIRE HATHAWAY HOMESERVICES HOMESALE REALTY - New
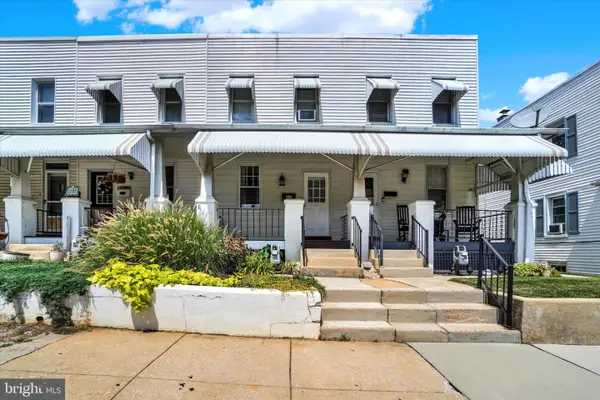 $139,500Active3 beds 1 baths1,080 sq. ft.
$139,500Active3 beds 1 baths1,080 sq. ft.1735 Orange, YORK, PA 17404
MLS# PAYK2088070Listed by: COLDWELL BANKER REALTY - Open Sun, 1 to 3pmNew
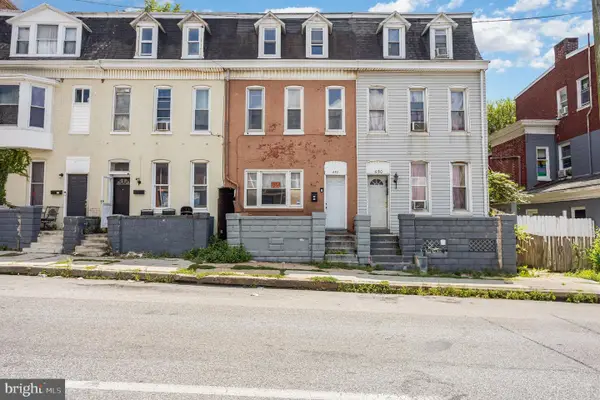 $165,000Active5 beds 2 baths1,804 sq. ft.
$165,000Active5 beds 2 baths1,804 sq. ft.652 E Market St, YORK, PA 17403
MLS# PAYK2087786Listed by: COLDWELL BANKER REALTY - Open Thu, 4 to 6pmNew
 $245,000Active2 beds 1 baths1,336 sq. ft.
$245,000Active2 beds 1 baths1,336 sq. ft.2932 Exeter Dr S, YORK, PA 17403
MLS# PAYK2087694Listed by: KELLER WILLIAMS ELITE - New
 $385,750Active4 beds 3 baths2,431 sq. ft.
$385,750Active4 beds 3 baths2,431 sq. ft.2818 Candlelight Dr, YORK, PA 17402
MLS# PAYK2087970Listed by: BERKSHIRE HATHAWAY HOMESERVICES HOMESALE REALTY - Coming Soon
 $214,900Coming Soon4 beds 2 baths
$214,900Coming Soon4 beds 2 baths238 W Philadelphia St, YORK, PA 17401
MLS# PAYK2088032Listed by: RENAISSANCE REALTY SALES, LLC
