424 Masonic Dr, YORK, PA 17406
Local realty services provided by:ERA Cole Realty
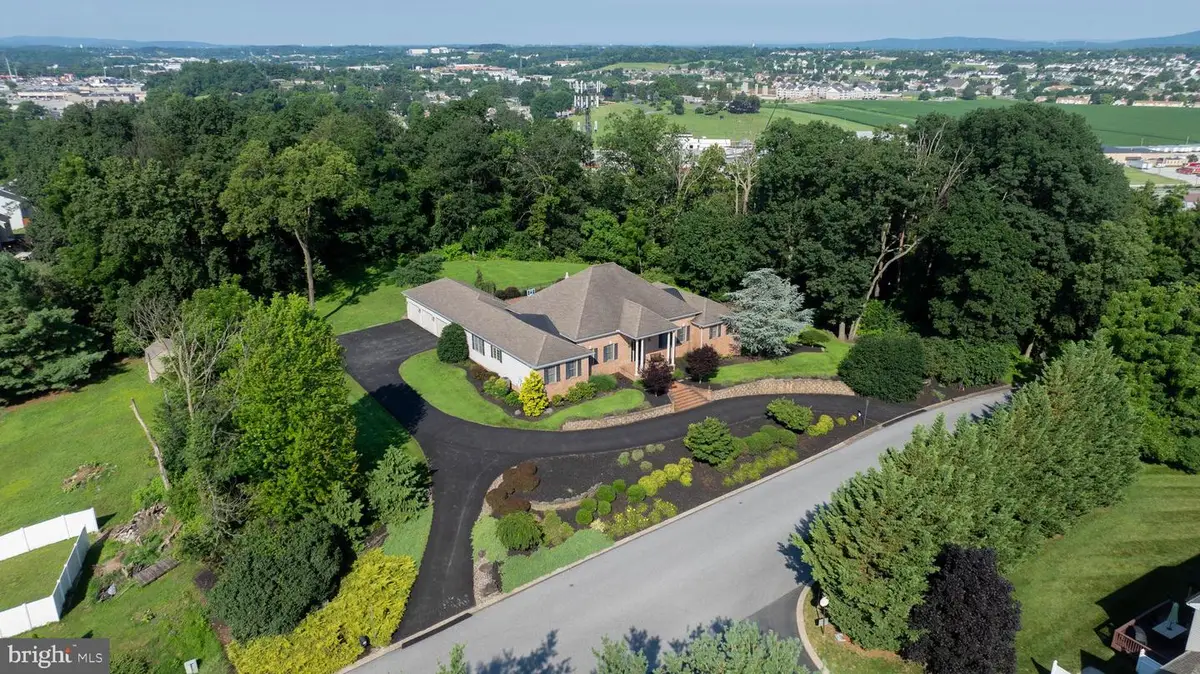
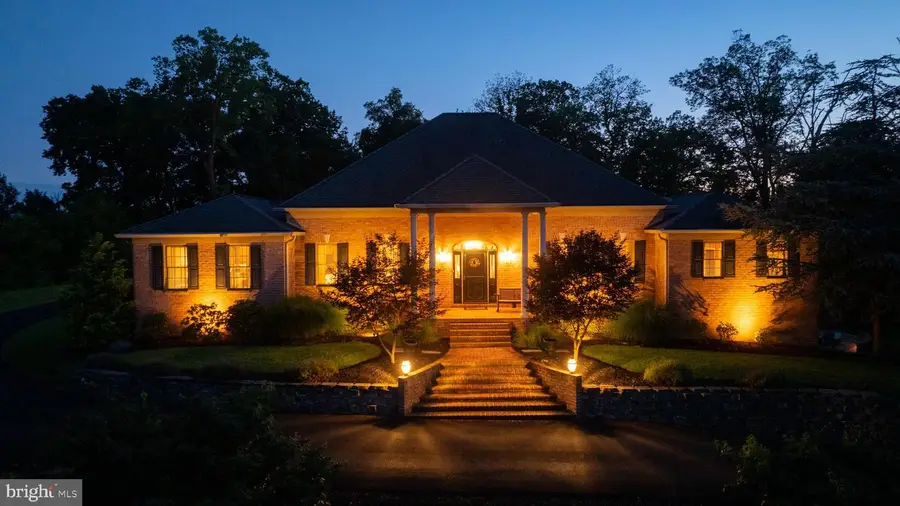

424 Masonic Dr,YORK, PA 17406
$699,900
- 4 Beds
- 5 Baths
- 5,426 sq. ft.
- Single family
- Pending
Listed by:candice e nelson
Office:re/max patriots
MLS#:PAYK2085926
Source:BRIGHTMLS
Price summary
- Price:$699,900
- Price per sq. ft.:$128.99
About this home
OFFERS RECEIVED … offer deadline is Sunday July 20th at 7pm. This exquisite custom-built Jeff Henry home offers over 5,400 square feet of luxurious living space and is designed for both comfort and entertainment. Nestled in the desirable Central York School District, this home boasts an impressive outdoor entertaining area featuring an inground swimming pool with a diving board and a spacious patio. Inside, the bright and open layout is enhanced by elegant crown molding, wainscoting, and rich architectural details throughout. Enter through a grand foyer into a cozy living room highlighted by a built-in wet bar—ideal for hosting. The formal dining room features decorative arches and opens to the main living spaces, creating a seamless flow for gatherings. The gourmet kitchen is a chef’s dream, complete with GE Profile appliances, a center island, and a built-in coffee bar. It opens to a warm family room and a breakfast room with sliding glass doors leading to the pool patio. Four spacious bedrooms are located on the main level, including a private guest suite with its own bath—perfect for visitors. The luxurious primary suite features private access to the pool deck, a fireplace, and an en-suite bath with ceramic tile, a jetted soaking tub, and a walk-in shower. A Jack and Jill bathroom connects the additional two bedrooms, one of which includes built-in bookcases, a fireplace, and can serve as an office or study. The finished lower level adds even more living space, including a recreation area with a wet bar, direct patio access, an exercise room, an additional bedroom, and a full bath. This home is a rare blend of timeless craftsmanship and modern convenience—perfect for anyone seeking refined living with exceptional entertaining spaces. Great location - easy commute to I-83 and Rt. 30. Convenient to restaurants, shopping, and local amenities.
Contact an agent
Home facts
- Year built:2004
- Listing Id #:PAYK2085926
- Added:31 day(s) ago
- Updated:August 15, 2025 at 07:30 AM
Rooms and interior
- Bedrooms:4
- Total bathrooms:5
- Full bathrooms:4
- Half bathrooms:1
- Living area:5,426 sq. ft.
Heating and cooling
- Cooling:Central A/C
- Heating:Forced Air, Natural Gas
Structure and exterior
- Roof:Shingle
- Year built:2004
- Building area:5,426 sq. ft.
- Lot area:0.83 Acres
Utilities
- Water:Public
- Sewer:Public Sewer
Finances and disclosures
- Price:$699,900
- Price per sq. ft.:$128.99
- Tax amount:$12,719 (2024)
New listings near 424 Masonic Dr
- Coming Soon
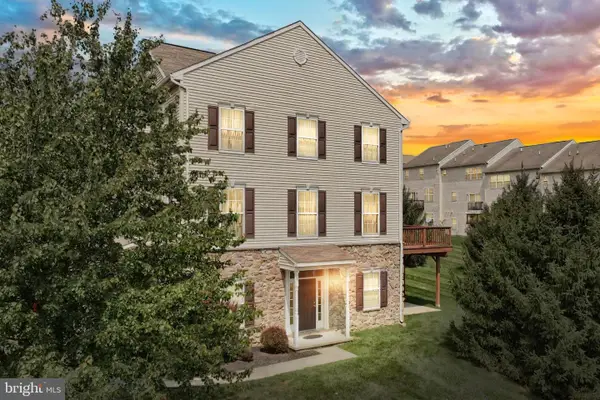 $229,900Coming Soon4 beds 3 baths
$229,900Coming Soon4 beds 3 baths2121 Maple Crest Blvd #2121, YORK, PA 17406
MLS# PAYK2088144Listed by: ASSIST-2-SELL KEYSTONE REALTY  $594,270Pending3 beds 2 baths2,022 sq. ft.
$594,270Pending3 beds 2 baths2,022 sq. ft.356 Lloyds Ln, YORK, PA 17406
MLS# PAYK2048622Listed by: BERKSHIRE HATHAWAY HOMESERVICES HOMESALE REALTY- New
 $479,900Active3 beds 2 baths2,022 sq. ft.
$479,900Active3 beds 2 baths2,022 sq. ft.Summergrove Model At Eagles View, YORK, PA 17406
MLS# PAYK2088136Listed by: BERKSHIRE HATHAWAY HOMESERVICES HOMESALE REALTY - Coming Soon
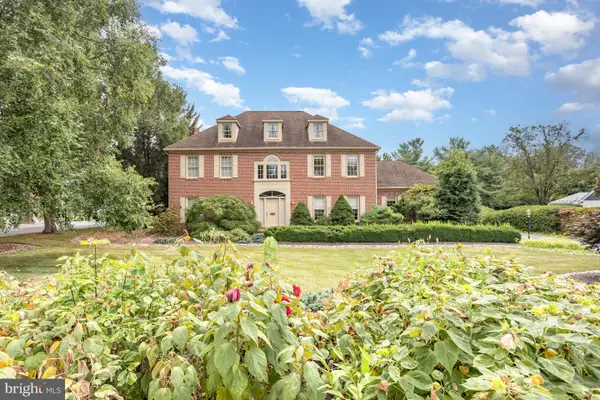 $640,000Coming Soon5 beds 4 baths
$640,000Coming Soon5 beds 4 baths2547 Hepplewhite Dr, YORK, PA 17404
MLS# PAYK2088108Listed by: TURN KEY REALTY GROUP - Coming Soon
 $295,000Coming Soon5 beds -- baths
$295,000Coming Soon5 beds -- baths22 W King St, YORK, PA 17401
MLS# PAYK2088120Listed by: BERKSHIRE HATHAWAY HOMESERVICES HOMESALE REALTY - Coming Soon
 $175,000Coming Soon-- beds -- baths
$175,000Coming Soon-- beds -- baths537 S Duke St, YORK, PA 17401
MLS# PAYK2088090Listed by: COLDWELL BANKER REALTY - New
 $935,000Active4 beds 5 baths5,046 sq. ft.
$935,000Active4 beds 5 baths5,046 sq. ft.2010 Rosemill Ct, YORK, PA 17403
MLS# PAYK2087792Listed by: BERKSHIRE HATHAWAY HOMESERVICES HOMESALE REALTY - Coming Soon
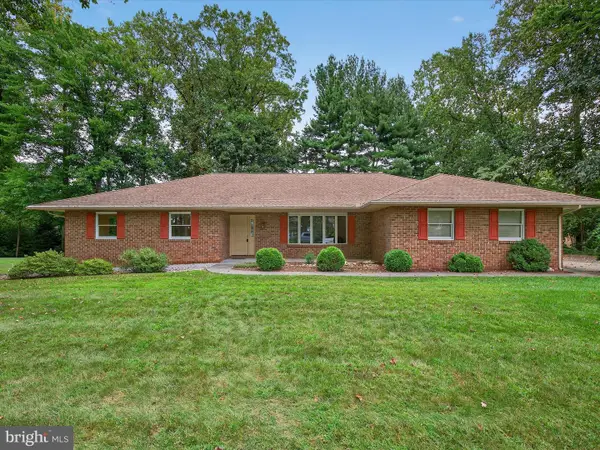 $375,000Coming Soon3 beds 2 baths
$375,000Coming Soon3 beds 2 baths4024 Little John Dr, YORK, PA 17408
MLS# PAYK2087964Listed by: BERKSHIRE HATHAWAY HOMESERVICES HOMESALE REALTY - New
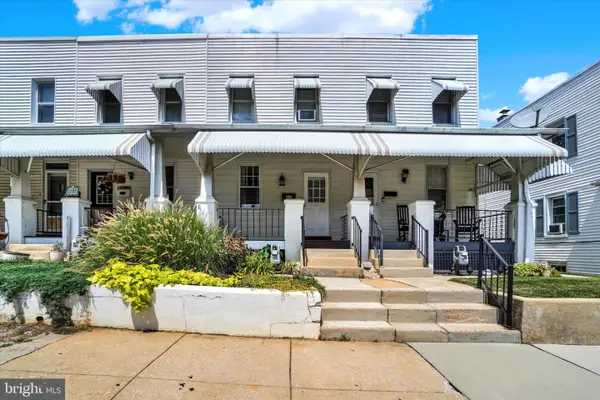 $139,500Active3 beds 1 baths1,080 sq. ft.
$139,500Active3 beds 1 baths1,080 sq. ft.1735 Orange, YORK, PA 17404
MLS# PAYK2088070Listed by: COLDWELL BANKER REALTY - Open Sun, 1 to 3pmNew
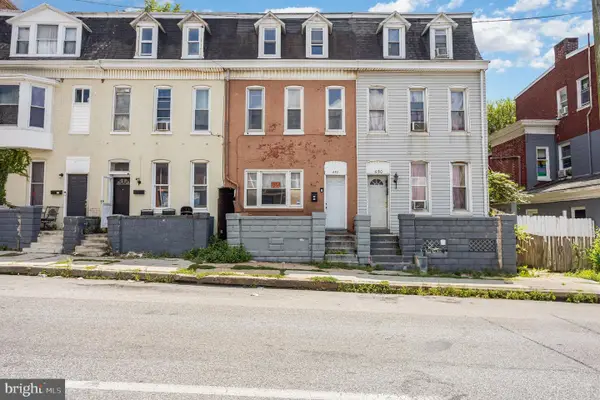 $165,000Active5 beds 2 baths1,804 sq. ft.
$165,000Active5 beds 2 baths1,804 sq. ft.652 E Market St, YORK, PA 17403
MLS# PAYK2087786Listed by: COLDWELL BANKER REALTY
