455 Harvest Dr, YORK, PA 17404
Local realty services provided by:ERA Byrne Realty

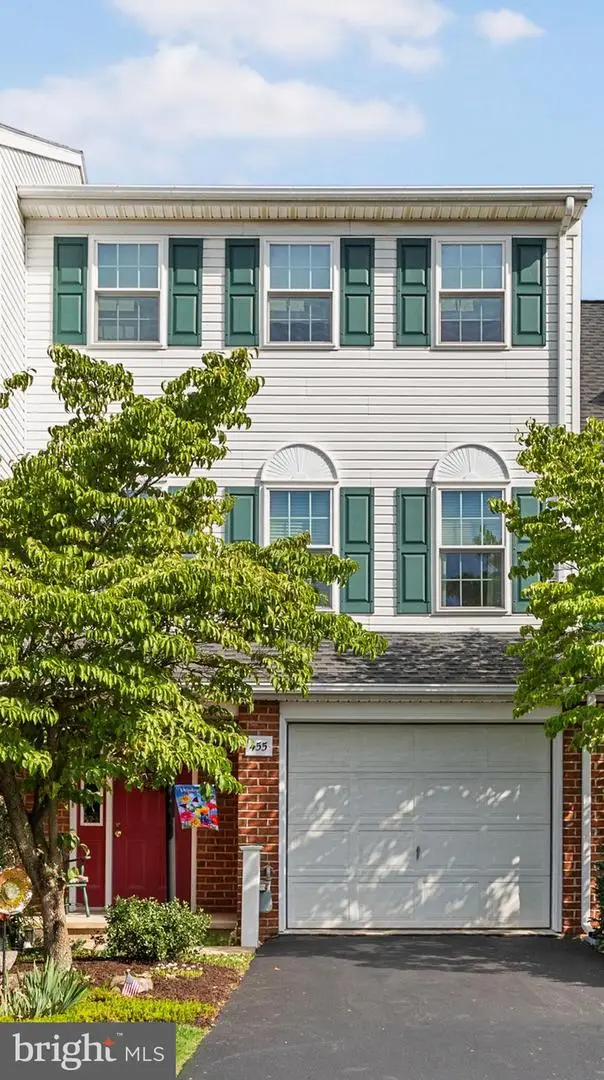
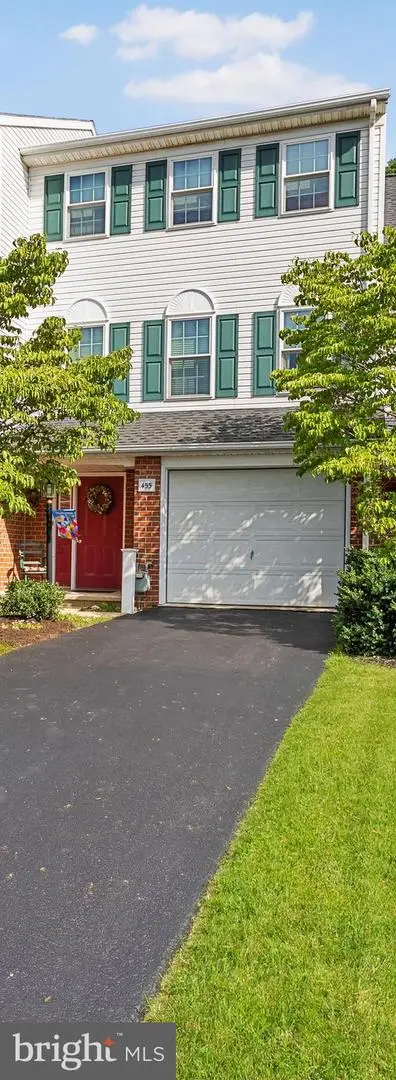
455 Harvest Dr,YORK, PA 17404
$225,000
- 2 Beds
- 2 Baths
- 1,483 sq. ft.
- Townhouse
- Pending
Listed by:randy hilker
Office:re/max quality service, inc.
MLS#:PAYK2085548
Source:BRIGHTMLS
Price summary
- Price:$225,000
- Price per sq. ft.:$151.72
- Monthly HOA dues:$45
About this home
This one owner home in desirable Woodmont Estates in Central York School District contains 1,483 total square feet on 3 levels. This maintenance free townhouse includes 2 nice size bedrooms, and 1 ½ bathrooms. The kitchen has oak raised panel cabinets and a nice double stainless sink with window view of rear yard. The large living room has crown molding. The third level has a walk in closet in one bedroom and 2 closets in the other bedroom and a full bathroom with a double sink. The main level has a ½ bath and laundry with oak cabinets off the kitchen area. There is a nice composition deck redone in 2024 and a covered front porch. New smoke detectors were hardwired in 2024 with 10-year battery backup. This home has Thermal pane tilt in windows with interior grids, a Rheem furnace and central air unit both installed June 2021. There is a 200 amp Challenger electric circuit breaker box. The lower level of this home includes a 1 car integral garage 11’W x 19’D with an electric garage door opener. Also included in the lower level is a 3’ x 6’ foyer with laminate floor and a 12’ x 15’6” rec room. The low cost HOA fee of $45.00 includes snow removal of sidewalks along with mowing of yard and common areas. The roof is a Timberline architectural shingle roof installed in June 2012. Included with the home: Refrigerator, electric range/oven, dishwasher. MLS DOCS INCLUDE: 1. utility costs 2. Seller disclosure 3. Rules and Regulations, 4. utility providers, 5. Manchester Twp ordinance NO. 92-07 6. October 2017 & February 2023 Radon test results. ( Sellers will review any and all offers 4 p.m. Friday July 18, 2025)
Contact an agent
Home facts
- Year built:1993
- Listing Id #:PAYK2085548
- Added:34 day(s) ago
- Updated:August 15, 2025 at 07:30 AM
Rooms and interior
- Bedrooms:2
- Total bathrooms:2
- Full bathrooms:1
- Half bathrooms:1
- Living area:1,483 sq. ft.
Heating and cooling
- Cooling:Central A/C
- Heating:Forced Air, Natural Gas
Structure and exterior
- Roof:Architectural Shingle
- Year built:1993
- Building area:1,483 sq. ft.
- Lot area:0.07 Acres
Utilities
- Water:Public
- Sewer:Public Sewer
Finances and disclosures
- Price:$225,000
- Price per sq. ft.:$151.72
- Tax amount:$2,791 (2024)
New listings near 455 Harvest Dr
- Coming Soon
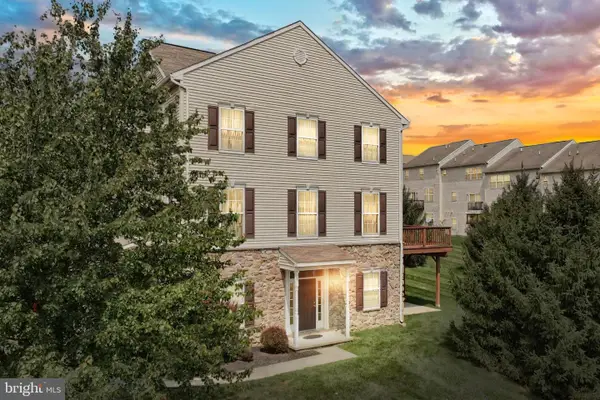 $229,900Coming Soon4 beds 3 baths
$229,900Coming Soon4 beds 3 baths2121 Maple Crest Blvd #2121, YORK, PA 17406
MLS# PAYK2088144Listed by: ASSIST-2-SELL KEYSTONE REALTY  $594,270Pending3 beds 2 baths2,022 sq. ft.
$594,270Pending3 beds 2 baths2,022 sq. ft.356 Lloyds Ln, YORK, PA 17406
MLS# PAYK2048622Listed by: BERKSHIRE HATHAWAY HOMESERVICES HOMESALE REALTY- New
 $479,900Active3 beds 2 baths2,022 sq. ft.
$479,900Active3 beds 2 baths2,022 sq. ft.Summergrove Model At Eagles View, YORK, PA 17406
MLS# PAYK2088136Listed by: BERKSHIRE HATHAWAY HOMESERVICES HOMESALE REALTY - Coming Soon
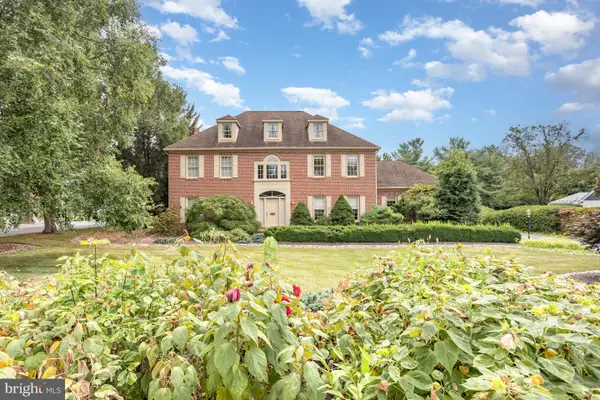 $640,000Coming Soon5 beds 4 baths
$640,000Coming Soon5 beds 4 baths2547 Hepplewhite Dr, YORK, PA 17404
MLS# PAYK2088108Listed by: TURN KEY REALTY GROUP - Coming Soon
 $295,000Coming Soon5 beds -- baths
$295,000Coming Soon5 beds -- baths22 W King St, YORK, PA 17401
MLS# PAYK2088120Listed by: BERKSHIRE HATHAWAY HOMESERVICES HOMESALE REALTY - Coming Soon
 $175,000Coming Soon-- beds -- baths
$175,000Coming Soon-- beds -- baths537 S Duke St, YORK, PA 17401
MLS# PAYK2088090Listed by: COLDWELL BANKER REALTY - New
 $935,000Active4 beds 5 baths5,046 sq. ft.
$935,000Active4 beds 5 baths5,046 sq. ft.2010 Rosemill Ct, YORK, PA 17403
MLS# PAYK2087792Listed by: BERKSHIRE HATHAWAY HOMESERVICES HOMESALE REALTY - Coming Soon
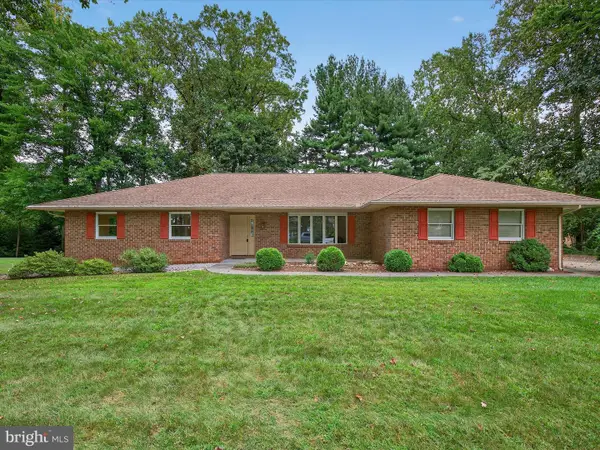 $375,000Coming Soon3 beds 2 baths
$375,000Coming Soon3 beds 2 baths4024 Little John Dr, YORK, PA 17408
MLS# PAYK2087964Listed by: BERKSHIRE HATHAWAY HOMESERVICES HOMESALE REALTY - New
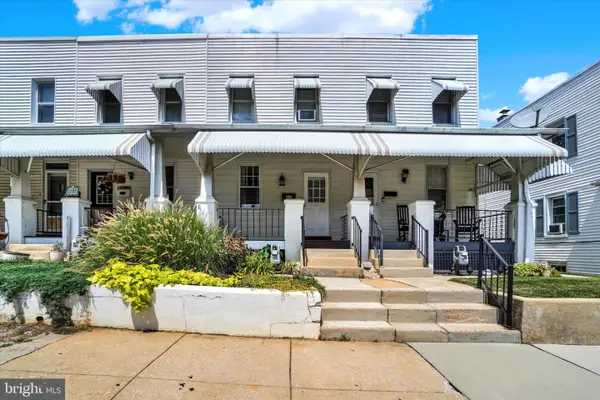 $139,500Active3 beds 1 baths1,080 sq. ft.
$139,500Active3 beds 1 baths1,080 sq. ft.1735 Orange, YORK, PA 17404
MLS# PAYK2088070Listed by: COLDWELL BANKER REALTY - Open Sun, 1 to 3pmNew
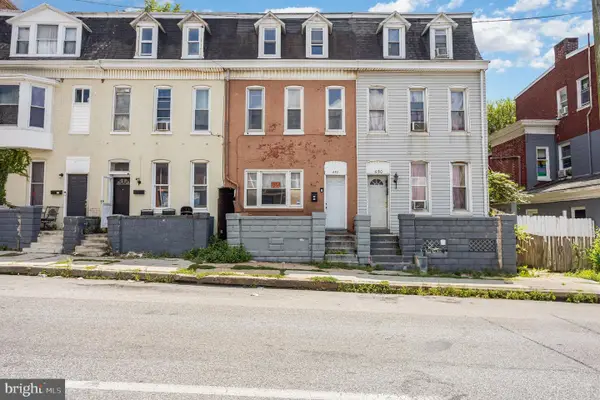 $165,000Active5 beds 2 baths1,804 sq. ft.
$165,000Active5 beds 2 baths1,804 sq. ft.652 E Market St, YORK, PA 17403
MLS# PAYK2087786Listed by: COLDWELL BANKER REALTY
