471 Shady Dell Rd, YORK, PA 17403
Local realty services provided by:ERA Statewide Realty
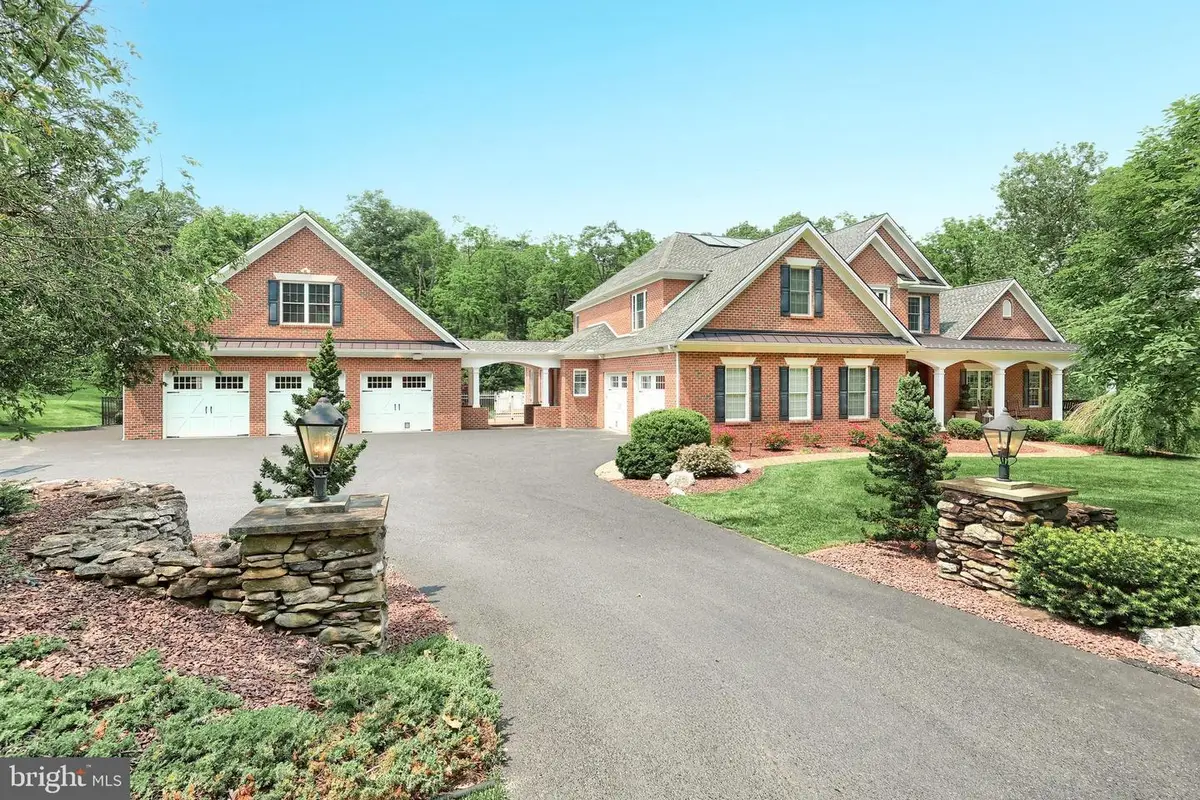
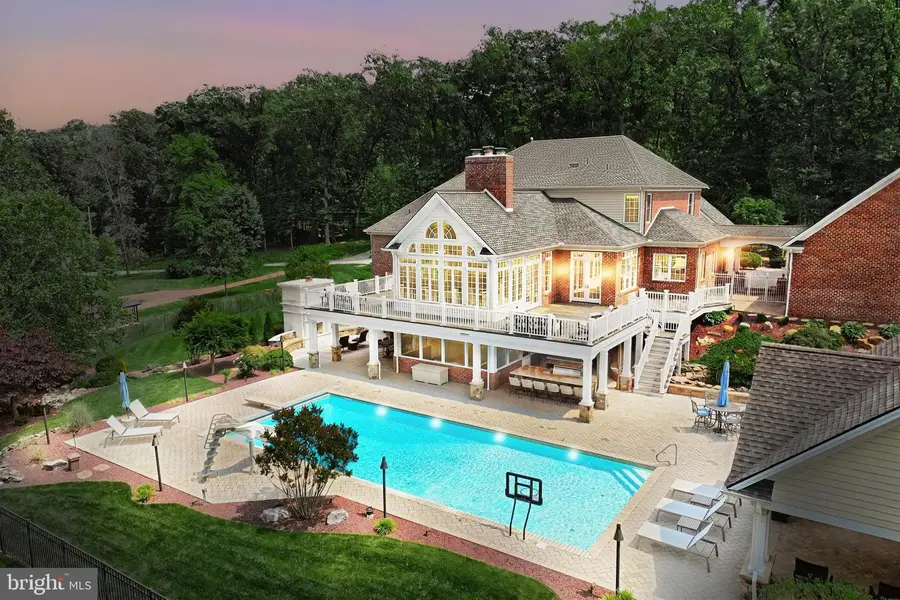
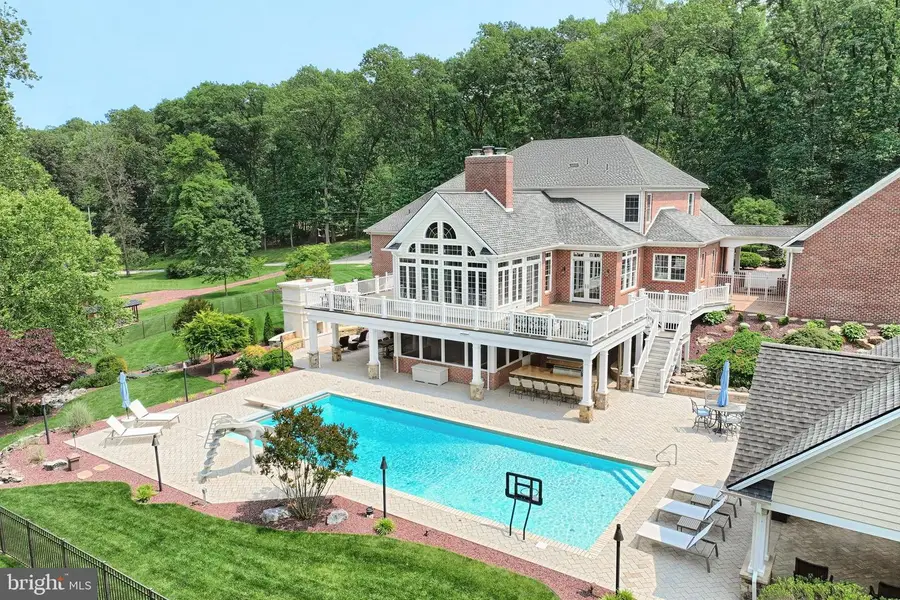
Listed by:adam druck
Office:inch & co. real estate, llc.
MLS#:PAYK2083304
Source:BRIGHTMLS
Price summary
- Price:$1,695,000
- Price per sq. ft.:$193.76
About this home
OPEN HOUSE CANCELLED AS HOUSE IS UNDER CONTRACT .
Welcome to 471 Shady Dell Road, a one-of-a-kind custom-built all-brick estate located in the highly sought-after Rosenmiller Farms community within the York Suburban School District. Designed and built by Jeffrey Henry, Inc., this beautifully crafted home sits on 1.5 private, landscaped acres and offers over 8,700 sq ft of finished living space, plus an additional 1,120 sq ft of finished bonus space above the detached garage. With 6 bedrooms, 5 full and 2 half bathrooms, the layout was carefully planned to ensure every space has a purpose, and no detail was overlooked. The main level features a formal dining room with crown molding, a vaulted family room with wood-burning fireplace, two custom home offices, a Florida sunroom with American chestnut beams, and a fully updated chef’s kitchen with granite counters, Sub-Zero refrigeration, Miele coffee system, warming drawers, and dual dishwashers. The first-floor primary suite includes a spa-like bath with soaking tub, dual vanities, and walk-in closet. Upstairs offers additional spacious bedrooms and a second laundry area, while the fully finished walkout basement functions as an additional level of the home, featuring a second full kitchen, theater room with 7.1 surround sound, fitness area, and expansive recreation space. Outside, enjoy a heated in-ground pool with solar assist and waterslide, a Brazilian Ipe deck, a covered patio with a marble fireplace, and a full outdoor kitchen with Wolf grill and copper hood. A poolside cabana with laundry adds convenience. A newly installed perimeter fence encloses the backyard and pool area—perfect for peace of mind and pets to roam freely. Additional features include 5-zone geothermal HVAC with radiant floor heat (15 zones including garage bays), passive solar water heating, 600 AMP electric service, 20KW natural gas backup generator, a recently upgraded full-home LED lighting, a 16-camera security system, heated 2-car attached garage, detached 3-car garage with finished upper level, and 8+ spaces of driveway parking. A rare blend of function, comfort, and exceptional craftsmanship—this home offers everything you could want in a custom estate.
Contact an agent
Home facts
- Year built:2010
- Listing Id #:PAYK2083304
- Added:70 day(s) ago
- Updated:August 13, 2025 at 07:30 AM
Rooms and interior
- Bedrooms:6
- Total bathrooms:7
- Full bathrooms:5
- Half bathrooms:2
- Living area:8,748 sq. ft.
Heating and cooling
- Cooling:Central A/C
- Heating:Electric, Heat Pump(s)
Structure and exterior
- Roof:Architectural Shingle
- Year built:2010
- Building area:8,748 sq. ft.
- Lot area:1.5 Acres
Utilities
- Water:Public
- Sewer:On Site Septic
Finances and disclosures
- Price:$1,695,000
- Price per sq. ft.:$193.76
- Tax amount:$31,998 (2024)
New listings near 471 Shady Dell Rd
- Coming Soon
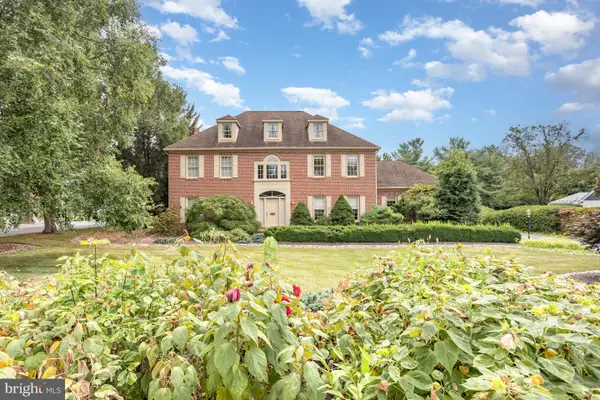 $640,000Coming Soon5 beds 4 baths
$640,000Coming Soon5 beds 4 baths2547 Hepplewhite Dr, YORK, PA 17404
MLS# PAYK2088108Listed by: TURN KEY REALTY GROUP - Coming Soon
 $175,000Coming Soon-- beds -- baths
$175,000Coming Soon-- beds -- baths537 S Duke St, YORK, PA 17401
MLS# PAYK2088090Listed by: COLDWELL BANKER REALTY - New
 $935,000Active4 beds 5 baths5,046 sq. ft.
$935,000Active4 beds 5 baths5,046 sq. ft.2010 Rosemill Ct, YORK, PA 17403
MLS# PAYK2087792Listed by: BERKSHIRE HATHAWAY HOMESERVICES HOMESALE REALTY - Coming Soon
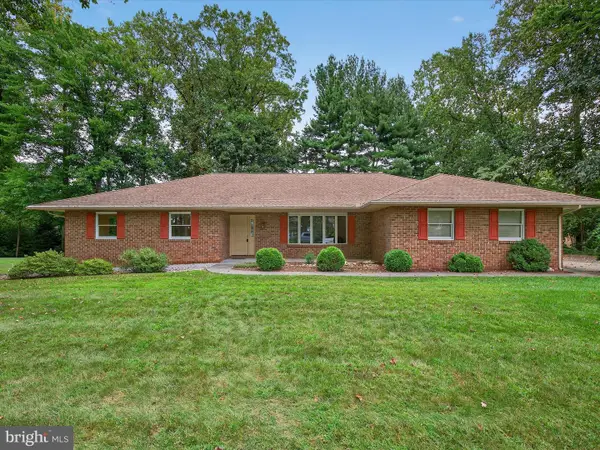 $375,000Coming Soon3 beds 2 baths
$375,000Coming Soon3 beds 2 baths4024 Little John Dr, YORK, PA 17408
MLS# PAYK2087964Listed by: BERKSHIRE HATHAWAY HOMESERVICES HOMESALE REALTY - New
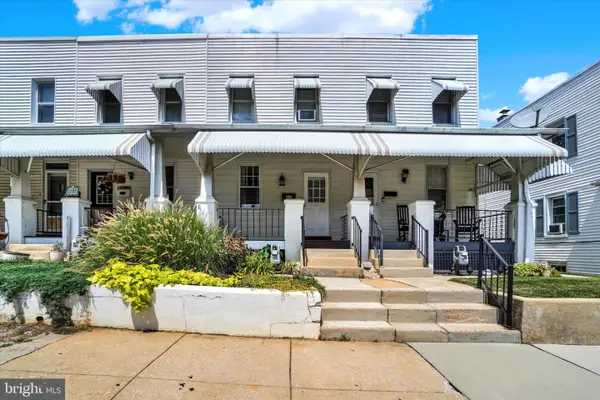 $139,500Active3 beds 1 baths1,080 sq. ft.
$139,500Active3 beds 1 baths1,080 sq. ft.1735 Orange, YORK, PA 17404
MLS# PAYK2088070Listed by: COLDWELL BANKER REALTY - Open Sun, 1 to 3pmNew
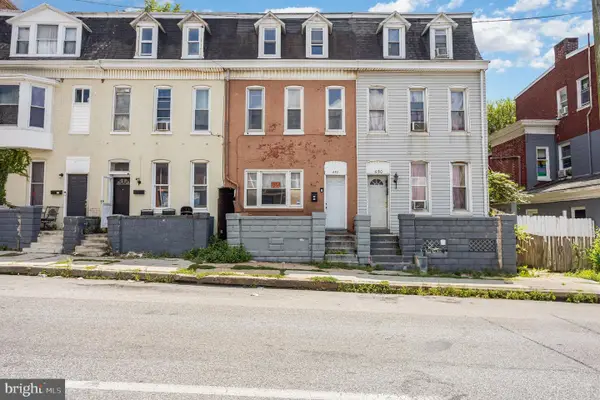 $165,000Active5 beds 2 baths1,804 sq. ft.
$165,000Active5 beds 2 baths1,804 sq. ft.652 E Market St, YORK, PA 17403
MLS# PAYK2087786Listed by: COLDWELL BANKER REALTY - Open Thu, 4 to 6pmNew
 $245,000Active2 beds 1 baths1,336 sq. ft.
$245,000Active2 beds 1 baths1,336 sq. ft.2932 Exeter Dr S, YORK, PA 17403
MLS# PAYK2087694Listed by: KELLER WILLIAMS ELITE - New
 $385,750Active4 beds 3 baths2,431 sq. ft.
$385,750Active4 beds 3 baths2,431 sq. ft.2818 Candlelight Dr, YORK, PA 17402
MLS# PAYK2087970Listed by: BERKSHIRE HATHAWAY HOMESERVICES HOMESALE REALTY - Coming Soon
 $214,900Coming Soon4 beds 2 baths
$214,900Coming Soon4 beds 2 baths238 W Philadelphia St, YORK, PA 17401
MLS# PAYK2088032Listed by: RENAISSANCE REALTY SALES, LLC - New
 $165,000Active5 beds 1 baths1,812 sq. ft.
$165,000Active5 beds 1 baths1,812 sq. ft.292 W Cottage Pl, YORK, PA 17401
MLS# PAYK2086844Listed by: KELLER WILLIAMS KEYSTONE REALTY
