484 Country Club Rd, YORK, PA 17403
Local realty services provided by:ERA Cole Realty
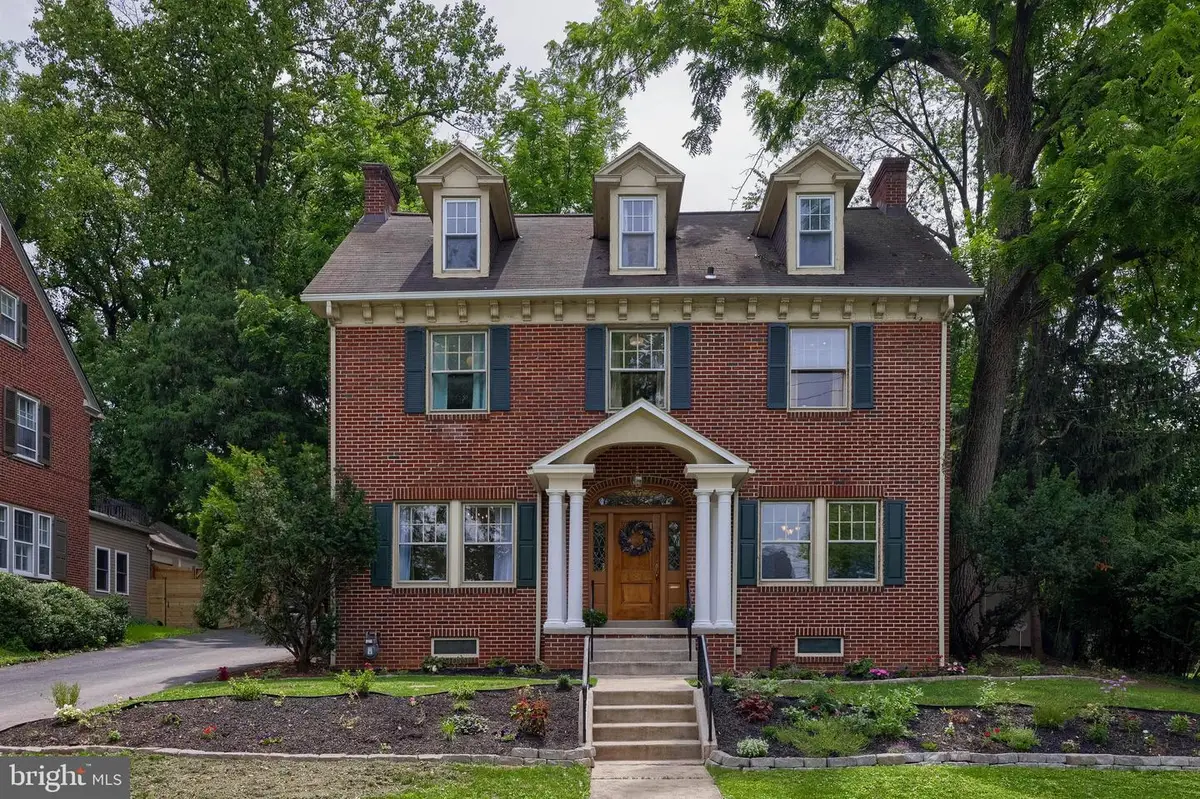

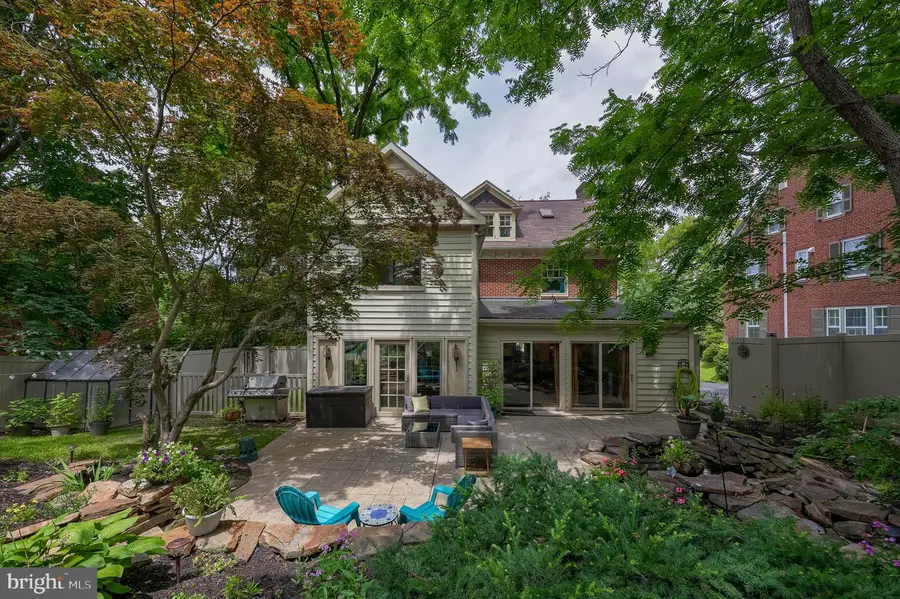
484 Country Club Rd,YORK, PA 17403
$469,900
- 5 Beds
- 4 Baths
- 3,258 sq. ft.
- Single family
- Pending
Listed by:jonathan l bausman
Office:berkshire hathaway homeservices homesale realty
MLS#:PAYK2086228
Source:BRIGHTMLS
Price summary
- Price:$469,900
- Price per sq. ft.:$144.23
About this home
Welcome to 484 Country Club Road—a stunning 5-bedroom, 3.5-bath Colonial that blends timeless charm with modern luxury. Set on a beautifully landscaped 0.41-acre lot, this home offers incredible curb appeal with mature trees, annual blooms, and a tranquil backyard pond with lily pads and two resident frogs. Inside, original hardwood floors, detailed wainscoting, and a wood-burning fireplace create a warm, classic atmosphere, while updates like granite countertops, a custom hood vent, gas stove, and three-zone HVAC with 2020 furnaces and air conditioners provide modern comfort. The spacious kitchen and formal dining room are perfect for entertaining, and the sunroom offers year-round enjoyment with views of the in-ground pool and stamped concrete patio. The master suite features large cedarwood walk-in closets, its own laundry, a whirlpool tub, and a bidet, adding spa-like comfort to everyday living. A second laundry area is conveniently located in the expansive unfinished basement, which also includes a woodworking area and ample storage. A brand-new 6-foot, vinyl privacy fence encloses the backyard, making this home a peaceful paradise. A short walk will take you to reservoir park to enjoy sledding in the winter. Located in top-rated York Suburban School District.
Contact an agent
Home facts
- Year built:1950
- Listing Id #:PAYK2086228
- Added:26 day(s) ago
- Updated:August 13, 2025 at 07:30 AM
Rooms and interior
- Bedrooms:5
- Total bathrooms:4
- Full bathrooms:3
- Half bathrooms:1
- Living area:3,258 sq. ft.
Heating and cooling
- Cooling:Ceiling Fan(s), Central A/C
- Heating:Forced Air, Natural Gas, Radiator
Structure and exterior
- Roof:Asphalt
- Year built:1950
- Building area:3,258 sq. ft.
- Lot area:0.41 Acres
Schools
- High school:YORK SUBURBAN
- Middle school:YORK SUBURBAN
Utilities
- Water:Public
- Sewer:Public Sewer
Finances and disclosures
- Price:$469,900
- Price per sq. ft.:$144.23
- Tax amount:$10,564 (2024)
New listings near 484 Country Club Rd
- Coming Soon
 $175,000Coming Soon-- beds -- baths
$175,000Coming Soon-- beds -- baths537 S Duke St, YORK, PA 17401
MLS# PAYK2088090Listed by: COLDWELL BANKER REALTY - New
 $935,000Active4 beds 5 baths5,046 sq. ft.
$935,000Active4 beds 5 baths5,046 sq. ft.2010 Rosemill Ct, YORK, PA 17403
MLS# PAYK2087792Listed by: BERKSHIRE HATHAWAY HOMESERVICES HOMESALE REALTY - Coming Soon
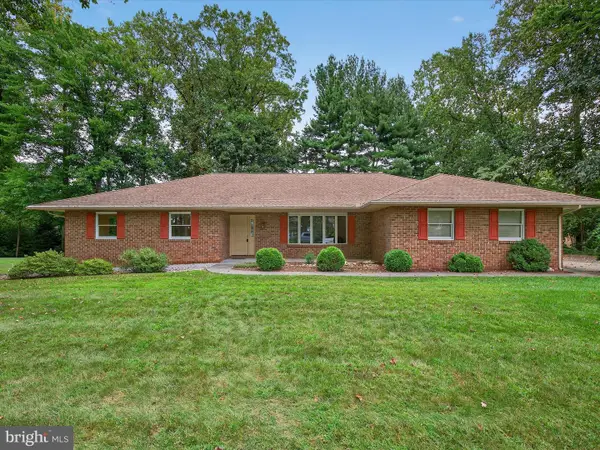 $375,000Coming Soon3 beds 2 baths
$375,000Coming Soon3 beds 2 baths4024 Little John Dr, YORK, PA 17408
MLS# PAYK2087964Listed by: BERKSHIRE HATHAWAY HOMESERVICES HOMESALE REALTY - New
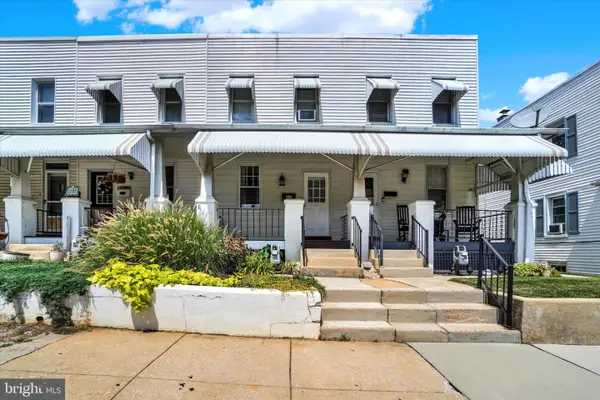 $139,500Active3 beds 1 baths1,080 sq. ft.
$139,500Active3 beds 1 baths1,080 sq. ft.1735 Orange, YORK, PA 17404
MLS# PAYK2088070Listed by: COLDWELL BANKER REALTY - Open Sun, 1 to 3pmNew
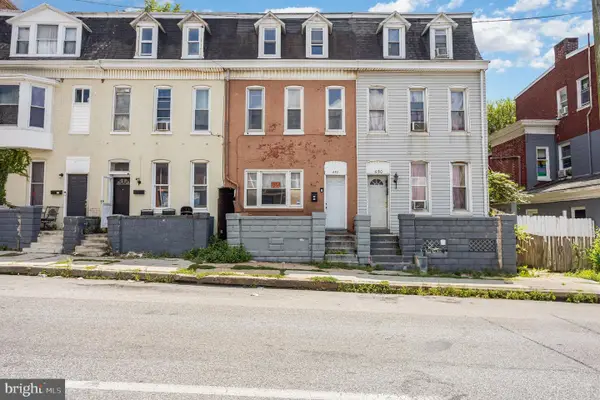 $165,000Active5 beds 2 baths1,804 sq. ft.
$165,000Active5 beds 2 baths1,804 sq. ft.652 E Market St, YORK, PA 17403
MLS# PAYK2087786Listed by: COLDWELL BANKER REALTY - Open Thu, 4 to 6pmNew
 $245,000Active2 beds 1 baths1,336 sq. ft.
$245,000Active2 beds 1 baths1,336 sq. ft.2932 Exeter Dr S, YORK, PA 17403
MLS# PAYK2087694Listed by: KELLER WILLIAMS ELITE - New
 $385,750Active4 beds 3 baths2,431 sq. ft.
$385,750Active4 beds 3 baths2,431 sq. ft.2818 Candlelight Dr, YORK, PA 17402
MLS# PAYK2087970Listed by: BERKSHIRE HATHAWAY HOMESERVICES HOMESALE REALTY - Coming Soon
 $214,900Coming Soon4 beds 2 baths
$214,900Coming Soon4 beds 2 baths238 W Philadelphia St, YORK, PA 17401
MLS# PAYK2088032Listed by: RENAISSANCE REALTY SALES, LLC - New
 $165,000Active5 beds 1 baths1,812 sq. ft.
$165,000Active5 beds 1 baths1,812 sq. ft.292 W Cottage Pl, YORK, PA 17401
MLS# PAYK2086844Listed by: KELLER WILLIAMS KEYSTONE REALTY - Coming Soon
 $225,000Coming Soon3 beds 3 baths
$225,000Coming Soon3 beds 3 baths3825 Armory Ln #3825, YORK, PA 17408
MLS# PAYK2088018Listed by: BERKSHIRE HATHAWAY HOMESERVICES HOMESALE REALTY
