556 Hillcrest Rd, YORK, PA 17403
Local realty services provided by:ERA OakCrest Realty, Inc.

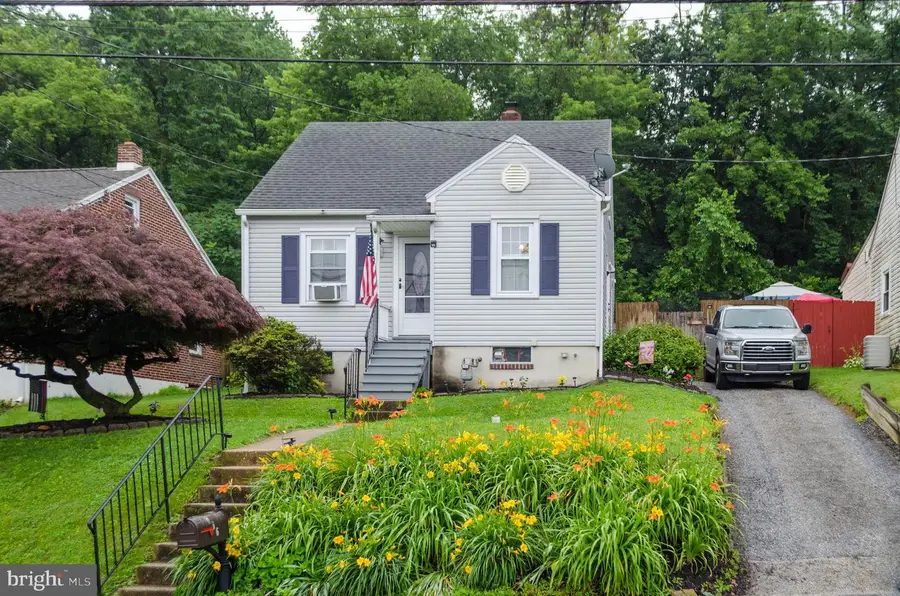
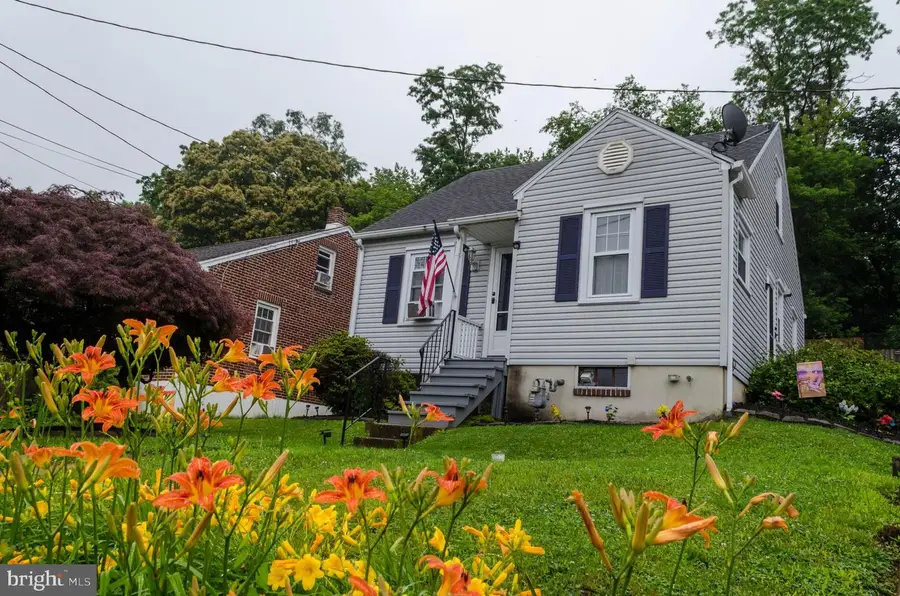
556 Hillcrest Rd,YORK, PA 17403
$209,900
- 3 Beds
- 1 Baths
- 838 sq. ft.
- Single family
- Pending
Listed by:eric g axe
Office:century 21 dale realty co.
MLS#:PAYK2084382
Source:BRIGHTMLS
Price summary
- Price:$209,900
- Price per sq. ft.:$250.48
About this home
Welcome to this charming colonial home located in the highly sought-after Hillcrest neighborhood! One of the nicest homes and best value in York Suburban schools. This beautifully maintained home is perfect for the first-time buyers or anyone looking for comfort, style and convenience. Enjoy a spacious open-concept living area and updated maple kitchen that is perfect for the amateur in home chef. The home offers two bedrooms on the main level, plus a third bedroom upstairs--ideal for a home office, playroom or guest space. Recent updates include a newer heating system, hot water heater and exterior doors, all only a few years old. Step outside to a fully fenced back yard with a patio and inflatable pool--perfect for summer fun with kids, pets or entertaining, guests.
Located just minutes from Interstate 83 York Hospital, shopping and all that York City has to offer, the home combines a quiet neighborhood living with unbeatable accessibility. Lovingly cared for and move in ready, this gem is waiting for it's new owner!
Contact an agent
Home facts
- Year built:1940
- Listing Id #:PAYK2084382
- Added:56 day(s) ago
- Updated:August 13, 2025 at 07:30 AM
Rooms and interior
- Bedrooms:3
- Total bathrooms:1
- Full bathrooms:1
- Living area:838 sq. ft.
Heating and cooling
- Cooling:Window Unit(s)
- Heating:Forced Air, Natural Gas
Structure and exterior
- Roof:Asphalt, Shingle
- Year built:1940
- Building area:838 sq. ft.
- Lot area:0.13 Acres
Schools
- High school:YORK SUBURBAN
- Middle school:YORK SUBURBAN
- Elementary school:VALLEY VIEW
Utilities
- Water:Public
- Sewer:Public Sewer
Finances and disclosures
- Price:$209,900
- Price per sq. ft.:$250.48
- Tax amount:$2,859 (2024)
New listings near 556 Hillcrest Rd
- Coming Soon
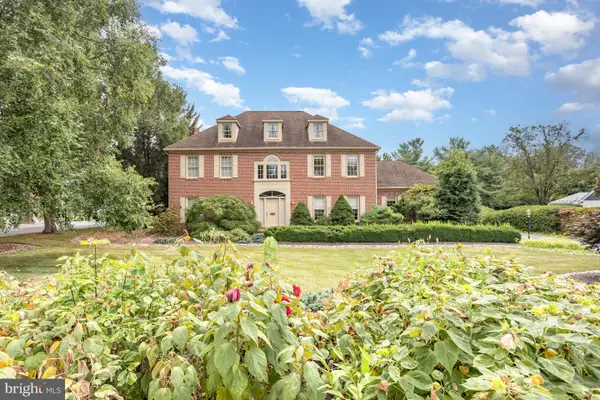 $640,000Coming Soon5 beds 4 baths
$640,000Coming Soon5 beds 4 baths2547 Hepplewhite Dr, YORK, PA 17404
MLS# PAYK2088108Listed by: TURN KEY REALTY GROUP - Coming Soon
 $175,000Coming Soon-- beds -- baths
$175,000Coming Soon-- beds -- baths537 S Duke St, YORK, PA 17401
MLS# PAYK2088090Listed by: COLDWELL BANKER REALTY - New
 $935,000Active4 beds 5 baths5,046 sq. ft.
$935,000Active4 beds 5 baths5,046 sq. ft.2010 Rosemill Ct, YORK, PA 17403
MLS# PAYK2087792Listed by: BERKSHIRE HATHAWAY HOMESERVICES HOMESALE REALTY - Coming Soon
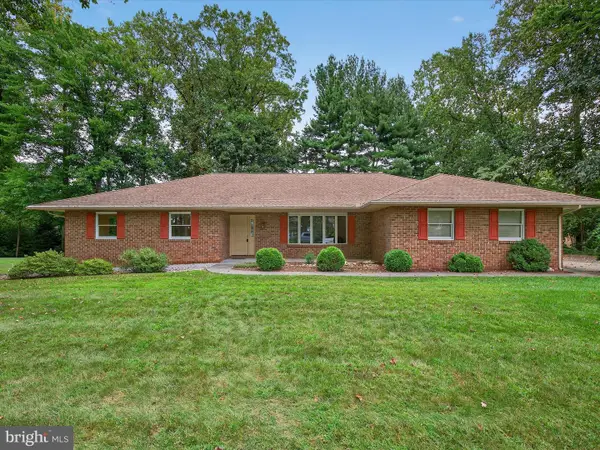 $375,000Coming Soon3 beds 2 baths
$375,000Coming Soon3 beds 2 baths4024 Little John Dr, YORK, PA 17408
MLS# PAYK2087964Listed by: BERKSHIRE HATHAWAY HOMESERVICES HOMESALE REALTY - New
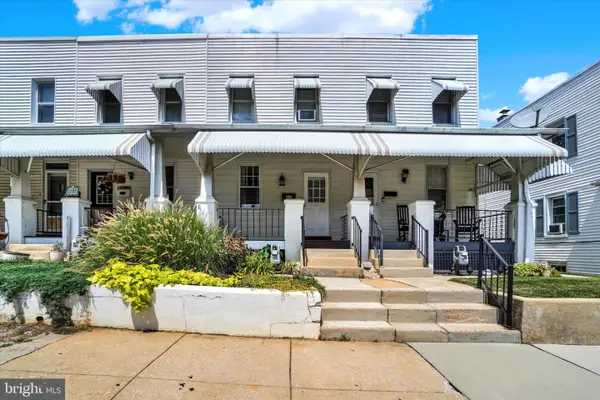 $139,500Active3 beds 1 baths1,080 sq. ft.
$139,500Active3 beds 1 baths1,080 sq. ft.1735 Orange, YORK, PA 17404
MLS# PAYK2088070Listed by: COLDWELL BANKER REALTY - Open Sun, 1 to 3pmNew
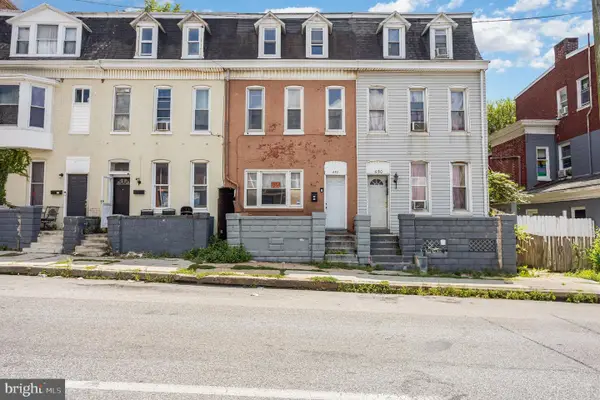 $165,000Active5 beds 2 baths1,804 sq. ft.
$165,000Active5 beds 2 baths1,804 sq. ft.652 E Market St, YORK, PA 17403
MLS# PAYK2087786Listed by: COLDWELL BANKER REALTY - Open Thu, 4 to 6pmNew
 $245,000Active2 beds 1 baths1,336 sq. ft.
$245,000Active2 beds 1 baths1,336 sq. ft.2932 Exeter Dr S, YORK, PA 17403
MLS# PAYK2087694Listed by: KELLER WILLIAMS ELITE - New
 $385,750Active4 beds 3 baths2,431 sq. ft.
$385,750Active4 beds 3 baths2,431 sq. ft.2818 Candlelight Dr, YORK, PA 17402
MLS# PAYK2087970Listed by: BERKSHIRE HATHAWAY HOMESERVICES HOMESALE REALTY - Coming Soon
 $214,900Coming Soon4 beds 2 baths
$214,900Coming Soon4 beds 2 baths238 W Philadelphia St, YORK, PA 17401
MLS# PAYK2088032Listed by: RENAISSANCE REALTY SALES, LLC - New
 $165,000Active5 beds 1 baths1,812 sq. ft.
$165,000Active5 beds 1 baths1,812 sq. ft.292 W Cottage Pl, YORK, PA 17401
MLS# PAYK2086844Listed by: KELLER WILLIAMS KEYSTONE REALTY
