569 Harvest Dr, YORK, PA 17404
Local realty services provided by:O'BRIEN REALTY ERA POWERED

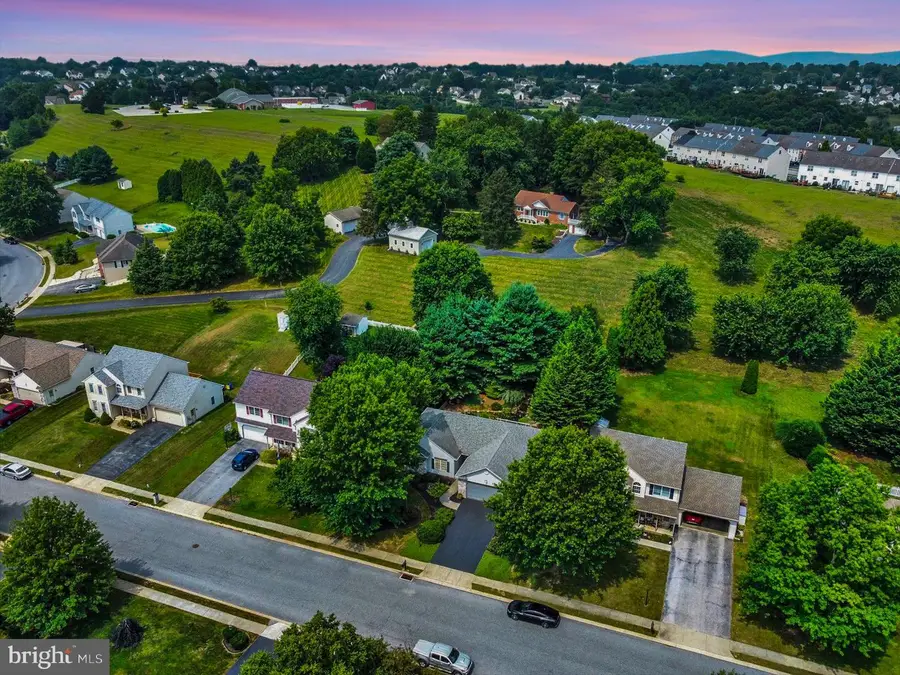
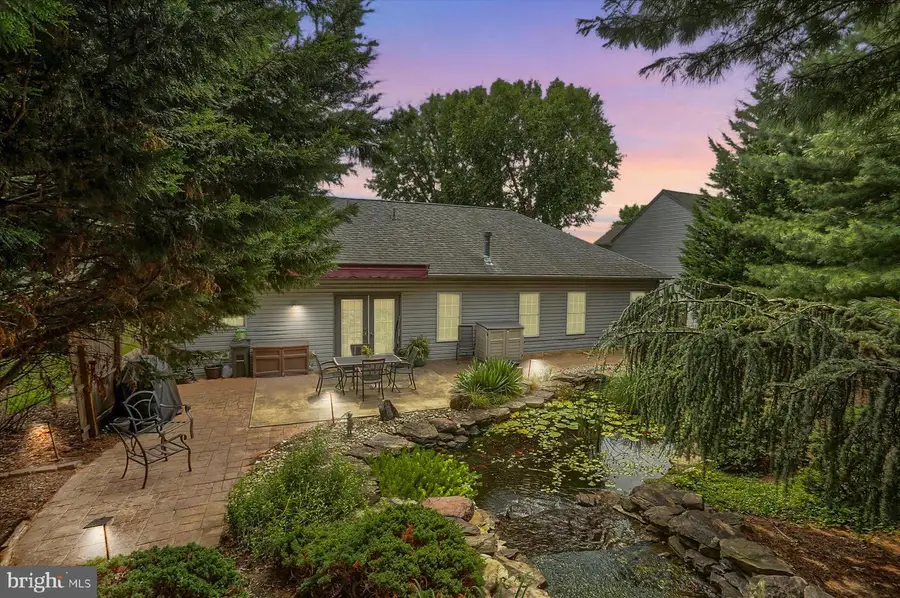
569 Harvest Dr,YORK, PA 17404
$374,900
- 2 Beds
- 2 Baths
- 1,664 sq. ft.
- Single family
- Active
Listed by:fran valerio
Office:coldwell banker realty
MLS#:PAYK2087476
Source:BRIGHTMLS
Price summary
- Price:$374,900
- Price per sq. ft.:$225.3
- Monthly HOA dues:$16.67
About this home
Absolutely Stunning Custom Ranch Home with Modern Flair and Timeless Finishes
This beautifully designed ranch home offers the perfect blend of style, comfort, and functionality. With over 1,600 square feet of living space, the home features 2 spacious bedrooms (with potential for a 3rd), 2 full bathrooms, and a thoughtfully designed layout ideal for everyday living and entertaining.
Step outside to your own private retreat. The backyard is truly resort-like, showcasing mature landscaping, extensive hardscaping, and a stunning pond with a waterfall feature, beautiful stonework, and fish. The large stamped concrete and paver patio offers an inviting space for morning coffee or evening gatherings, all while enjoying the peaceful sound of flowing water.
Inside, the home offers 9-foot ceilings and a vaulted family room complete with a gas fireplace. Fireplace features stacked ledger stone top to bottom creating a beautiful focal point. The open-concept layout includes a spacious kitchen with white cabinetry, hard surface countertops and large pantry. All appliances will convey! The adjoining dining area is ideal for meals or entertaining.
The primary suite is a true retreat, featuring a second fireplace, an ensuite bathroom with a walk-in tile shower, dual vanity, tile flooring, and a large walk-in closet. The oversized second bedroom offers flexibility and could easily be converted into two separate rooms. Currently used as an office/guest space, it includes a built-in electric fireplace and custom end tables.
Additional highlights include main floor laundry with utility sink (washer and dryer convey), an attached heated garage with epoxy flooring, and wheelchair accessibility. This home is truly move-in ready with NEW gas heat, central air, and a recently replaced hot water heater.
Conveniently located near I-83, with easy access to Maryland, Harrisburg, shopping, dining, and more—this home is perfect for those seeking one-floor living without compromising on quality.
A must-see for anyone looking to downsize or simplify in style.
Contact an agent
Home facts
- Year built:2002
- Listing Id #:PAYK2087476
- Added:8 day(s) ago
- Updated:August 14, 2025 at 11:42 PM
Rooms and interior
- Bedrooms:2
- Total bathrooms:2
- Full bathrooms:2
- Living area:1,664 sq. ft.
Heating and cooling
- Cooling:Central A/C
- Heating:Forced Air, Natural Gas
Structure and exterior
- Roof:Architectural Shingle
- Year built:2002
- Building area:1,664 sq. ft.
- Lot area:0.3 Acres
Schools
- High school:CENTRAL YORK
Utilities
- Water:Public
- Sewer:Public Sewer
Finances and disclosures
- Price:$374,900
- Price per sq. ft.:$225.3
- Tax amount:$5,428 (2025)
New listings near 569 Harvest Dr
 $594,270Pending3 beds 2 baths2,022 sq. ft.
$594,270Pending3 beds 2 baths2,022 sq. ft.356 Lloyds Ln, YORK, PA 17406
MLS# PAYK2048622Listed by: BERKSHIRE HATHAWAY HOMESERVICES HOMESALE REALTY- New
 $479,900Active3 beds 2 baths2,022 sq. ft.
$479,900Active3 beds 2 baths2,022 sq. ft.Summergrove Model At Eagles View, YORK, PA 17406
MLS# PAYK2088136Listed by: BERKSHIRE HATHAWAY HOMESERVICES HOMESALE REALTY - Coming Soon
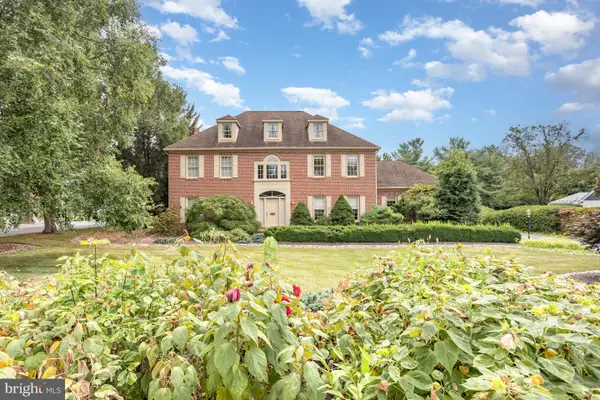 $640,000Coming Soon5 beds 4 baths
$640,000Coming Soon5 beds 4 baths2547 Hepplewhite Dr, YORK, PA 17404
MLS# PAYK2088108Listed by: TURN KEY REALTY GROUP - Coming Soon
 $295,000Coming Soon5 beds -- baths
$295,000Coming Soon5 beds -- baths22 W King St, YORK, PA 17401
MLS# PAYK2088120Listed by: BERKSHIRE HATHAWAY HOMESERVICES HOMESALE REALTY - Coming Soon
 $175,000Coming Soon-- beds -- baths
$175,000Coming Soon-- beds -- baths537 S Duke St, YORK, PA 17401
MLS# PAYK2088090Listed by: COLDWELL BANKER REALTY - New
 $935,000Active4 beds 5 baths5,046 sq. ft.
$935,000Active4 beds 5 baths5,046 sq. ft.2010 Rosemill Ct, YORK, PA 17403
MLS# PAYK2087792Listed by: BERKSHIRE HATHAWAY HOMESERVICES HOMESALE REALTY - Coming Soon
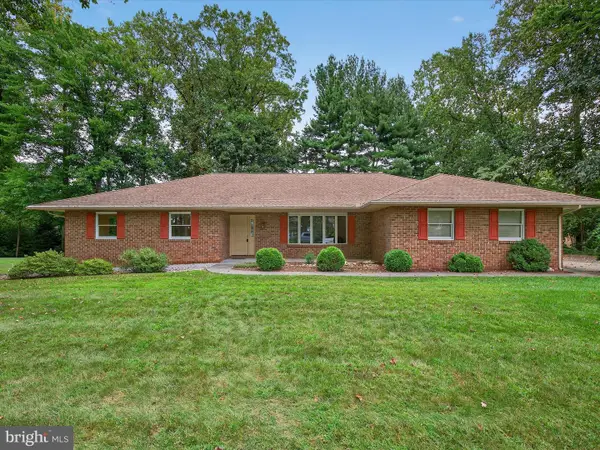 $375,000Coming Soon3 beds 2 baths
$375,000Coming Soon3 beds 2 baths4024 Little John Dr, YORK, PA 17408
MLS# PAYK2087964Listed by: BERKSHIRE HATHAWAY HOMESERVICES HOMESALE REALTY - New
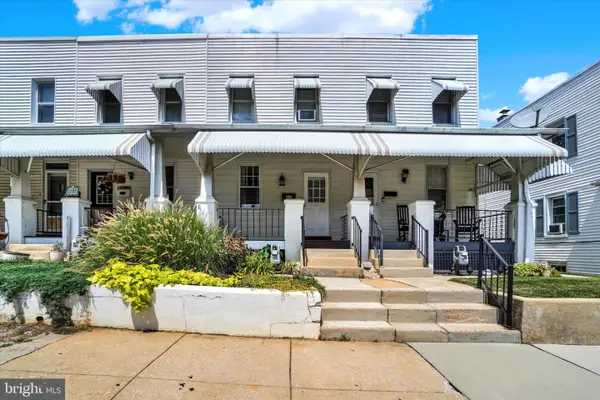 $139,500Active3 beds 1 baths1,080 sq. ft.
$139,500Active3 beds 1 baths1,080 sq. ft.1735 Orange, YORK, PA 17404
MLS# PAYK2088070Listed by: COLDWELL BANKER REALTY - Open Sun, 1 to 3pmNew
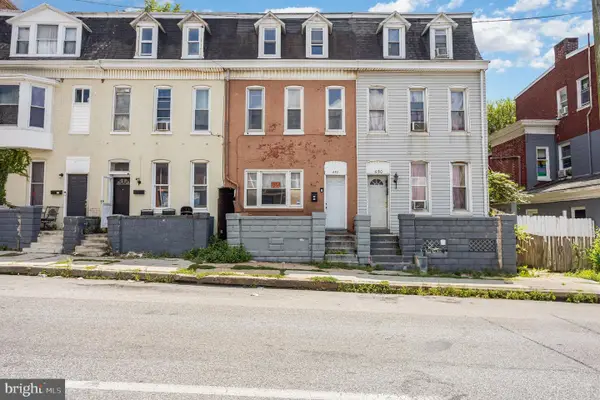 $165,000Active5 beds 2 baths1,804 sq. ft.
$165,000Active5 beds 2 baths1,804 sq. ft.652 E Market St, YORK, PA 17403
MLS# PAYK2087786Listed by: COLDWELL BANKER REALTY - New
 $245,000Active2 beds 1 baths1,336 sq. ft.
$245,000Active2 beds 1 baths1,336 sq. ft.2932 Exeter Dr S, YORK, PA 17403
MLS# PAYK2087694Listed by: KELLER WILLIAMS ELITE
