613 Rishel Dr, YORK, PA 17406
Local realty services provided by:ERA Byrne Realty
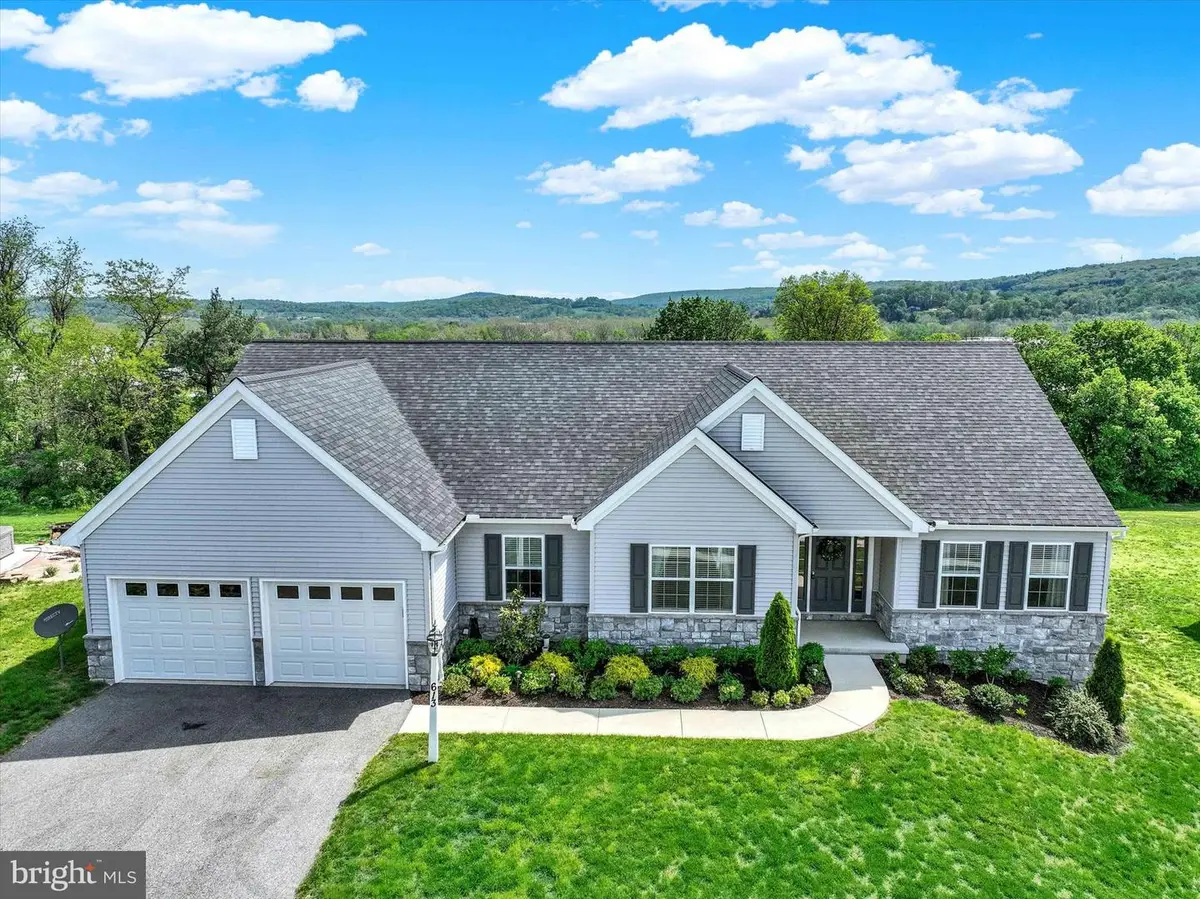


613 Rishel Dr,YORK, PA 17406
$594,900
- 3 Beds
- 2 Baths
- 2,398 sq. ft.
- Single family
- Active
Listed by:dawn w. kane
Office:redfin corporation
MLS#:PAYK2068294
Source:BRIGHTMLS
Price summary
- Price:$594,900
- Price per sq. ft.:$248.08
- Monthly HOA dues:$22.33
About this home
Step into timeless sophistication with this impeccably maintained 3-bedroom, 2-bath residence, where luxury and comfort meet in perfect harmony. A beautifully manicured, professionally landscaped front yard sets a stately first impression, leading to a spacious driveway and an immaculate 2-car garage, complete with an epoxy-coated floor for a polished finish. Step inside to discover rich wood flooring that flows gracefully throughout, lending warmth and character to every room. The formal dining area exudes timeless charm—perfect for intimate dinners or lively gatherings—while the gourmet kitchen is a chef’s dream, adorned with premium GE appliances, gleaming granite countertops, and a versatile island that seamlessly connects to a stylish yet cozy living room enhanced by a designer ceiling fan.
Thoughtful upgrades elevate this home at every turn, from the expansive laundry room to the generously sized secondary bedrooms designed to accommodate every lifestyle with ease. The luxurious primary suite is a true sanctuary, featuring space for a private sitting area, a walk-in closet, a tranquil ceiling fan, and a beautifully appointed en-suite bath.
Downstairs, the expansive unfinished walkout basement offers limitless potential—an open canvas awaiting your vision for additional living space, a private gym, or an opulent entertainment retreat. Outside, indulge in picturesque mountain views from your brand-new deck, overlooking a spacious backyard ideal for elegant entertaining or peaceful evenings under the stars.
This is more than a home—it’s a statement of living well. Schedule your private tour today and immerse yourself in timeless elegance!
Contact an agent
Home facts
- Year built:2021
- Listing Id #:PAYK2068294
- Added:335 day(s) ago
- Updated:August 14, 2025 at 01:41 PM
Rooms and interior
- Bedrooms:3
- Total bathrooms:2
- Full bathrooms:2
- Living area:2,398 sq. ft.
Heating and cooling
- Cooling:Central A/C, Programmable Thermostat
- Heating:Baseboard - Electric, Natural Gas
Structure and exterior
- Roof:Shingle
- Year built:2021
- Building area:2,398 sq. ft.
- Lot area:0.29 Acres
Schools
- High school:CENTRAL YORK
Utilities
- Water:Public
- Sewer:Public Sewer
Finances and disclosures
- Price:$594,900
- Price per sq. ft.:$248.08
- Tax amount:$8,433 (2025)
New listings near 613 Rishel Dr
- New
 $479,900Active3 beds 2 baths2,022 sq. ft.
$479,900Active3 beds 2 baths2,022 sq. ft.Summergrove Model At Eagles View, YORK, PA 17406
MLS# PAYK2088136Listed by: BERKSHIRE HATHAWAY HOMESERVICES HOMESALE REALTY - Coming Soon
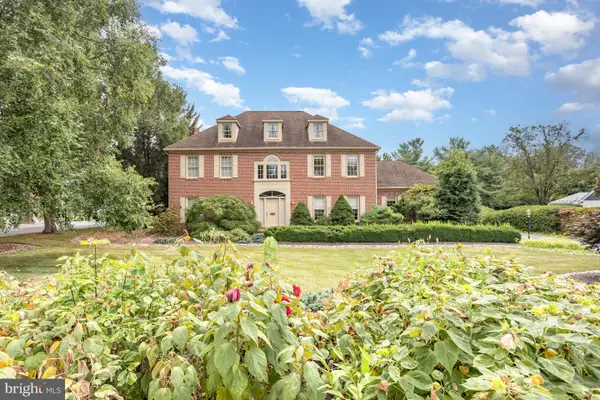 $640,000Coming Soon5 beds 4 baths
$640,000Coming Soon5 beds 4 baths2547 Hepplewhite Dr, YORK, PA 17404
MLS# PAYK2088108Listed by: TURN KEY REALTY GROUP - Coming Soon
 $175,000Coming Soon-- beds -- baths
$175,000Coming Soon-- beds -- baths537 S Duke St, YORK, PA 17401
MLS# PAYK2088090Listed by: COLDWELL BANKER REALTY - New
 $935,000Active4 beds 5 baths5,046 sq. ft.
$935,000Active4 beds 5 baths5,046 sq. ft.2010 Rosemill Ct, YORK, PA 17403
MLS# PAYK2087792Listed by: BERKSHIRE HATHAWAY HOMESERVICES HOMESALE REALTY - Coming Soon
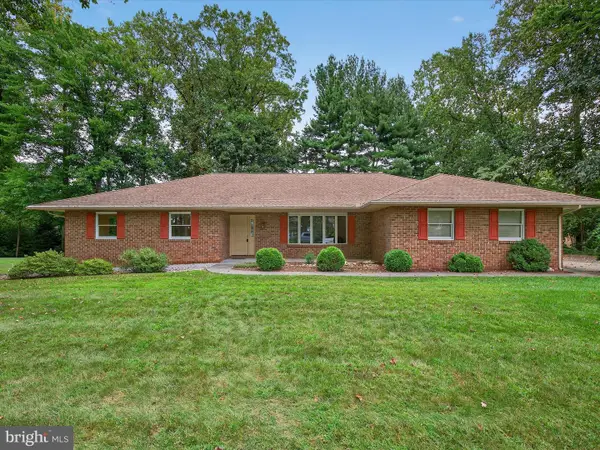 $375,000Coming Soon3 beds 2 baths
$375,000Coming Soon3 beds 2 baths4024 Little John Dr, YORK, PA 17408
MLS# PAYK2087964Listed by: BERKSHIRE HATHAWAY HOMESERVICES HOMESALE REALTY - New
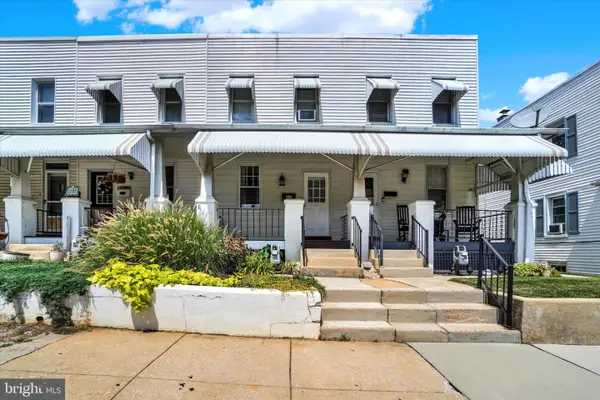 $139,500Active3 beds 1 baths1,080 sq. ft.
$139,500Active3 beds 1 baths1,080 sq. ft.1735 Orange, YORK, PA 17404
MLS# PAYK2088070Listed by: COLDWELL BANKER REALTY - Open Sun, 1 to 3pmNew
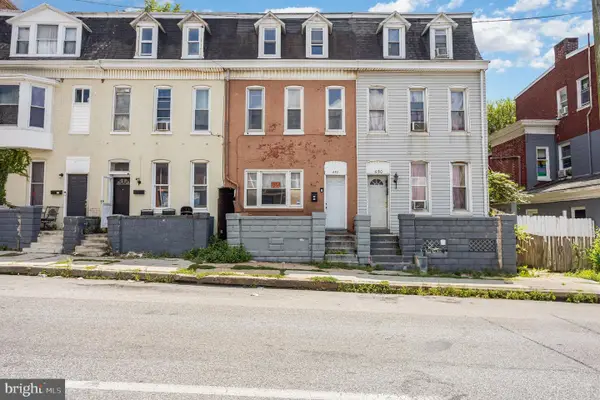 $165,000Active5 beds 2 baths1,804 sq. ft.
$165,000Active5 beds 2 baths1,804 sq. ft.652 E Market St, YORK, PA 17403
MLS# PAYK2087786Listed by: COLDWELL BANKER REALTY - Open Thu, 4 to 6pmNew
 $245,000Active2 beds 1 baths1,336 sq. ft.
$245,000Active2 beds 1 baths1,336 sq. ft.2932 Exeter Dr S, YORK, PA 17403
MLS# PAYK2087694Listed by: KELLER WILLIAMS ELITE - New
 $385,750Active4 beds 3 baths2,431 sq. ft.
$385,750Active4 beds 3 baths2,431 sq. ft.2818 Candlelight Dr, YORK, PA 17402
MLS# PAYK2087970Listed by: BERKSHIRE HATHAWAY HOMESERVICES HOMESALE REALTY - Coming Soon
 $214,900Coming Soon4 beds 2 baths
$214,900Coming Soon4 beds 2 baths238 W Philadelphia St, YORK, PA 17401
MLS# PAYK2088032Listed by: RENAISSANCE REALTY SALES, LLC
