861 Gunnison Rd, YORK, PA 17404
Local realty services provided by:ERA OakCrest Realty, Inc.
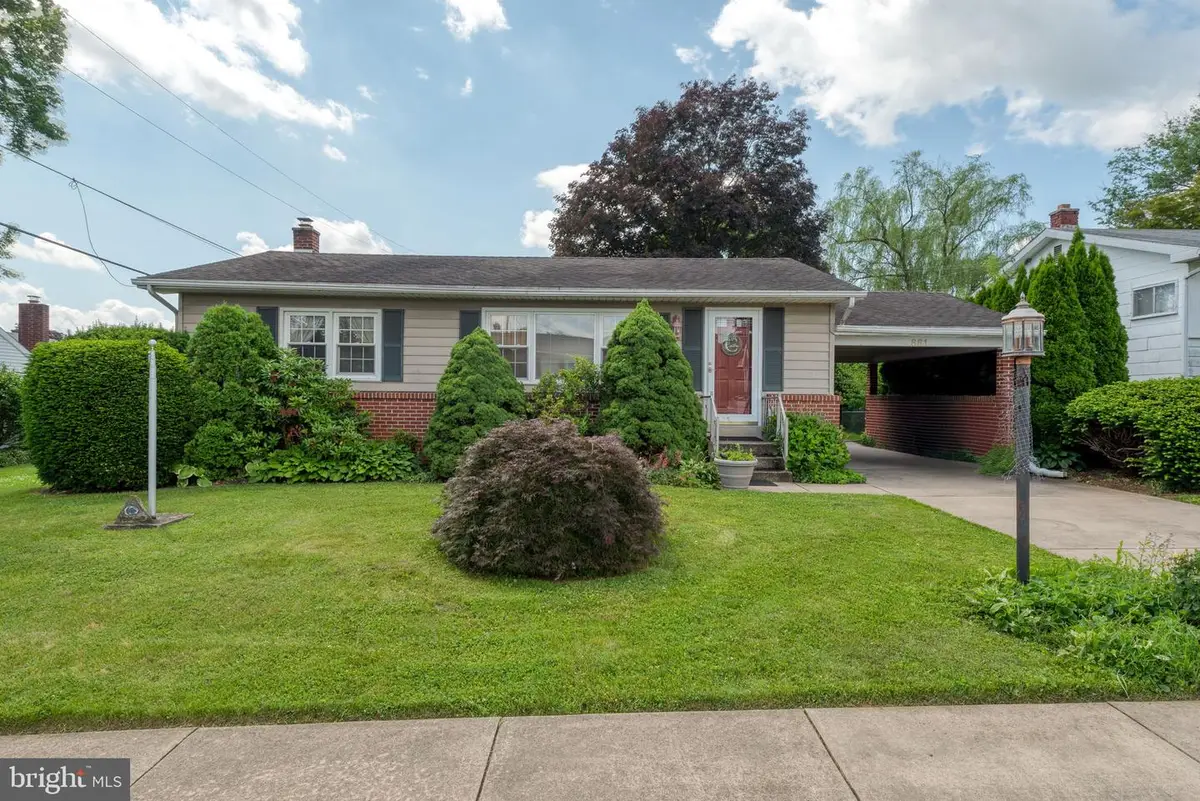
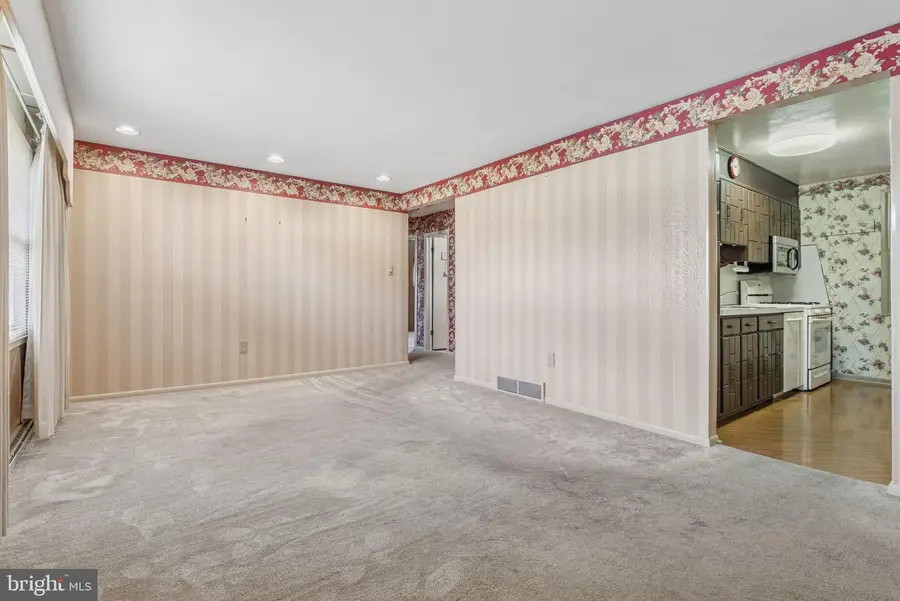
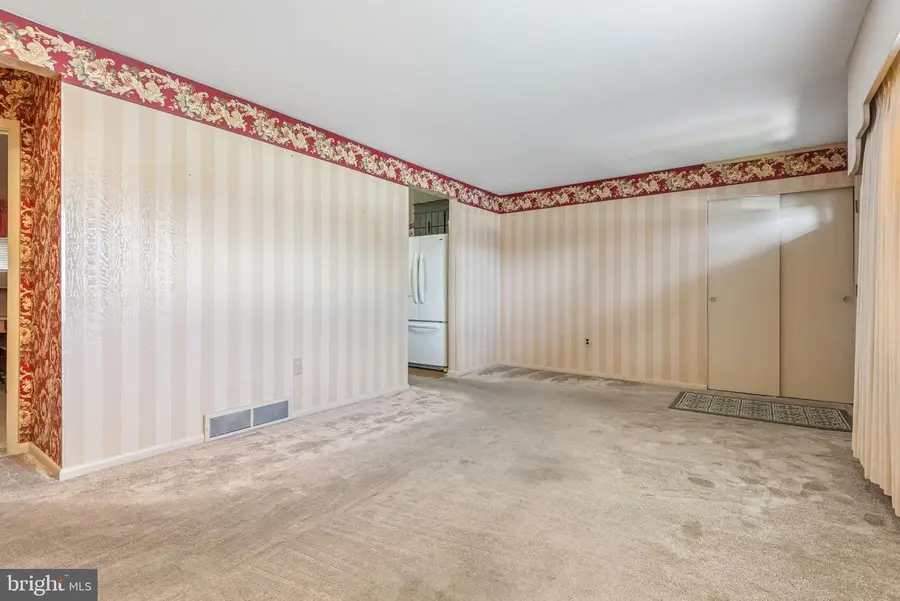
861 Gunnison Rd,YORK, PA 17404
$274,900
- 4 Beds
- 2 Baths
- 1,804 sq. ft.
- Single family
- Pending
Listed by:chris poborsky
Office:coldwell banker realty
MLS#:PAYK2084532
Source:BRIGHTMLS
Price summary
- Price:$274,900
- Price per sq. ft.:$152.38
About this home
WOW! One owner Family Rancher ready for its new family in the desirable neighborhood of Fireside Terrace. Home features a spacious Living Room with wall-to-wall carpet, large Picture Window and Custom Drapery. The eat-In kitchen includes brick pattern cabinetry. All kitchen appliances convey, ceiling fan and the refrigerator & freezer in the lower level . Shutters on the kitchen windows overlooking the Florida Room add a unique look to the kitchen. There are 4 bedrooms (1 is a walk thru) completing the main floor with a really nice primary bedroom featuring a primary bath and single full bath in the hallway. The full basement includes a very sizeable Family Room with a free-standing bar and a bonus room that was used as a 5th bedroom. Would make a great office or craft room. The spacious Florida Room can be accessed from the yard or thru the primary bedroom. Perfect for summer enjoyment. The fenced yard with the mature shrubs and bushes provides a private backyard. Check out the large shed which is included and Carport. Sellers lovingly took care of this home . See for yourself!
Contact an agent
Home facts
- Year built:1957
- Listing Id #:PAYK2084532
- Added:55 day(s) ago
- Updated:August 15, 2025 at 07:30 AM
Rooms and interior
- Bedrooms:4
- Total bathrooms:2
- Full bathrooms:2
- Living area:1,804 sq. ft.
Heating and cooling
- Cooling:Central A/C
- Heating:Forced Air, Natural Gas
Structure and exterior
- Roof:Architectural Shingle
- Year built:1957
- Building area:1,804 sq. ft.
- Lot area:0.17 Acres
Schools
- High school:WILLIAM PENN
- Middle school:HANNAH PENN
- Elementary school:DEVERS
Utilities
- Water:Public
- Sewer:Public Sewer
Finances and disclosures
- Price:$274,900
- Price per sq. ft.:$152.38
- Tax amount:$4,809 (2024)
New listings near 861 Gunnison Rd
- New
 $174,900Active4 beds 1 baths1,280 sq. ft.
$174,900Active4 beds 1 baths1,280 sq. ft.295 W Maple St, YORK, PA 17401
MLS# PAYK2088154Listed by: IRON VALLEY REAL ESTATE OF YORK COUNTY - Coming Soon
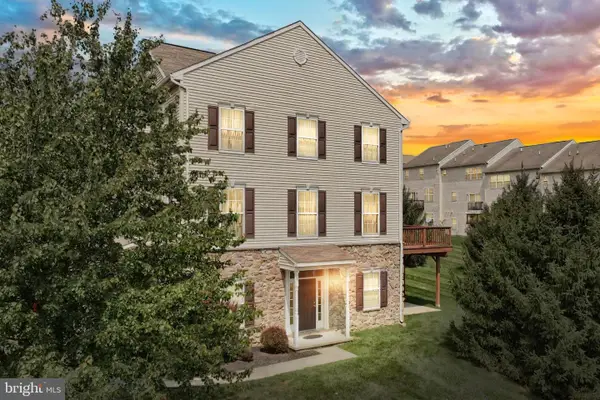 $229,900Coming Soon4 beds 3 baths
$229,900Coming Soon4 beds 3 baths2121 Maple Crest Blvd #2121, YORK, PA 17406
MLS# PAYK2088144Listed by: ASSIST-2-SELL KEYSTONE REALTY  $594,270Pending3 beds 2 baths2,022 sq. ft.
$594,270Pending3 beds 2 baths2,022 sq. ft.356 Lloyds Ln, YORK, PA 17406
MLS# PAYK2048622Listed by: BERKSHIRE HATHAWAY HOMESERVICES HOMESALE REALTY- New
 $479,900Active3 beds 2 baths2,022 sq. ft.
$479,900Active3 beds 2 baths2,022 sq. ft.Summergrove Model At Eagles View, YORK, PA 17406
MLS# PAYK2088136Listed by: BERKSHIRE HATHAWAY HOMESERVICES HOMESALE REALTY - Coming Soon
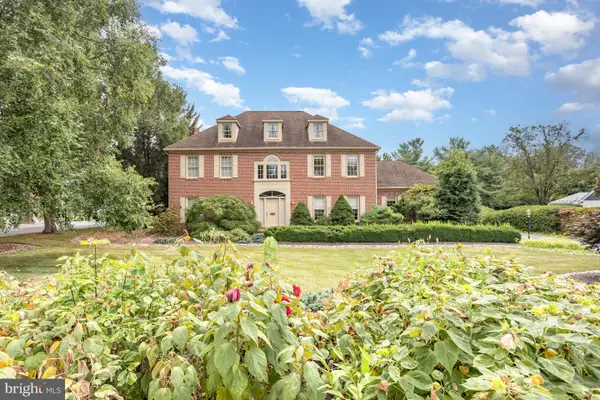 $640,000Coming Soon5 beds 4 baths
$640,000Coming Soon5 beds 4 baths2547 Hepplewhite Dr, YORK, PA 17404
MLS# PAYK2088108Listed by: TURN KEY REALTY GROUP - Coming Soon
 $295,000Coming Soon5 beds -- baths
$295,000Coming Soon5 beds -- baths22 W King St, YORK, PA 17401
MLS# PAYK2088120Listed by: BERKSHIRE HATHAWAY HOMESERVICES HOMESALE REALTY - Coming Soon
 $175,000Coming Soon-- beds -- baths
$175,000Coming Soon-- beds -- baths537 S Duke St, YORK, PA 17401
MLS# PAYK2088090Listed by: COLDWELL BANKER REALTY - New
 $935,000Active4 beds 5 baths5,046 sq. ft.
$935,000Active4 beds 5 baths5,046 sq. ft.2010 Rosemill Ct, YORK, PA 17403
MLS# PAYK2087792Listed by: BERKSHIRE HATHAWAY HOMESERVICES HOMESALE REALTY - Coming Soon
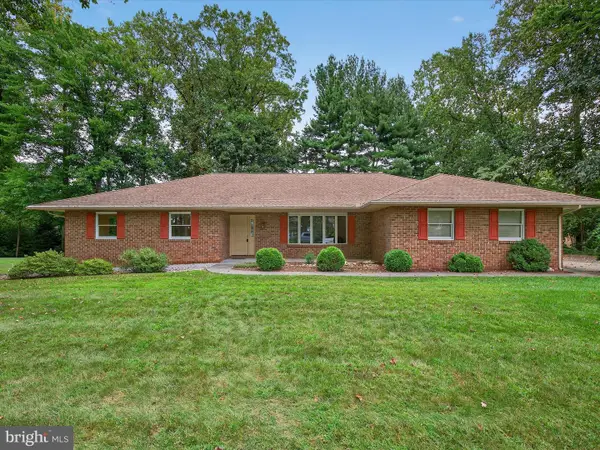 $375,000Coming Soon3 beds 2 baths
$375,000Coming Soon3 beds 2 baths4024 Little John Dr, YORK, PA 17408
MLS# PAYK2087964Listed by: BERKSHIRE HATHAWAY HOMESERVICES HOMESALE REALTY - New
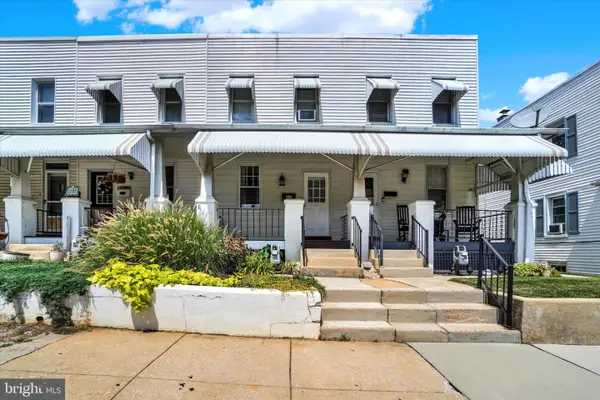 $139,500Active3 beds 1 baths1,080 sq. ft.
$139,500Active3 beds 1 baths1,080 sq. ft.1735 Orange, YORK, PA 17404
MLS# PAYK2088070Listed by: COLDWELL BANKER REALTY
