5661 Furnace Hill Rd, ZIONSVILLE, PA 18092
Local realty services provided by:Mountain Realty ERA Powered
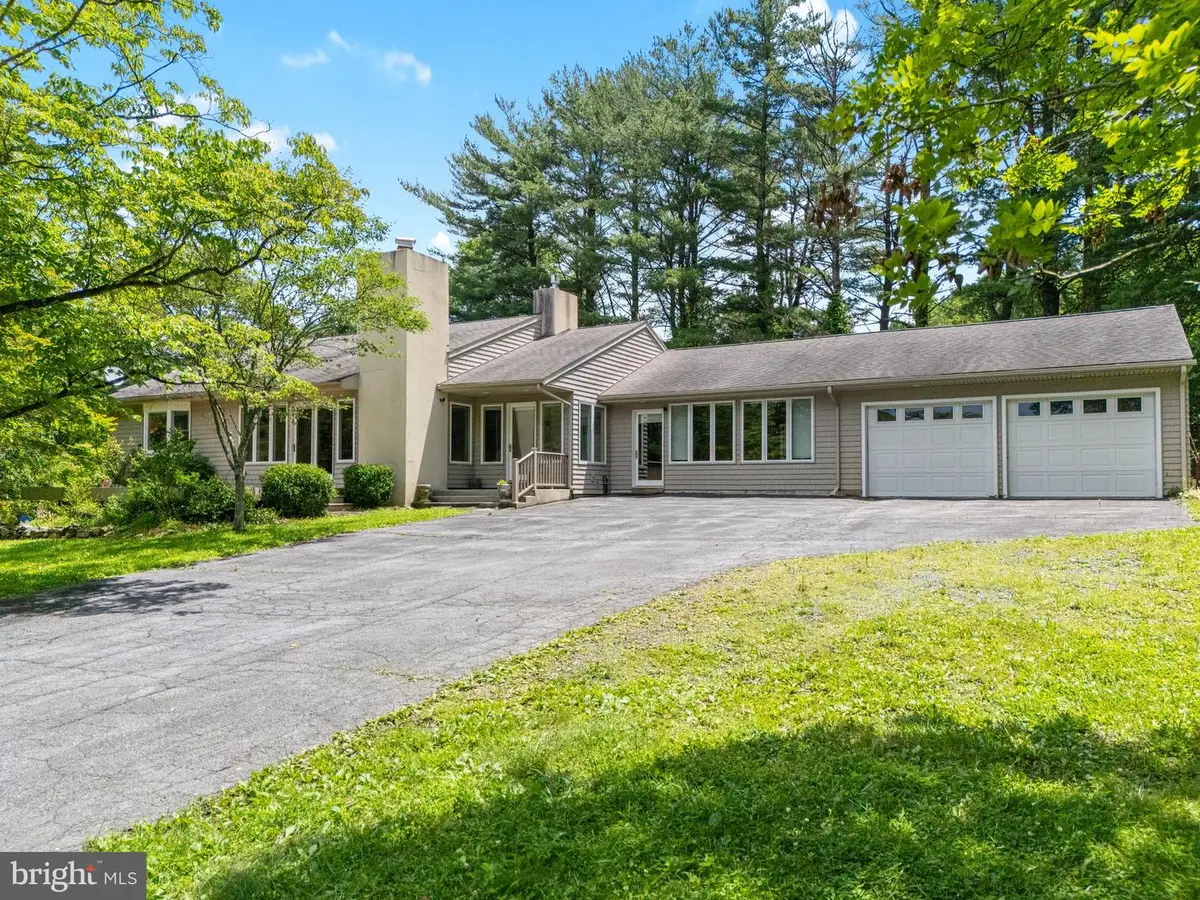
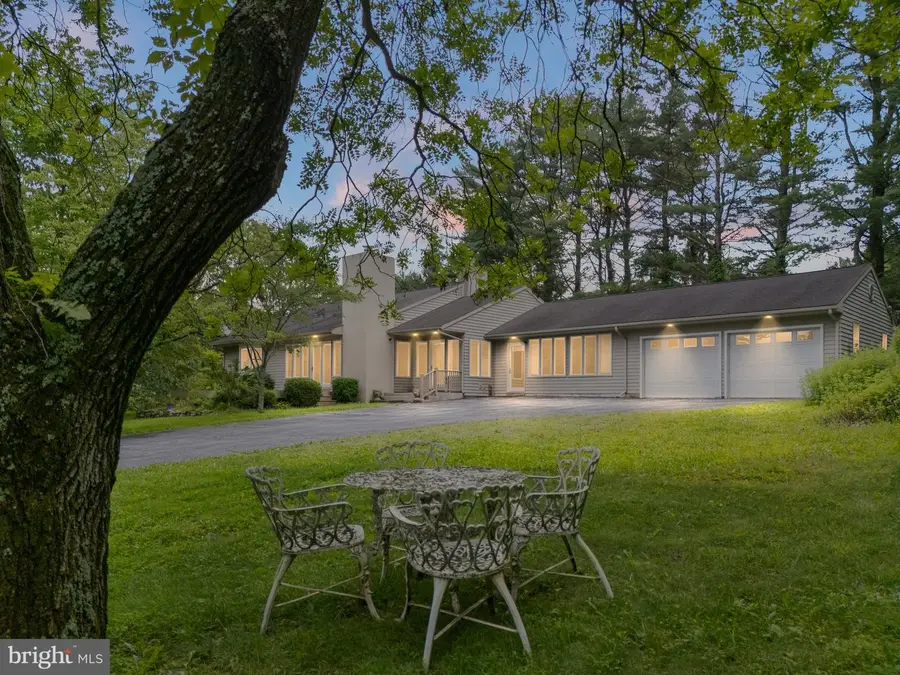
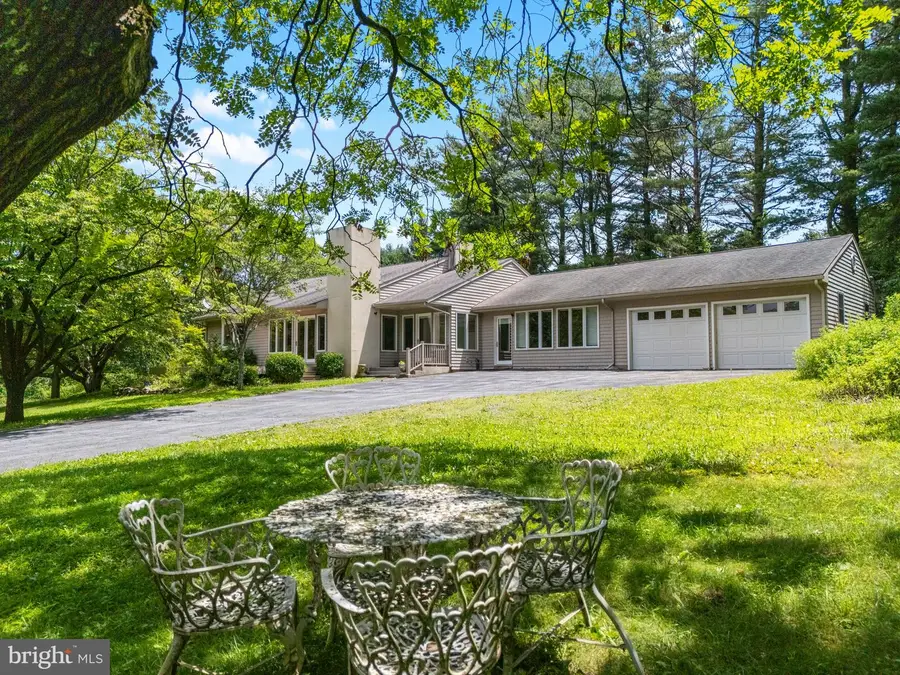
Listed by:michael seislove
Office:bhhs fox & roach-macungie
MLS#:PALH2012546
Source:BRIGHTMLS
Price summary
- Price:$535,000
- Price per sq. ft.:$235.48
About this home
Tucked away in the East Penn School District, this 3 bedroom, 2 bath ranch offers a private retreat bordered by nature and showcases a tranquil pond. Step inside to the cozy great room with vaulted ceilings, stone facade-wood burning fireplace, and an expanse of windows to enjoy the outside views. Sliding doors lead to the composite deck that creates a private escape overlooking the pond. An additional fireplace positioned in between the living area & kitchen is perfect for a reading nook, and integrates into the kitchen which features a center island, walk-in pantry, and flows into the dining area with bay window overlooking the expansive, tree-lined yard. Separated by double pocket doors from the great room, you'll find three bedrooms to complete the private sleeping quarters, with one currently set up as an office. A second updated hall bath includes basket-weave tiling, large vanity and tiled shower/tub. An additional living area opposite the bedroom area, offers flexibility as a family room or bedroom, with its own separate entrance and has a full bath with walk-in shower. The laundry room is conveniently located off the 2 car garage, useful as a mudroom. Storage is no issue with closets throughout and a spacious basement. This home is all about ease and calm with the comfort of one-floor living and the natural beauty that surrounds it. Hardwood and engineered wood floors throughout living areas.
Contact an agent
Home facts
- Year built:1955
- Listing Id #:PALH2012546
- Added:42 day(s) ago
- Updated:August 15, 2025 at 07:30 AM
Rooms and interior
- Bedrooms:3
- Total bathrooms:2
- Full bathrooms:2
- Living area:2,272 sq. ft.
Heating and cooling
- Cooling:Central A/C
- Heating:Baseboard - Hot Water, Oil
Structure and exterior
- Roof:Asphalt, Fiberglass
- Year built:1955
- Building area:2,272 sq. ft.
- Lot area:4.43 Acres
Schools
- High school:EMMAUS
- Middle school:EYER
- Elementary school:SHOEMAKER
Utilities
- Water:Well
- Sewer:Private Septic Tank
Finances and disclosures
- Price:$535,000
- Price per sq. ft.:$235.48
- Tax amount:$6,770 (2024)
New listings near 5661 Furnace Hill Rd
- New
 $189,900Active6 beds 2 baths3,025 sq. ft.
$189,900Active6 beds 2 baths3,025 sq. ft.7921 Corning Rd, ZIONSVILLE, PA 18092
MLS# PALH2012854Listed by: IRON VALLEY REAL ESTATE LEGACY - New
 $189,900Active5 beds -- baths3,025 sq. ft.
$189,900Active5 beds -- baths3,025 sq. ft.7921 Corning Rd, ZIONSVILLE, PA 18092
MLS# PALH2012852Listed by: IRON VALLEY REAL ESTATE LEGACY  $885,000Active4 beds 3 baths4,220 sq. ft.
$885,000Active4 beds 3 baths4,220 sq. ft.7451 Mount Vernon Dr, ZIONSVILLE, PA 18092
MLS# PALH2012518Listed by: BHHS FOX & ROACH-MACUNGIE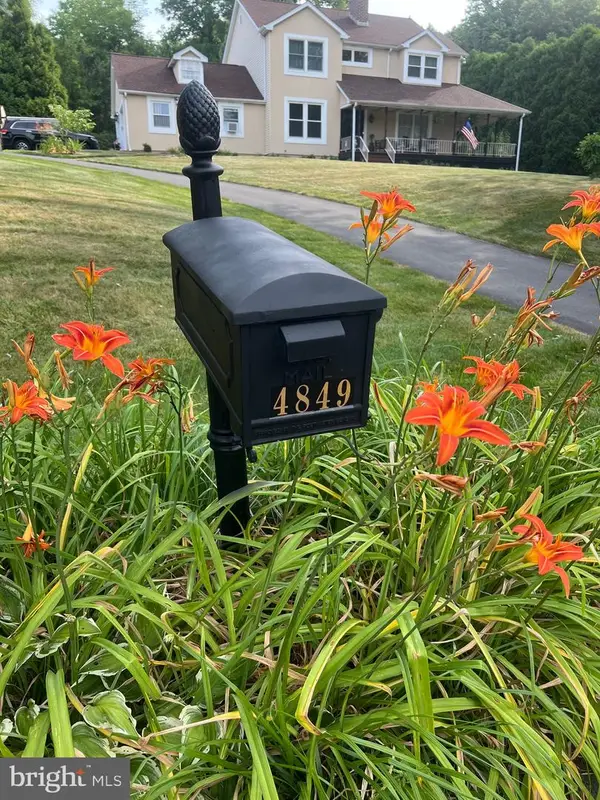 $699,900Pending3 beds 3 baths2,580 sq. ft.
$699,900Pending3 beds 3 baths2,580 sq. ft.4849 Wendi Dr E, ZIONSVILLE, PA 18092
MLS# PALH2012572Listed by: IRON VALLEY REAL ESTATE DOYLESTOWN $689,900Pending3 beds 3 baths2,882 sq. ft.
$689,900Pending3 beds 3 baths2,882 sq. ft.6513 Station Vw W, ZIONSVILLE, PA 18092
MLS# PALH2012428Listed by: REALTY ONE GROUP EXCLUSIVE $929,900Active4 beds 5 baths5,477 sq. ft.
$929,900Active4 beds 5 baths5,477 sq. ft.6335 Sweetbriar Ln, ZIONSVILLE, PA 18092
MLS# PALH2012270Listed by: BHHS FOX & ROACH-MACUNGIE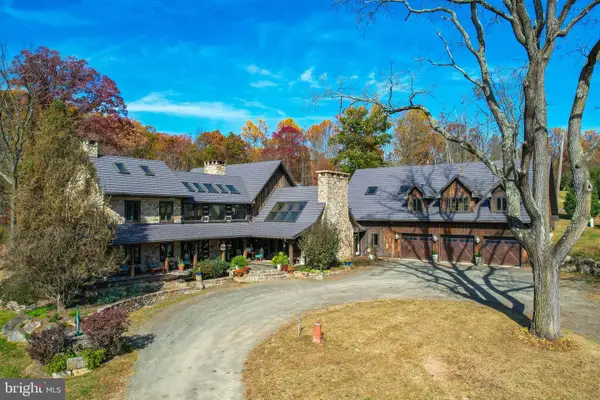 $4,200,000Active5 beds 4 baths
$4,200,000Active5 beds 4 baths7632 Kings Highway S, ZIONSVILLE, PA 18092
MLS# PALH2010582Listed by: RUDY AMELIO REAL ESTATE
