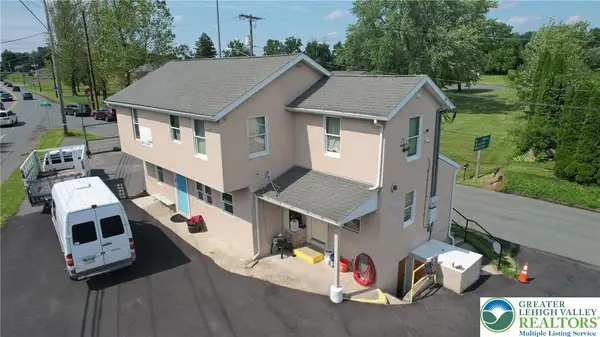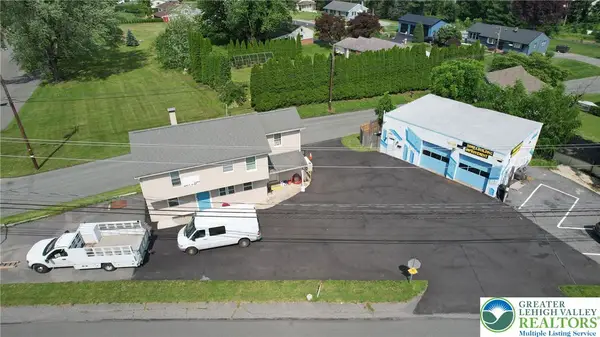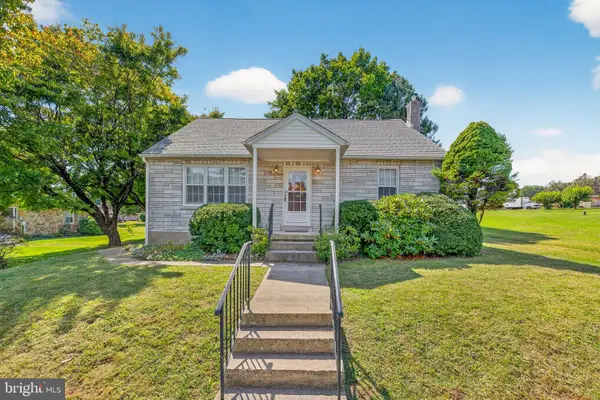7451 Mount Vernon Dr, Zionsville, PA 18092
Local realty services provided by:ERA Martin Associates
Listed by:barbara a hodick
Office:bhhs fox & roach-macungie
MLS#:PALH2012518
Source:BRIGHTMLS
Price summary
- Price:$860,000
- Price per sq. ft.:$203.79
- Monthly HOA dues:$45.83
About this home
Welcome to this beautifully maintained and lovingly cared for 2012 home, offering breathtaking views and nearly 3.5 acres of peaceful living in the sought-after Brookshire community. Bright, open floor plan with 9-foot ceilings on the first floor and basement, and soaring ceilings, beautiful fireplace and full wall windows in the Family Room. Gourmet kitchen with granite counters, hardwood floors, island seating, built in hutch, stainless steel appliances, gas cooking, and double wall ovens. First-floor office includes custom-built shelves and desk. Elegant hardwood and slate flooring throughout key living areas.
Split stairway design adds convenience and check out some beautiful wainscoting throughout! Primary BR offers double door entry and a gorgeous tray ceiling. Spa-like ensuite bath with standalone soaking tub and custom walk-in shower. Spacious 2nd floor with open areas overlooking the Family Room below. Lower level offers a large versatile finished area with mini-split HVAC system and walks out to a serene outdoor space. 3-car side-entry garage. Central AC unit replaced in 2024 with transferable warranty. All exterior siding and stone veneer replaced in 2024. Professionally landscaped grounds with multi-level entertainment areas including Trex deck and paver patios. Storage shed, security system, invisible dog fence, 2 zone automatic sprinkler system, and landscape lighting controls are some added amenities. Frig, washer, dryer, water softener and bar stools remain. Must see!
Contact an agent
Home facts
- Year built:2012
- Listing ID #:PALH2012518
- Added:81 day(s) ago
- Updated:October 05, 2025 at 07:35 AM
Rooms and interior
- Bedrooms:4
- Total bathrooms:3
- Full bathrooms:2
- Half bathrooms:1
- Living area:4,220 sq. ft.
Heating and cooling
- Cooling:Central A/C
- Heating:Forced Air, Propane - Leased
Structure and exterior
- Roof:Asphalt
- Year built:2012
- Building area:4,220 sq. ft.
- Lot area:3.49 Acres
Schools
- High school:EMMAUS
- Middle school:EYER
- Elementary school:SHOEMAKER
Utilities
- Water:Well
- Sewer:On Site Septic
Finances and disclosures
- Price:$860,000
- Price per sq. ft.:$203.79
- Tax amount:$10,554 (2025)
New listings near 7451 Mount Vernon Dr
- New
 $650,000Active2 beds 3 baths2,700 sq. ft.
$650,000Active2 beds 3 baths2,700 sq. ft.5722 S Kings Highway, Lower Milford Twp, PA 18092
MLS# 765399Listed by: HOWARDHANNA THEFREDERICKGROUP  $650,000Active3 beds 4 baths2,722 sq. ft.
$650,000Active3 beds 4 baths2,722 sq. ft.5722 S Kings Highway, Lower Milford Twp, PA 18092
MLS# 764959Listed by: HOWARDHANNA THEFREDERICKGROUP $339,900Pending4 beds 2 baths1,836 sq. ft.
$339,900Pending4 beds 2 baths1,836 sq. ft.3920 Dillingersville Rd, ZIONSVILLE, PA 18092
MLS# PALH2013228Listed by: IRON VALLEY REAL ESTATE OF LEHIGH VALLEY $449,000Pending3 beds 2 baths1,864 sq. ft.
$449,000Pending3 beds 2 baths1,864 sq. ft.6176 Ridge Rd, ZIONSVILLE, PA 18092
MLS# PALH2013142Listed by: IRON VALLEY REAL ESTATE OF LEHIGH VALLEY $929,900Active4 beds 3 baths4,348 sq. ft.
$929,900Active4 beds 3 baths4,348 sq. ft.5061 Wendi Drive W, Upper Milford Twp, PA 18092
MLS# 762675Listed by: BHHS REGENCY REAL ESTATE $159,000Active6 beds 2 baths3,025 sq. ft.
$159,000Active6 beds 2 baths3,025 sq. ft.7921 Corning Rd, ZIONSVILLE, PA 18092
MLS# PALH2012854Listed by: IRON VALLEY REAL ESTATE LEGACY $159,000Active5 beds -- baths3,025 sq. ft.
$159,000Active5 beds -- baths3,025 sq. ft.7921 Corning Rd, ZIONSVILLE, PA 18092
MLS# PALH2012852Listed by: IRON VALLEY REAL ESTATE LEGACY $929,900Active4 beds 5 baths5,477 sq. ft.
$929,900Active4 beds 5 baths5,477 sq. ft.6335 Sweetbriar Ln, ZIONSVILLE, PA 18092
MLS# PALH2012270Listed by: BHHS FOX & ROACH-MACUNGIE $274,900Active3 beds 1 baths1,259 sq. ft.
$274,900Active3 beds 1 baths1,259 sq. ft.5761 Chestnut Street, Upper Milford Twp, PA 18029
MLS# 758761Listed by: BETTER HOMES&GARDENS RE VALLEY
