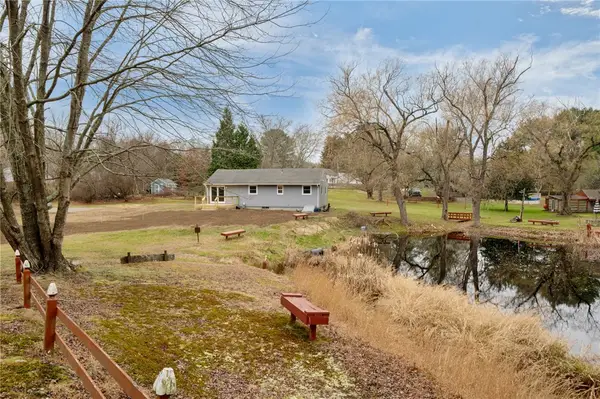53 Bradford Road, Bradford, RI 02808
Local realty services provided by:ERA Key Realty Services
53 Bradford Road,Westerly, RI 02808
$750,000
- 3 Beds
- 3 Baths
- 2,004 sq. ft.
- Single family
- Active
Listed by: shirley page, kelly holmes
Office: mott & chace sotheby's intl.
MLS#:1394033
Source:RI_STATEWIDE
Price summary
- Price:$750,000
- Price per sq. ft.:$374.25
About this home
Located in the Dunn's Corners neighborhood of desirable Westerly, this brand-new home combines modern design with top-quality craftsmanship. Offering 2,004 square feet of thoughtfully designed living space, the home features three bedrooms, 2.5 bathrooms, an office, and a spacious two-car garage. With two primary suite options, one on each level, the layout offers flexibility. Inside, upgraded finishes set this home apart, including 6 -inch engineered white oak flooring, quartz countertops, solid wood cabinetry, custom craftsman-style doors and trim, and beautifully tiled showers. Every detail reflects style and quality. Behind the walls, top of the line building materials include: closed-cell spray foam insulation, Advantech subfloor and roof sheathing, and plywood wall sheathing. On the exterior, Elm grove vinyl siding and solid PVC decking and PVC trim are aesthetically pleasing, durable, and low maintenance. Additional features include 8-foot ceilings throughout, forced air heating and cooling, hybrid water heater, 200 amp underground electrical service, and connected natural gas. Offering easy access to interstate 95, and located less than 10 minutes from Westerly's stunning white sand beaches and vibrant downtown area, Westerly offers a strong sense of community and a wonderful quality of life.
Contact an agent
Home facts
- Year built:2025
- Listing ID #:1394033
- Added:97 day(s) ago
- Updated:December 10, 2025 at 09:47 PM
Rooms and interior
- Bedrooms:3
- Total bathrooms:3
- Full bathrooms:3
- Living area:2,004 sq. ft.
Heating and cooling
- Cooling:Central Air
- Heating:Forced Air, Gas
Structure and exterior
- Year built:2025
- Building area:2,004 sq. ft.
- Lot area:0.53 Acres
Utilities
- Water:Well
- Sewer:Septic Tank
Finances and disclosures
- Price:$750,000
- Price per sq. ft.:$374.25
- Tax amount:$982 (2025)
New listings near 53 Bradford Road
- New
 $549,000Active2 beds 2 baths1,008 sq. ft.
$549,000Active2 beds 2 baths1,008 sq. ft.134 Church Street, Westerly, RI 02808
MLS# 1400809Listed by: BHHS COMMONWEALTH REAL ESTATE  $639,900Active3 beds 3 baths2,300 sq. ft.
$639,900Active3 beds 3 baths2,300 sq. ft.61 Church Street, Westerly, RI 02808
MLS# 1398207Listed by: RE/MAX SOUTH COUNTY $439,000Pending3 beds 2 baths1,496 sq. ft.
$439,000Pending3 beds 2 baths1,496 sq. ft.23 Canterbury Drive, Westerly, RI 02808
MLS# 1399936Listed by: WILLIAMS & STUART REAL ESTATE $675,000Pending5 beds 3 baths1,915 sq. ft.
$675,000Pending5 beds 3 baths1,915 sq. ft.162 Church Street, Westerly, RI 02808
MLS# 1396788Listed by: KELLER WILLIAMS COASTAL $675,000Pending5 beds 3 baths1,915 sq. ft.
$675,000Pending5 beds 3 baths1,915 sq. ft.162 Church Street, Westerly, RI 02808
MLS# 1396790Listed by: KELLER WILLIAMS COASTAL $499,000Pending3 beds 2 baths1,318 sq. ft.
$499,000Pending3 beds 2 baths1,318 sq. ft.4 Village Road, Westerly, RI 02808
MLS# 1399923Listed by: CENTURY 21 SIGNATURE PROP. $90,900Active0.32 Acres
$90,900Active0.32 Acres3 Joseph Lane, Westerly, RI 02808
MLS# 1395743Listed by: RE/MAX SOUTH COUNTY $534,000Pending2 beds 2 baths1,149 sq. ft.
$534,000Pending2 beds 2 baths1,149 sq. ft.0 Alton Bradford Road, Hopkinton, RI 02808
MLS# 1350167Listed by: ONSHORE REALTORS
