22 Franconia Drive, Cranston, RI 02920
Local realty services provided by:Empire Real Estate Group ERA Powered
Listed by: alisha tafuri-scarpaci
Office: bhhs commonwealth real estate
MLS#:1396369
Source:RI_STATEWIDE
Price summary
- Price:$549,900
- Price per sq. ft.:$389.45
About this home
Located in the heart of Dean Estates, this beautifully renovated Cape offers 3 4 bedrooms and 2 stunning new full baths with designer tile finishes. The main level features a 1st floor bedroom and bathroom, a versatile dining room that could also be used as a second 1st floor bedroom. The updated kitchen offers granite, all new Whirlpool appliances, gas range plus a Fisher & Paykel dishwasher. Direct entry from the garage into the heated 4 season sunroom adds comfort and convenience. Upstairs provides 2 bedrooms or 1 bedroom with an option for a home office or media room. The home features updated electrical and plumbing, hardwood floors, central air, and updated windows throughout. The lower level offers great expansion potential currently with a full bath, laundry, storage, and utilities. Outside, enjoy a fully fenced yard with sprinklers (front & back) a new patio, built-in firepit, and shed. The exterior is maintenance free with vinyl siding. Solar panel lease to transfer to new buyer current lease is $108 a month. Home is also heated by natural gas. This home has been well cared for with modern updates inside and out! This home is an absolute must see! Minutes to everything including Garden City Center, Chapel View, restaurants, TF Green International Airport (10 mins). Dean Estates offers both convenience and a highly desirable neighborhood setting!
Contact an agent
Home facts
- Year built:1941
- Listing ID #:1396369
- Added:45 day(s) ago
- Updated:November 15, 2025 at 08:44 AM
Rooms and interior
- Bedrooms:3
- Total bathrooms:2
- Full bathrooms:2
- Living area:1,412 sq. ft.
Heating and cooling
- Cooling:Central Air, Ductless
- Heating:Gas, Radiant, Steam
Structure and exterior
- Year built:1941
- Building area:1,412 sq. ft.
- Lot area:0.22 Acres
Utilities
- Water:Connected
- Sewer:Connected, Sewer Connected
Finances and disclosures
- Price:$549,900
- Price per sq. ft.:$389.45
- Tax amount:$5,695 (2025)
New listings near 22 Franconia Drive
- Open Sun, 11am to 12:30pmNew
 $419,000Active3 beds 2 baths1,280 sq. ft.
$419,000Active3 beds 2 baths1,280 sq. ft.27 Cliffdale Avenue, Cranston, RI 02905
MLS# 1398952Listed by: FAMILY FIRST REALTY RI, LLC - New
 $479,900Active3 beds 2 baths2,016 sq. ft.
$479,900Active3 beds 2 baths2,016 sq. ft.11 Red Robin Road, Cranston, RI 02920
MLS# 1400134Listed by: HOMESMART PROFESSIONALS - New
 $1,650,000Active3 beds 4 baths3,888 sq. ft.
$1,650,000Active3 beds 4 baths3,888 sq. ft.7 Oak Tree Lane, Cranston, RI 02920
MLS# 1400058Listed by: COLDWELL BANKER REALTY - Open Sun, 11:30am to 2:30pmNew
 $419,000Active4 beds 1 baths1,624 sq. ft.
$419,000Active4 beds 1 baths1,624 sq. ft.112 Villa Avenue, Cranston, RI 02905
MLS# 1400204Listed by: CENTURY 21 LIMITLESS - Open Sun, 11am to 12pmNew
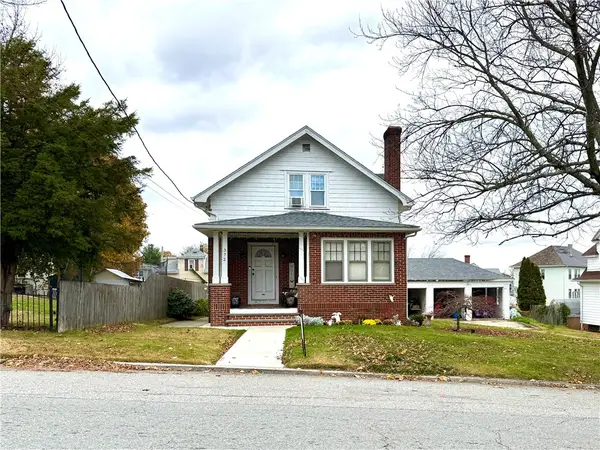 $400,000Active2 beds 1 baths1,411 sq. ft.
$400,000Active2 beds 1 baths1,411 sq. ft.372 Farmington Avenue, Cranston, RI 02920
MLS# 1400128Listed by: THE NETWORK - Open Sun, 11am to 1pmNew
 $550,000Active6 beds 2 baths1,902 sq. ft.
$550,000Active6 beds 2 baths1,902 sq. ft.63 Lincoln Avenue, Cranston, RI 02920
MLS# 1400181Listed by: EXP REALTY LLC - New
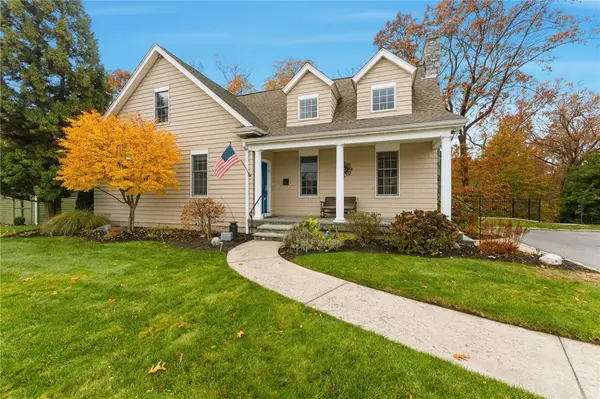 $734,000Active3 beds 3 baths4,122 sq. ft.
$734,000Active3 beds 3 baths4,122 sq. ft.71 Norton Avenue, Cranston, RI 02920
MLS# 1400116Listed by: EXP REALTY - Open Sun, 11am to 12:30pmNew
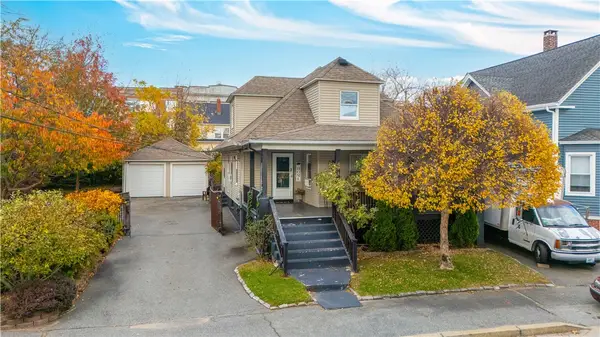 $499,900Active3 beds 3 baths2,132 sq. ft.
$499,900Active3 beds 3 baths2,132 sq. ft.51 Norfolk Street, Cranston, RI 02910
MLS# 1399905Listed by: COLDWELL BANKER REALTY - Open Sun, 12:30 to 2:30pmNew
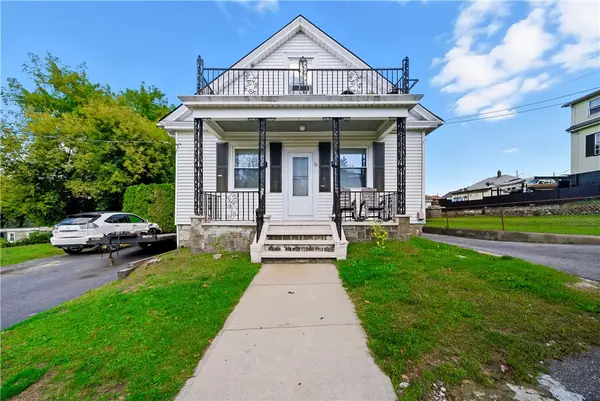 $499,000Active5 beds 2 baths1,716 sq. ft.
$499,000Active5 beds 2 baths1,716 sq. ft.32 Maplewood Avenue, Cranston, RI 02920
MLS# 1400022Listed by: EXP REALTY - Open Sat, 12 to 2pmNew
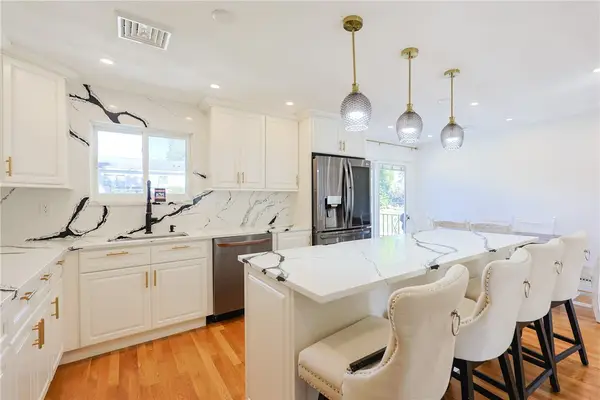 $575,000Active5 beds 2 baths2,224 sq. ft.
$575,000Active5 beds 2 baths2,224 sq. ft.20 Manilla Avenue, Cranston, RI 02
MLS# 1400075Listed by: KELLER WILLIAMS COASTAL
