25 Mockingbird Drive, Cranston, RI 02920
Local realty services provided by:Empire Real Estate Group ERA Powered
Listed by: brenda hilton
Office: william raveis inspire
MLS#:1398069
Source:RI_STATEWIDE
Price summary
- Price:$399,900
- Price per sq. ft.:$226.19
About this home
Welcome to this lovely ranch located in the desirable Westwood Estates of Western Cranston! Offering endless possibilities, this home is ready for you to add your own personal touch. The main level features a cozy living room that opens to the dining area and kitchen perfect for comfortable everyday living. You'll also find a tiled full bath and three bedrooms, including a primary suite with sliding glass doors leading to a private deck. The lower level boasts a spacious open-concept layout complete with a second kitchen and full bathroom, leading to a fully enclosed glass sunroom. A laundry room adjoins a large storage and utility area, providing plenty of space with a workshop area. Outside, enjoy a corner lot with a large, fenced-in yard offering excellent privacy. Additional highlights include hardwood flooring, a one-car garage, glass carport, and convenient access to Routes 295 and 95, as well as nearby Garden City, shopping, restaurants, and more. Come fall in love! Property is an estate sale and is being sold in "as is" condition.
Contact an agent
Home facts
- Year built:1967
- Listing ID #:1398069
- Added:29 day(s) ago
- Updated:November 15, 2025 at 08:45 AM
Rooms and interior
- Bedrooms:3
- Total bathrooms:2
- Full bathrooms:2
- Living area:1,768 sq. ft.
Heating and cooling
- Cooling:Wall Units
- Heating:Baseboard, Gas, Hot Water
Structure and exterior
- Year built:1967
- Building area:1,768 sq. ft.
- Lot area:0.31 Acres
Utilities
- Water:Connected, Public
- Sewer:Connected, Public Sewer, Sewer Connected
Finances and disclosures
- Price:$399,900
- Price per sq. ft.:$226.19
- Tax amount:$5,323 (2025)
New listings near 25 Mockingbird Drive
- Open Sun, 11am to 12:30pmNew
 $419,000Active3 beds 2 baths1,280 sq. ft.
$419,000Active3 beds 2 baths1,280 sq. ft.27 Cliffdale Avenue, Cranston, RI 02905
MLS# 1398952Listed by: FAMILY FIRST REALTY RI, LLC - New
 $479,900Active3 beds 2 baths2,016 sq. ft.
$479,900Active3 beds 2 baths2,016 sq. ft.11 Red Robin Road, Cranston, RI 02920
MLS# 1400134Listed by: HOMESMART PROFESSIONALS - New
 $1,650,000Active3 beds 4 baths3,888 sq. ft.
$1,650,000Active3 beds 4 baths3,888 sq. ft.7 Oak Tree Lane, Cranston, RI 02920
MLS# 1400058Listed by: COLDWELL BANKER REALTY - Open Sun, 11:30am to 2:30pmNew
 $419,000Active4 beds 1 baths1,624 sq. ft.
$419,000Active4 beds 1 baths1,624 sq. ft.112 Villa Avenue, Cranston, RI 02905
MLS# 1400204Listed by: CENTURY 21 LIMITLESS - Open Sun, 11am to 12pmNew
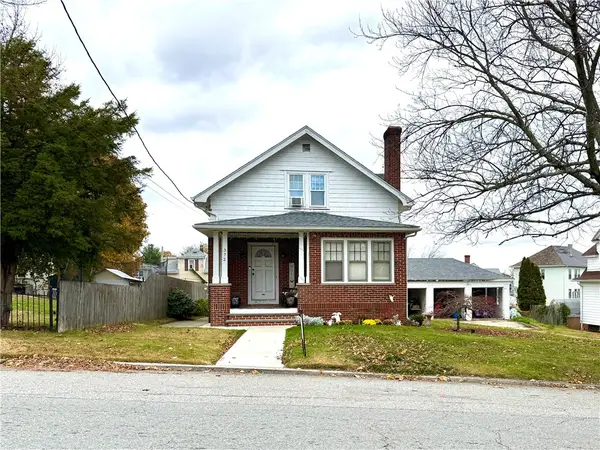 $400,000Active2 beds 1 baths1,411 sq. ft.
$400,000Active2 beds 1 baths1,411 sq. ft.372 Farmington Avenue, Cranston, RI 02920
MLS# 1400128Listed by: THE NETWORK - Open Sun, 11am to 1pmNew
 $550,000Active6 beds 2 baths1,902 sq. ft.
$550,000Active6 beds 2 baths1,902 sq. ft.63 Lincoln Avenue, Cranston, RI 02920
MLS# 1400181Listed by: EXP REALTY LLC - New
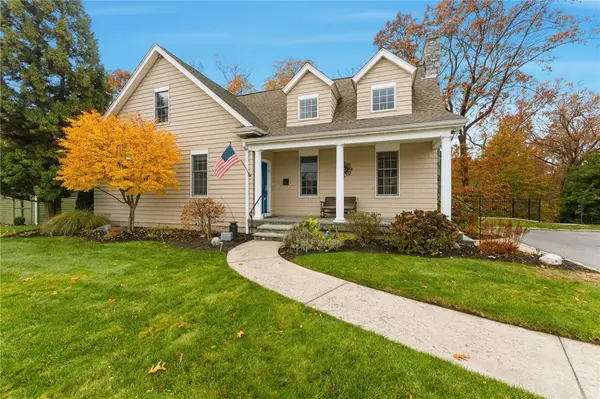 $734,000Active3 beds 3 baths4,122 sq. ft.
$734,000Active3 beds 3 baths4,122 sq. ft.71 Norton Avenue, Cranston, RI 02920
MLS# 1400116Listed by: EXP REALTY - Open Sun, 11am to 12:30pmNew
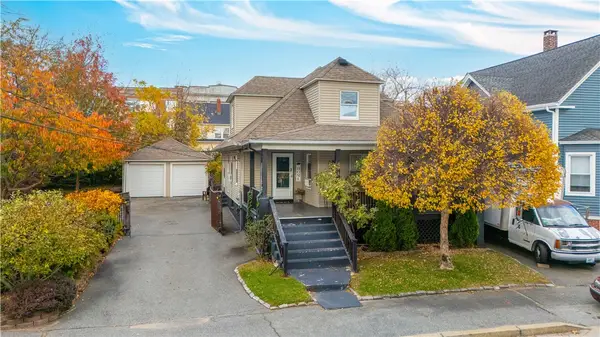 $499,900Active3 beds 3 baths2,132 sq. ft.
$499,900Active3 beds 3 baths2,132 sq. ft.51 Norfolk Street, Cranston, RI 02910
MLS# 1399905Listed by: COLDWELL BANKER REALTY - Open Sun, 12:30 to 2:30pmNew
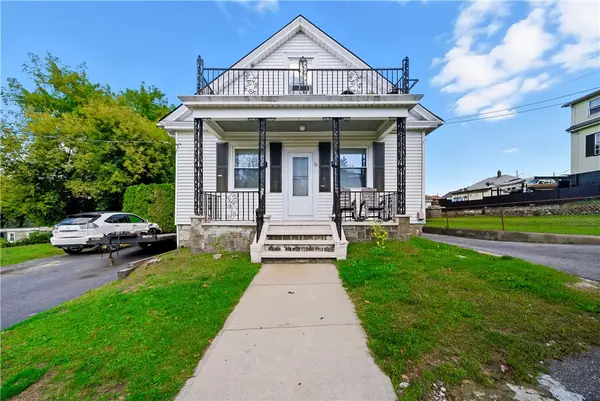 $499,000Active5 beds 2 baths1,716 sq. ft.
$499,000Active5 beds 2 baths1,716 sq. ft.32 Maplewood Avenue, Cranston, RI 02920
MLS# 1400022Listed by: EXP REALTY - Open Sat, 12 to 2pmNew
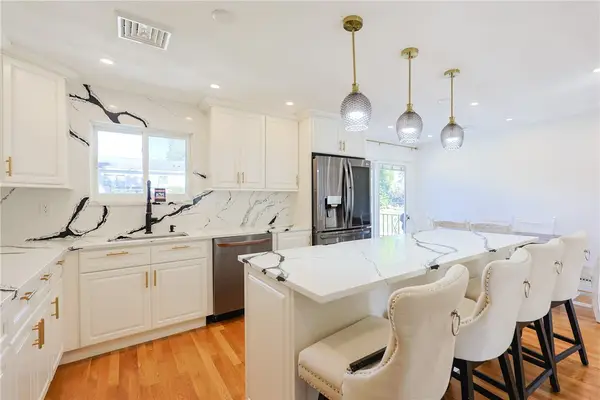 $575,000Active5 beds 2 baths2,224 sq. ft.
$575,000Active5 beds 2 baths2,224 sq. ft.20 Manilla Avenue, Cranston, RI 02
MLS# 1400075Listed by: KELLER WILLIAMS COASTAL
