30 Dutchess Drive, Cranston, RI 02921
Local realty services provided by:Empire Real Estate Group ERA Powered
Listed by: dennis didomenico401-921-5011
Office: homesmart professionals
MLS#:1396455
Source:RI_STATEWIDE
Price summary
- Price:$1,970,000
- Price per sq. ft.:$473.67
About this home
Stunning four bedroom, five bath contemporary house located in private and exclusive Apple Hill Estates in Western Cranston. Newly renovated with natural ash hardwood flooring, this house offers a beautiful open concept living room with breath-taking cathedral ceilings and tons of natural light. French sliding doors take you out to a gleaming and newly installed Brazilian Garrapa wood deck, overlooking a private, fenced-in spacious yard. Updates include paver patio, artisan Wolf cabinetry, Viking appliances, Calcatta Laza quartz countertops with matching backsplash, Amana AC/heat pump systems, bathroom fixtures and furnishing Basement boasts a spacious 1200sq ft for potential finishing to become a gym space, movie room, rec room, etc. This home is a rare opportunity to own a thoughtfully updated property in one of Cranston's most sought-after neighborhoods. With its modern upgrades, open and airy design, and plenty of space to entertain indoors and out, it's the perfect blend of comfort, style, and functionality. Please be sure to click the virtual tour button to see a inter-active floor plan of this home !
Contact an agent
Home facts
- Year built:1988
- Listing ID #:1396455
- Added:46 day(s) ago
- Updated:November 15, 2025 at 04:11 PM
Rooms and interior
- Bedrooms:4
- Total bathrooms:5
- Full bathrooms:4
- Half bathrooms:1
- Living area:4,159 sq. ft.
Heating and cooling
- Cooling:Central Air, Heat Pump
- Heating:Baseboard, Forced Air, Gas
Structure and exterior
- Year built:1988
- Building area:4,159 sq. ft.
- Lot area:0.51 Acres
Utilities
- Water:Public
- Sewer:Septic Tank
Finances and disclosures
- Price:$1,970,000
- Price per sq. ft.:$473.67
- Tax amount:$9,384 (2024)
New listings near 30 Dutchess Drive
- Open Sun, 11am to 12:30pmNew
 $419,000Active3 beds 2 baths1,280 sq. ft.
$419,000Active3 beds 2 baths1,280 sq. ft.27 Cliffdale Avenue, Cranston, RI 02905
MLS# 1398952Listed by: FAMILY FIRST REALTY RI, LLC - New
 $479,900Active3 beds 2 baths2,016 sq. ft.
$479,900Active3 beds 2 baths2,016 sq. ft.11 Red Robin Road, Cranston, RI 02920
MLS# 1400134Listed by: HOMESMART PROFESSIONALS - New
 $1,650,000Active3 beds 4 baths3,888 sq. ft.
$1,650,000Active3 beds 4 baths3,888 sq. ft.7 Oak Tree Lane, Cranston, RI 02920
MLS# 1400058Listed by: COLDWELL BANKER REALTY - Open Sun, 11:30am to 2:30pmNew
 $419,000Active4 beds 1 baths1,624 sq. ft.
$419,000Active4 beds 1 baths1,624 sq. ft.112 Villa Avenue, Cranston, RI 02905
MLS# 1400204Listed by: CENTURY 21 LIMITLESS - Open Sun, 11am to 12pmNew
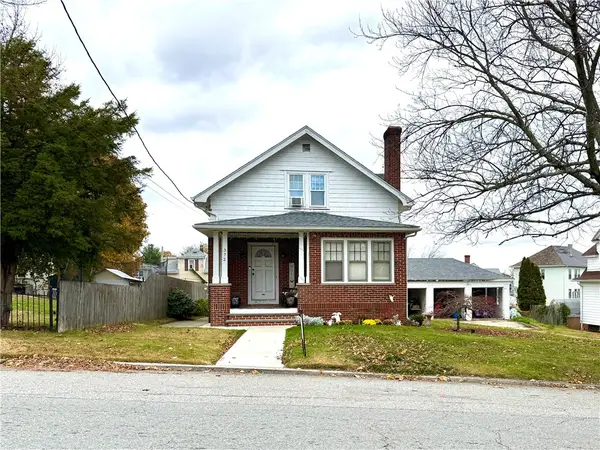 $400,000Active2 beds 1 baths1,411 sq. ft.
$400,000Active2 beds 1 baths1,411 sq. ft.372 Farmington Avenue, Cranston, RI 02920
MLS# 1400128Listed by: THE NETWORK - Open Sun, 11am to 1pmNew
 $550,000Active6 beds 2 baths1,902 sq. ft.
$550,000Active6 beds 2 baths1,902 sq. ft.63 Lincoln Avenue, Cranston, RI 02920
MLS# 1400181Listed by: EXP REALTY LLC - New
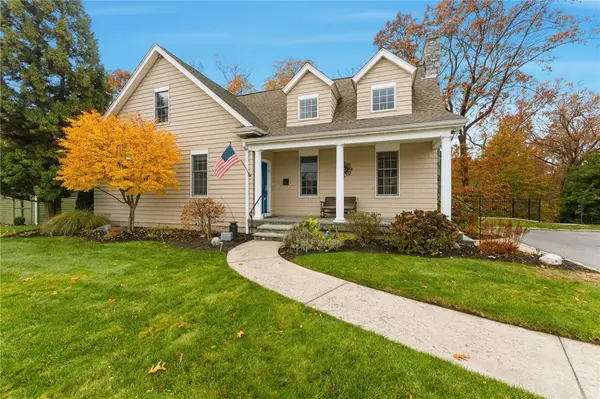 $734,000Active3 beds 3 baths4,122 sq. ft.
$734,000Active3 beds 3 baths4,122 sq. ft.71 Norton Avenue, Cranston, RI 02920
MLS# 1400116Listed by: EXP REALTY - Open Sun, 11am to 12:30pmNew
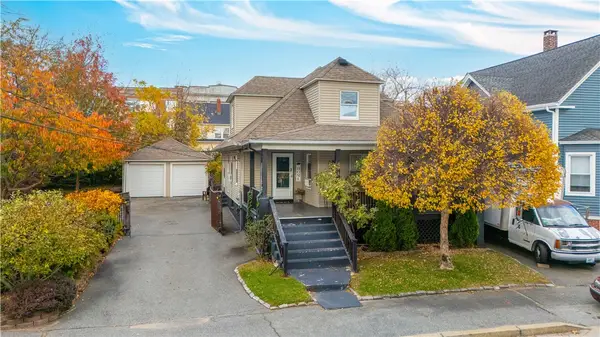 $499,900Active3 beds 3 baths2,132 sq. ft.
$499,900Active3 beds 3 baths2,132 sq. ft.51 Norfolk Street, Cranston, RI 02910
MLS# 1399905Listed by: COLDWELL BANKER REALTY - Open Sun, 12:30 to 2:30pmNew
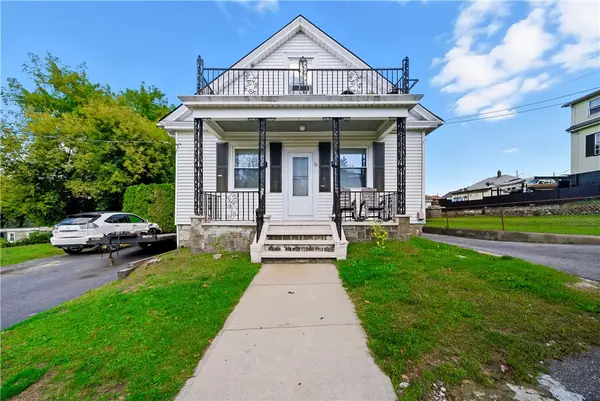 $499,000Active5 beds 2 baths1,716 sq. ft.
$499,000Active5 beds 2 baths1,716 sq. ft.32 Maplewood Avenue, Cranston, RI 02920
MLS# 1400022Listed by: EXP REALTY - Open Sat, 12 to 2pmNew
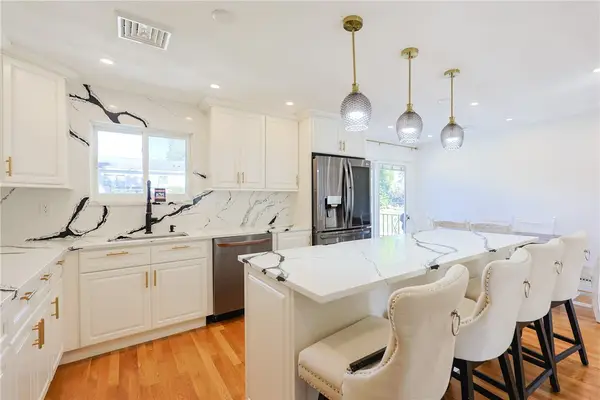 $575,000Active5 beds 2 baths2,224 sq. ft.
$575,000Active5 beds 2 baths2,224 sq. ft.20 Manilla Avenue, Cranston, RI 02
MLS# 1400075Listed by: KELLER WILLIAMS COASTAL
