45 Burns Way, East Greenwich, RI 02818
Local realty services provided by:ERA Key Realty Services

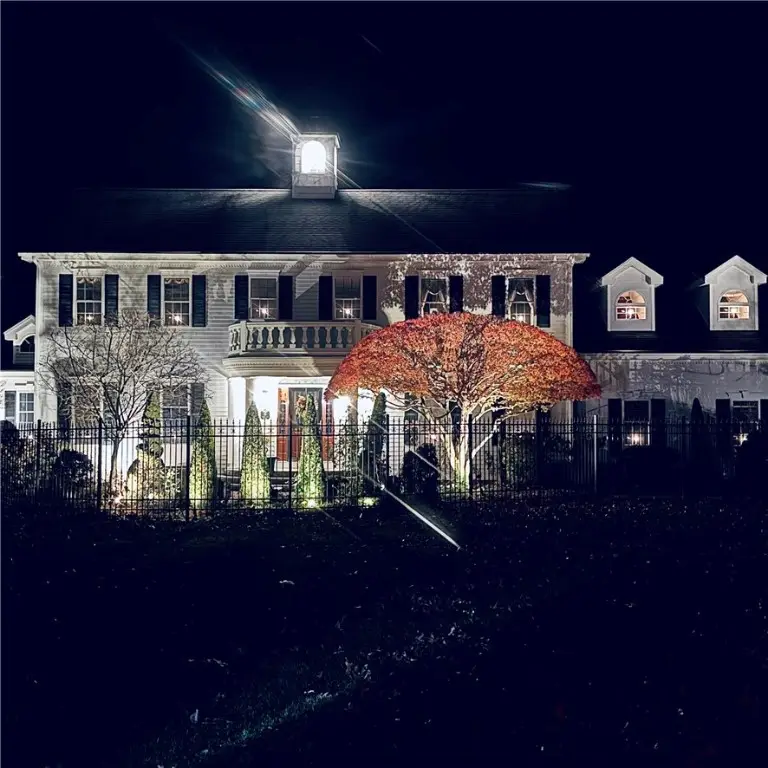
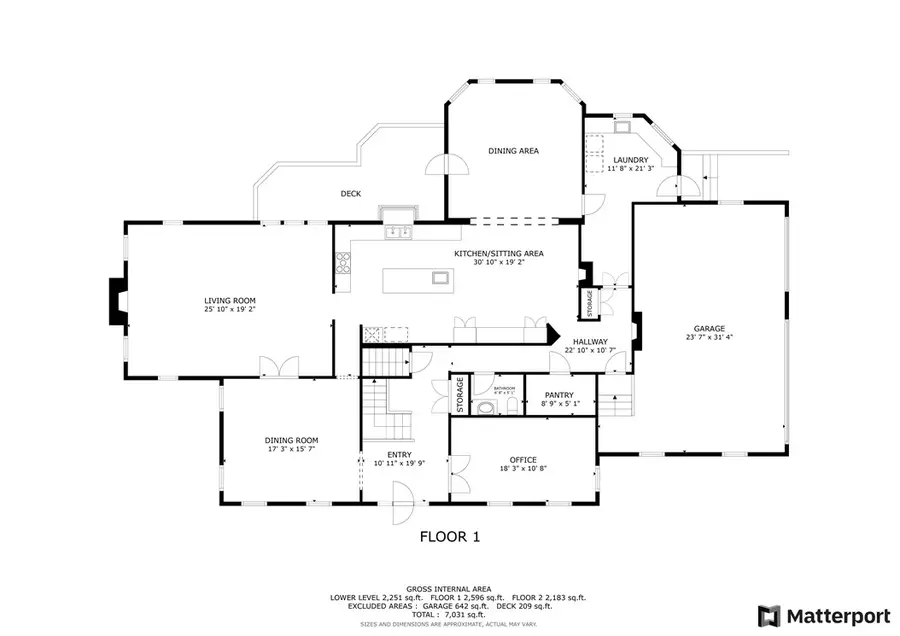
45 Burns Way,East Greenwich, RI 02818
$1,600,000
- 5 Beds
- 5 Baths
- 5,743 sq. ft.
- Single family
- Pending
Listed by:lisa pisaturo
Office:residential properties ltd.
MLS#:1386269
Source:RI_STATEWIDE
Price summary
- Price:$1,600,000
- Price per sq. ft.:$278.6
About this home
Custom built colonial with a French Country interior - no expense was spared in building this super solid home for contractor's own family. High ceilings and crown moldings throughout. Centering around an open kitchen complimented by a octagonal shaped dining area with custom built-ins, along with a comfy den and gas fireplace - all perfect for socializing while enjoying your loved ones. A living room filled with light, dining room with French doors leading to a lovely 'Ralph Lauren' style family room with another gas fireplace, laundry room, mud room, half bath, and large pantry complete this level. Upstairs you will find a large primary suite with an ample bathroom with tub, shower, double sinks and twin walk in closets. Three more unique bedrooms, each with its own style, one ensuite, another large bathroom and a large bonus room offered as a fifth bedroom complete the second level. The finished basement includes a music room, large open space for crafting or a playroom and a gym along with another half bath and plenty of storage. A walk out leads to a patio and gorgeous lush yard surrounded by nature with complete privacy. On the main level, a side door leads to a stone fire pit with built in benches. This lovely colonial is set back off the road with a fenced English Garden leading to the front door. A heated 3 car garage, shed, and whole house generator make this property even more enticing.
Contact an agent
Home facts
- Year built:2002
- Listing Id #:1386269
- Added:72 day(s) ago
- Updated:July 22, 2025 at 07:16 AM
Rooms and interior
- Bedrooms:5
- Total bathrooms:5
- Full bathrooms:3
- Half bathrooms:2
- Living area:5,743 sq. ft.
Heating and cooling
- Cooling:Attic Fan, Central Air
- Heating:Baseboard, Hot Water, Hydro Air, Oil
Structure and exterior
- Year built:2002
- Building area:5,743 sq. ft.
- Lot area:1.02 Acres
Utilities
- Water:Private, Underground Utilities, Well
- Sewer:Septic Tank
Finances and disclosures
- Price:$1,600,000
- Price per sq. ft.:$278.6
- Tax amount:$19,076 (2024)
New listings near 45 Burns Way
- New
 $1,050,000Active4 beds 4 baths3,620 sq. ft.
$1,050,000Active4 beds 4 baths3,620 sq. ft.105 Lynn Circle Circle, East Greenwich, RI 02818
MLS# 1392608Listed by: KELLER WILLIAMS COASTAL - Open Sun, 12 to 2pmNew
 $2,649,000Active5 beds 4 baths5,730 sq. ft.
$2,649,000Active5 beds 4 baths5,730 sq. ft.35 Beech Crest Road, East Greenwich, RI 02818
MLS# 1391091Listed by: RE/MAX PROFESSIONALS - New
 $450,000Active1 beds 1 baths660 sq. ft.
$450,000Active1 beds 1 baths660 sq. ft.32 Exchange Street #1A, East Greenwich, RI 02818
MLS# 1392243Listed by: RE/MAX PROFESSIONALS - New
 $175,000Active2 beds 1 baths755 sq. ft.
$175,000Active2 beds 1 baths755 sq. ft.190 Cooper Lane, East Greenwich, RI 02818
MLS# 1391982Listed by: RE/MAX RESULTS - New
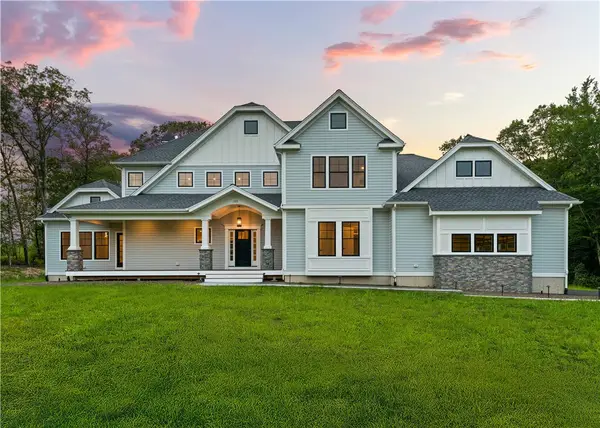 $3,200,000Active4 beds 5 baths4,977 sq. ft.
$3,200,000Active4 beds 5 baths4,977 sq. ft.105 Princess Pine Drive, East Greenwich, RI 02818
MLS# 1391925Listed by: MOTT & CHACE SOTHEBY'S INTL. 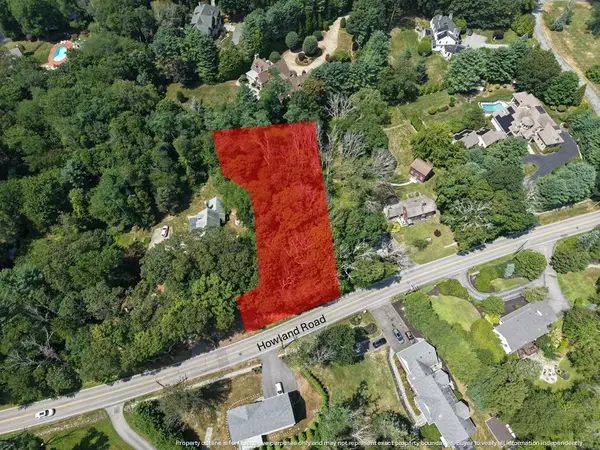 $450,000Pending0.83 Acres
$450,000Pending0.83 Acres0 Howland Road, East Greenwich, RI 02818
MLS# 1391117Listed by: GREENWICH BAY BROKERS- New
 $1,495,000Active4 beds 5 baths6,316 sq. ft.
$1,495,000Active4 beds 5 baths6,316 sq. ft.60 Pheasant Drive, East Greenwich, RI 02818
MLS# 1391921Listed by: MOTT & CHACE SOTHEBY'S INTL. - New
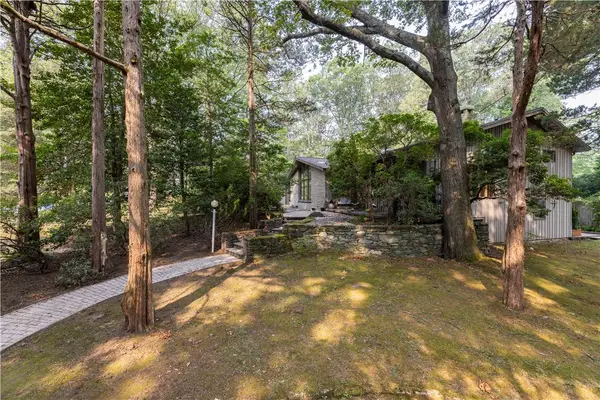 $899,900Active3 beds 4 baths3,611 sq. ft.
$899,900Active3 beds 4 baths3,611 sq. ft.165 Kent Drive, East Greenwich, RI 02818
MLS# 1391305Listed by: LILA DELMAN COMPASS - New
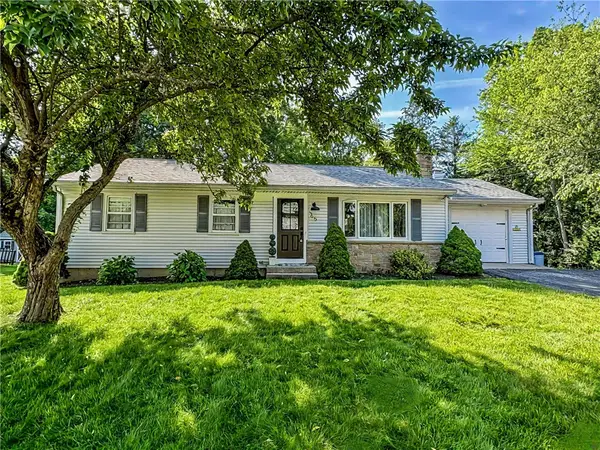 $560,000Active3 beds 1 baths1,700 sq. ft.
$560,000Active3 beds 1 baths1,700 sq. ft.65 Bayberry Lane, East Greenwich, RI 02818
MLS# 1391906Listed by: RE/MAX FLAGSHIP, INC. - New
 $287,600Active1 beds 1 baths660 sq. ft.
$287,600Active1 beds 1 baths660 sq. ft.32 Exchange Street #100, East Greenwich, RI 02818
MLS# 1391854Listed by: RE/MAX PROFESSIONALS
