50 Pheasant Drive, East Greenwich, RI 02818
Local realty services provided by:EMPIRE REAL ESTATE GROUP ERA POWERED
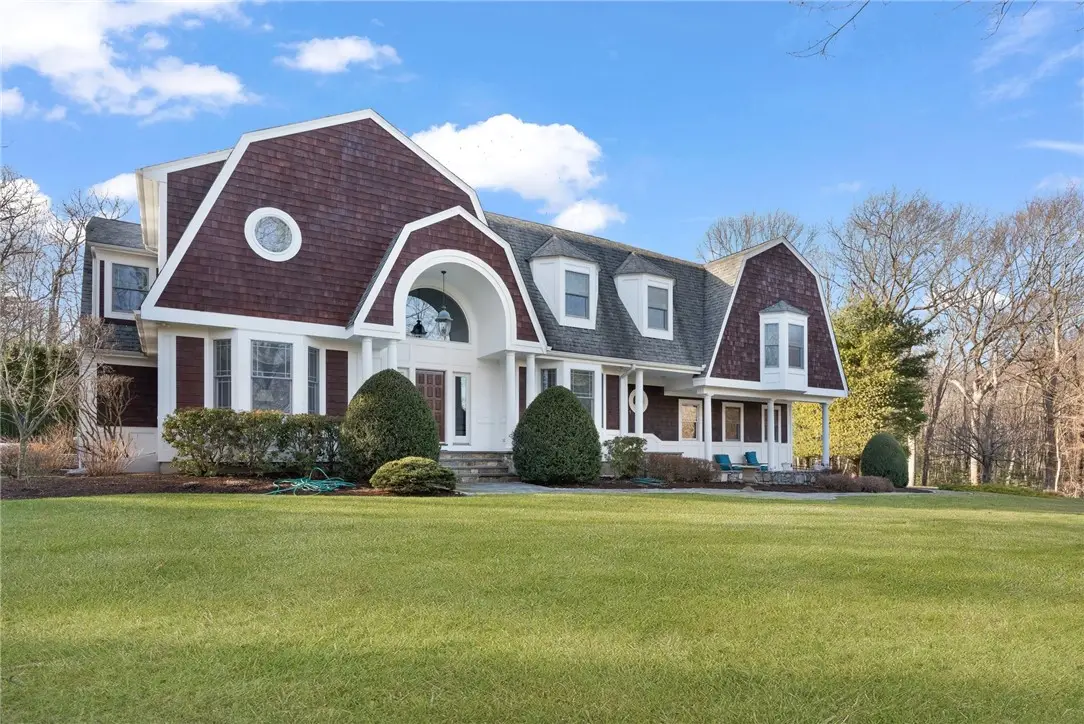
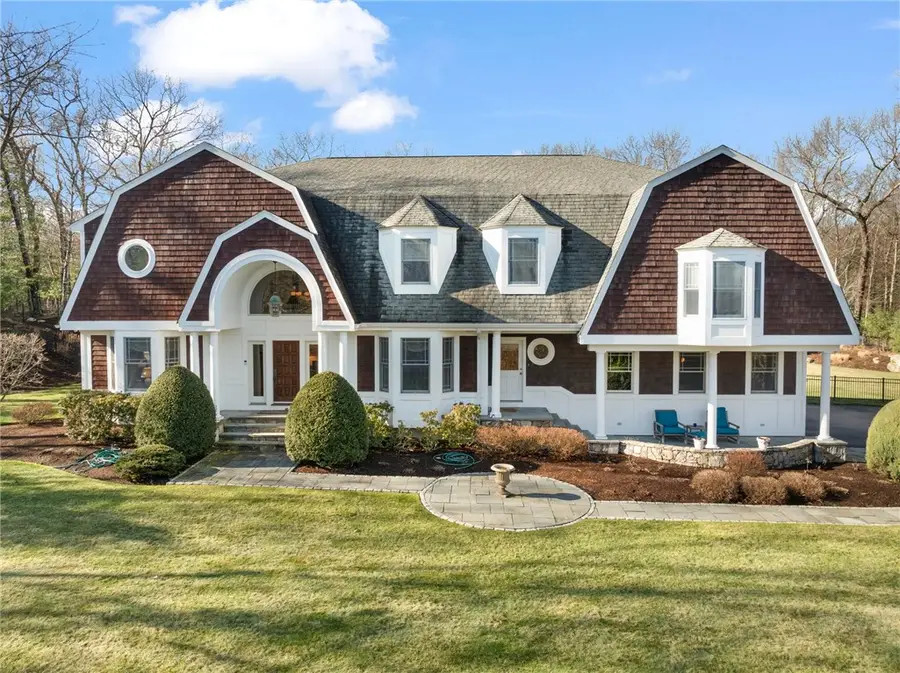

50 Pheasant Drive,East Greenwich, RI 02818
$2,100,000
- 5 Beds
- 7 Baths
- 6,080 sq. ft.
- Single family
- Active
Listed by:john chapski
Office:coldwell banker realty
MLS#:1386792
Source:RI_STATEWIDE
Price summary
- Price:$2,100,000
- Price per sq. ft.:$345.39
About this home
Make your move this Summer! Come and tour this exquisite Nantucket Shingle-Stlyle Gambrel Colonial set on 2 manicured acres. Magnificent details and character throughout make for a cozy feel in this 6,000 plus sq ft home. Light and bright home has terrific flow! Discover a chef's kitchen with Bird's Eye Maple cabinetry, center island and dining area. The stone fireplaced Great room with a hand hewn beamed cathedral ceiling overlooks the back yard and in-ground salt-water pool. There are ten spacious rooms including 5 bedrooms, 5 baths and 2 lavettes that are just right for family and guests alike. A separate laundry room is on the main level and just off the kitchen. The mahogany paneled office with fireplace is also on the main level and is perfect for working from home. The grand staircase leads from the foyer to the second level of this home. The luxurious primary en suite includes a soothing bath with double vanities, heated floors, XL walk-in shower and whirlpool bath. The lower level includes a rec room and lots of additional storage. The three-car, side-load, garage is ideal. The fenced back yard and landscaped grounds are perfect for summer entertaining. Central A/C, natural gas, County water and a whole house generator make for care-free living. Just a short drive to downtown EG for great dining & shopping. Easy access to 95 N&S. Top rated schools. This is the one to buy!
Contact an agent
Home facts
- Year built:2001
- Listing Id #:1386792
- Added:71 day(s) ago
- Updated:August 10, 2025 at 03:01 PM
Rooms and interior
- Bedrooms:5
- Total bathrooms:7
- Full bathrooms:5
- Half bathrooms:2
- Living area:6,080 sq. ft.
Heating and cooling
- Cooling:Central Air
- Heating:Forced Air, Gas, Hydro Air, Radiant, Zoned
Structure and exterior
- Year built:2001
- Building area:6,080 sq. ft.
- Lot area:2 Acres
Utilities
- Water:Connected, Public
- Sewer:Septic Tank
Finances and disclosures
- Price:$2,100,000
- Price per sq. ft.:$345.39
- Tax amount:$22,726 (2024)
New listings near 50 Pheasant Drive
- New
 $1,050,000Active4 beds 4 baths3,620 sq. ft.
$1,050,000Active4 beds 4 baths3,620 sq. ft.105 Lynn Circle Circle, East Greenwich, RI 02818
MLS# 1392608Listed by: KELLER WILLIAMS COASTAL - Open Sun, 12 to 2pmNew
 $2,649,000Active5 beds 4 baths5,730 sq. ft.
$2,649,000Active5 beds 4 baths5,730 sq. ft.35 Beech Crest Road, East Greenwich, RI 02818
MLS# 1391091Listed by: RE/MAX PROFESSIONALS - New
 $450,000Active1 beds 1 baths660 sq. ft.
$450,000Active1 beds 1 baths660 sq. ft.32 Exchange Street #1A, East Greenwich, RI 02818
MLS# 1392243Listed by: RE/MAX PROFESSIONALS - New
 $175,000Active2 beds 1 baths755 sq. ft.
$175,000Active2 beds 1 baths755 sq. ft.190 Cooper Lane, East Greenwich, RI 02818
MLS# 1391982Listed by: RE/MAX RESULTS - New
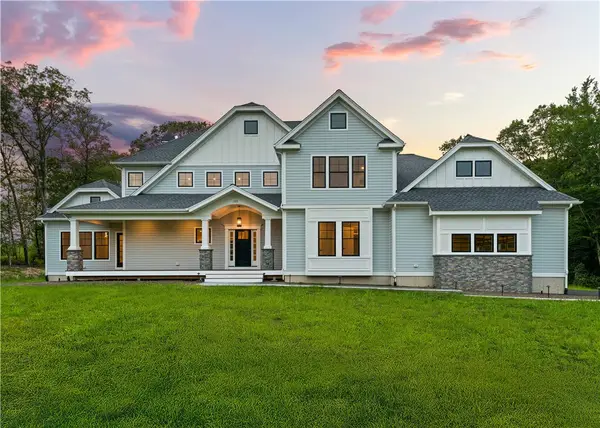 $3,200,000Active4 beds 5 baths4,977 sq. ft.
$3,200,000Active4 beds 5 baths4,977 sq. ft.105 Princess Pine Drive, East Greenwich, RI 02818
MLS# 1391925Listed by: MOTT & CHACE SOTHEBY'S INTL. 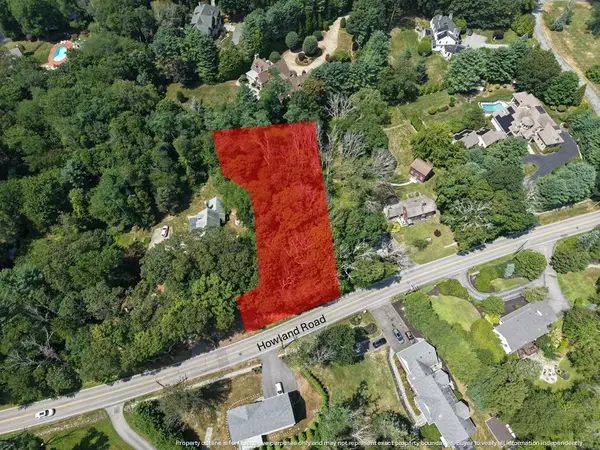 $450,000Pending0.83 Acres
$450,000Pending0.83 Acres0 Howland Road, East Greenwich, RI 02818
MLS# 1391117Listed by: GREENWICH BAY BROKERS- New
 $1,495,000Active4 beds 5 baths6,316 sq. ft.
$1,495,000Active4 beds 5 baths6,316 sq. ft.60 Pheasant Drive, East Greenwich, RI 02818
MLS# 1391921Listed by: MOTT & CHACE SOTHEBY'S INTL. - New
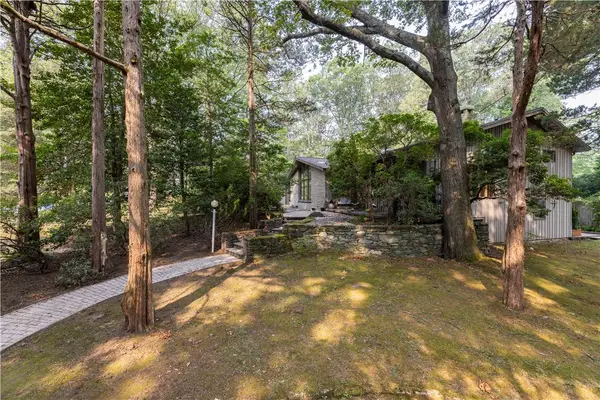 $899,900Active3 beds 4 baths3,611 sq. ft.
$899,900Active3 beds 4 baths3,611 sq. ft.165 Kent Drive, East Greenwich, RI 02818
MLS# 1391305Listed by: LILA DELMAN COMPASS - New
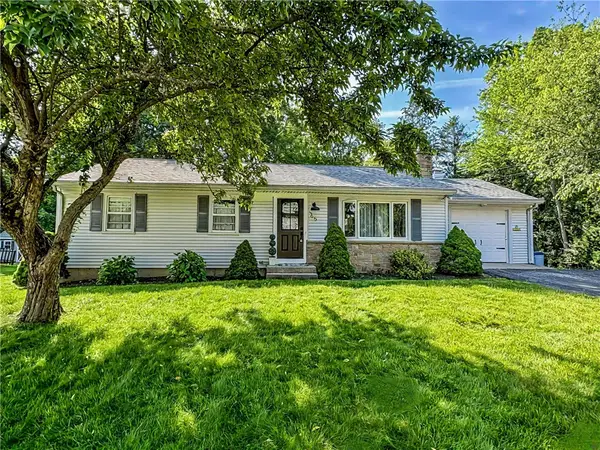 $560,000Active3 beds 1 baths1,700 sq. ft.
$560,000Active3 beds 1 baths1,700 sq. ft.65 Bayberry Lane, East Greenwich, RI 02818
MLS# 1391906Listed by: RE/MAX FLAGSHIP, INC. - New
 $287,600Active1 beds 1 baths660 sq. ft.
$287,600Active1 beds 1 baths660 sq. ft.32 Exchange Street #100, East Greenwich, RI 02818
MLS# 1391854Listed by: RE/MAX PROFESSIONALS
