60 Pheasant Drive, East Greenwich, RI 02818
Local realty services provided by:ERA Empire Real Estate
60 Pheasant Drive,East Greenwich, RI 02818
$1,495,000
- 4 Beds
- 5 Baths
- 6,316 sq. ft.
- Single family
- Active
Upcoming open houses
- Sun, Feb 1511:00 am - 12:30 pm
Listed by: sheil readyhough team, monica boss
Office: serhant rhode island
MLS#:1396669
Source:RI_STATEWIDE
Price summary
- Price:$1,495,000
- Price per sq. ft.:$236.7
About this home
Set on two private, wooded acres in the Estates at High Hawk, this custom Colonial has been beautifully cared for by its original owners. Inside, you'll find 4 or 5 bedrooms and a flexible layout with a family room, living room, office, and a finished walkout lower level plenty of space to fit your lifestyle. Expansive windows fill each room with sunlight, creating a warm, inviting atmosphere. The main living room stands out with its impressive stone brick fireplace, cathedral ceilings, hardwood floors, and easy access to the rear deck an ideal spot to unwind and enjoy peaceful views of the surrounding woods and wildlife. The home's curb appeal is enhanced by a U-shaped drive, stone walkway, bluestone porch, and a mahogany deck. Parking and storage are easy with the three-car garage. Recent updates offer comfort and reliability: new roof (2015), high-efficiency Lochinvar Knight boiler and Generac generator (2019), new AC on both levels (2020 & 2022), fresh exterior paint (2022), major deck upgrades and landscape lighting (2024), newly painted interiors (2025), a new 200-amp panel (2025), and a sealed driveway (2025). Natural gas heat and town water deliver daily ease. Located in the top-rated East Greenwich school district, you'll be minutes from downtown dining and shops, with quick access to I-95 for commuting.
Contact an agent
Home facts
- Year built:1994
- Listing ID #:1396669
- Added:128 day(s) ago
- Updated:February 11, 2026 at 04:54 PM
Rooms and interior
- Bedrooms:4
- Total bathrooms:5
- Full bathrooms:4
- Half bathrooms:1
- Living area:6,316 sq. ft.
Heating and cooling
- Cooling:Central Air
- Heating:Baseboard, Gas, Hot Water, Hydro Air, Zoned
Structure and exterior
- Year built:1994
- Building area:6,316 sq. ft.
- Lot area:2 Acres
Utilities
- Water:Connected, Underground Utilities
- Sewer:Septic Tank
Finances and disclosures
- Price:$1,495,000
- Price per sq. ft.:$236.7
- Tax amount:$18,779 (2025)
New listings near 60 Pheasant Drive
- Open Sat, 12 to 2pmNew
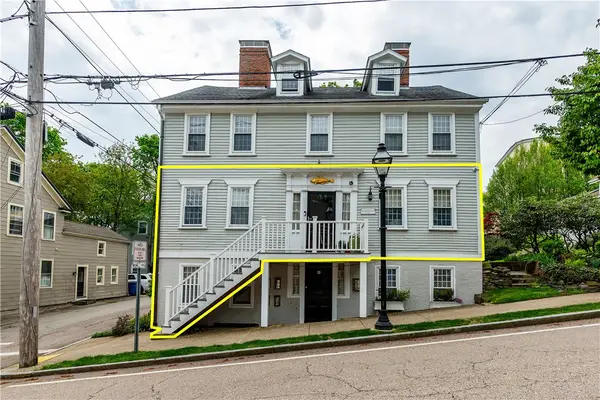 $629,900Active2 beds 1 baths1,439 sq. ft.
$629,900Active2 beds 1 baths1,439 sq. ft.19 King Street #1, East Greenwich, RI 02818
MLS# 1404820Listed by: BHHS COMMONWEALTH REAL ESTATE - Open Sat, 12 to 2pmNew
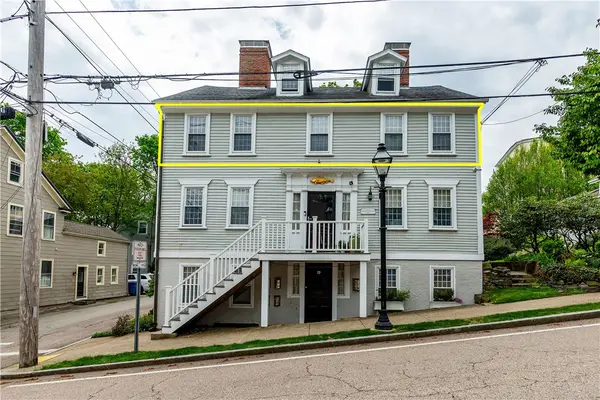 $599,900Active2 beds 1 baths1,439 sq. ft.
$599,900Active2 beds 1 baths1,439 sq. ft.19 King Street #2, East Greenwich, RI 02818
MLS# 1404813Listed by: BHHS COMMONWEALTH REAL ESTATE - New
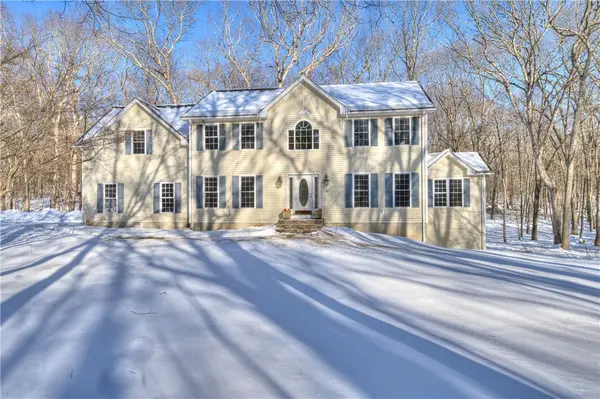 $960,000Active4 beds 4 baths3,300 sq. ft.
$960,000Active4 beds 4 baths3,300 sq. ft.45 Pardon's Wood Lane, East Greenwich, RI 02818
MLS# 1402871Listed by: RESIDENTIAL PROPERTIES LTD. - Open Sat, 12 to 2pmNew
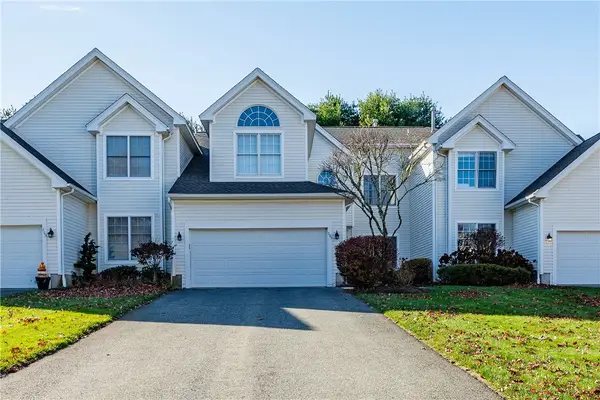 $860,000Active3 beds 3 baths3,440 sq. ft.
$860,000Active3 beds 3 baths3,440 sq. ft.295 Sanctuary Drive, East Greenwich, RI 02818
MLS# 1404313Listed by: BHHS COMMONWEALTH REAL ESTATE - Open Sat, 12 to 2pmNew
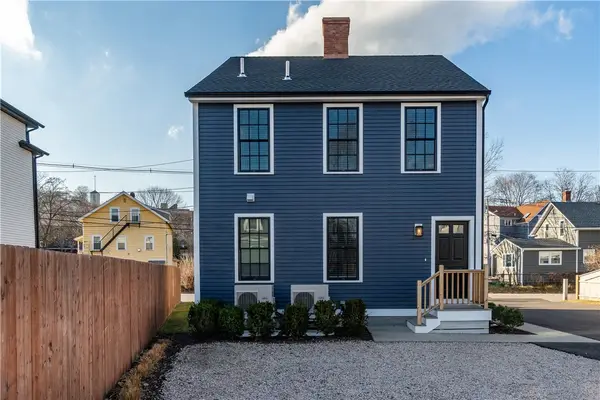 $409,900Active1 beds 1 baths660 sq. ft.
$409,900Active1 beds 1 baths660 sq. ft.32 Exchange Street #1B, East Greenwich, RI 02818
MLS# 1404243Listed by: BHHS COMMONWEALTH REAL ESTATE - New
 $2,649,500Active5 beds 4 baths5,655 sq. ft.
$2,649,500Active5 beds 4 baths5,655 sq. ft.0 Tipping Rock Drive, East Greenwich, RI 02818
MLS# 1404085Listed by: RE/MAX PROFESSIONALS - New
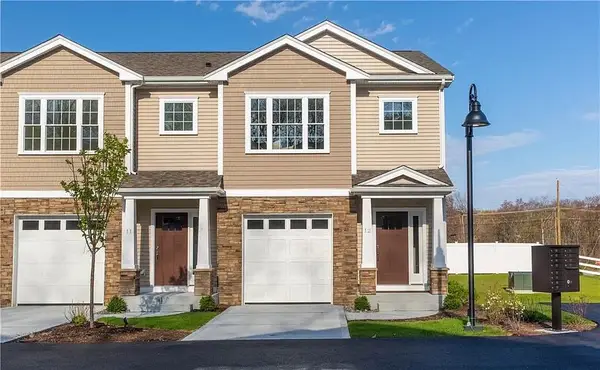 $599,900Active2 beds 3 baths1,600 sq. ft.
$599,900Active2 beds 3 baths1,600 sq. ft.25 Franklin Road #12, East Greenwich, RI 02818
MLS# 1404188Listed by: COLDWELL BANKER REALTY 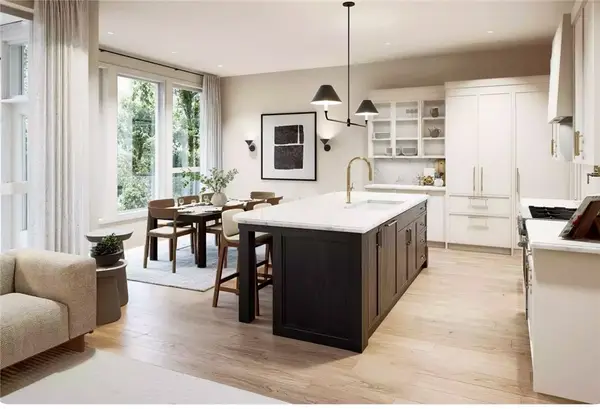 $1,075,000Active3 beds 3 baths2,000 sq. ft.
$1,075,000Active3 beds 3 baths2,000 sq. ft.0 Revolution Way, Middletown, RI 02871
MLS# 1402811Listed by: LANDINGS RESIDENTIAL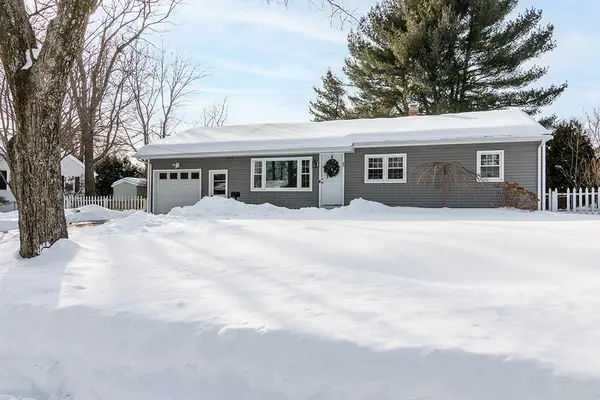 $525,000Active3 beds 1 baths1,288 sq. ft.
$525,000Active3 beds 1 baths1,288 sq. ft.65 Pequot Trail, East Greenwich, RI 02818
MLS# 1404061Listed by: RI REAL ESTATE SERVICES- Open Sat, 12 to 2pm
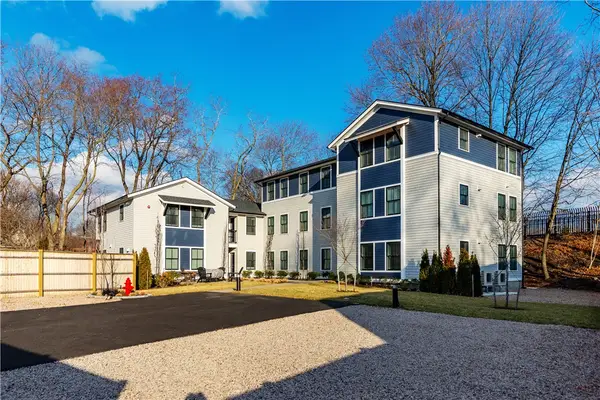 $369,900Active1 beds 1 baths660 sq. ft.
$369,900Active1 beds 1 baths660 sq. ft.32 Exchange Street #101, East Greenwich, RI 02818
MLS# 1404000Listed by: BHHS COMMONWEALTH REAL ESTATE

