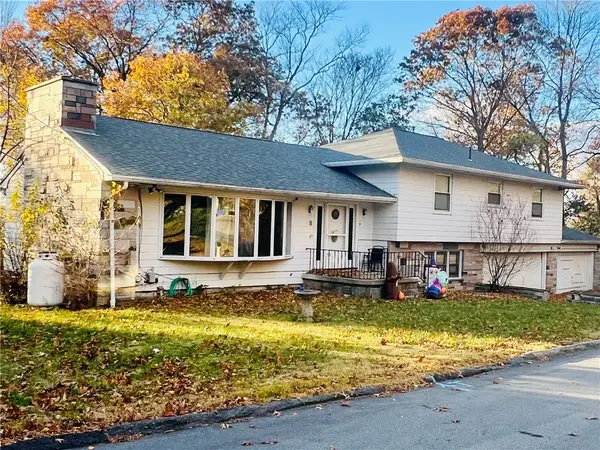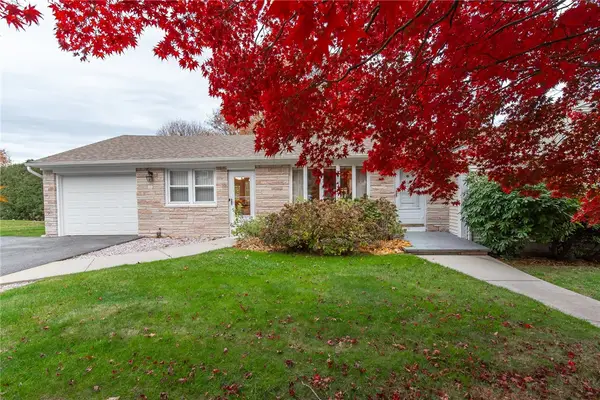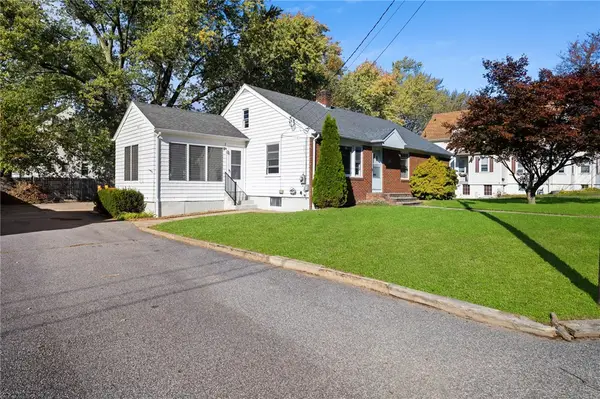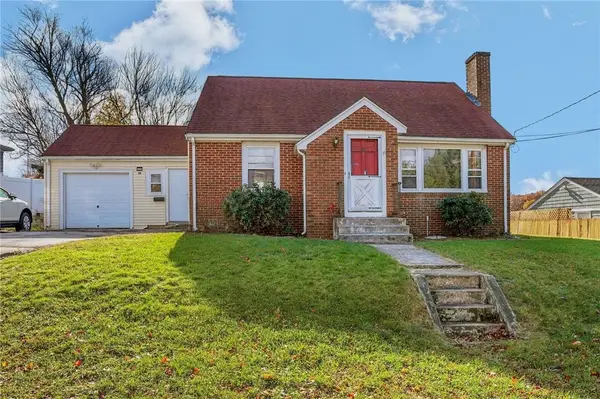2 Capri Drive, Johnston, RI 02919
Local realty services provided by:Empire Real Estate Group ERA Powered
Listed by: joe spremulli
Office: quality properties
MLS#:1392146
Source:RI_STATEWIDE
Price summary
- Price:$574,900
- Price per sq. ft.:$168.94
About this home
Spacious sprawling Ranch, two houses in one!! Meticulously maintained on parklike grounds, needs nothing. Completely updated with 1,900 square ft. of one level living. Hardwoods and ceramic flooring throughout. Fully applianced updated granite eat-in kitchen. Formal Dining room and sunk in Living room double see through fireplace with gas insert. Three Bedrooms including 13 X13.6 Master with double closets. Den with same see through fireplace with sliders into an enclosed heated Florida room with its own slider onto a covered 30X11 patio. Full finished basement, another 1,500 square ft. of living with its own separate fully applianced kitchen, Full bath, Dining room and Family room. Very private fenced yard with 2 sheds and a 2-car garage. This property has many other extras: Central Air, closets galore, including walk-ins and cedar. Walk up attic storage. Wired for generator power, Hunter Douglas custom made verticals/drapes, workshop, oak bar, inground sprinklers, corner lot and public utilities. Close to everything, very easy access to Highways, restaurants, shopping, Home Depot, markets, town park, library etc. Move in ready!
Contact an agent
Home facts
- Year built:1960
- Listing ID #:1392146
- Added:72 day(s) ago
- Updated:November 15, 2025 at 08:44 AM
Rooms and interior
- Bedrooms:3
- Total bathrooms:3
- Full bathrooms:2
- Half bathrooms:1
- Living area:3,403 sq. ft.
Heating and cooling
- Cooling:Central Air, Whole House Fan
- Heating:Baseboard, Gas, Hot Water
Structure and exterior
- Year built:1960
- Building area:3,403 sq. ft.
- Lot area:0.29 Acres
Utilities
- Water:Connected, Public
- Sewer:Connected, Public Sewer, Sewer Connected
Finances and disclosures
- Price:$574,900
- Price per sq. ft.:$168.94
- Tax amount:$4,563 (2025)
New listings near 2 Capri Drive
- New
 $449,000Active4 beds 3 baths2,098 sq. ft.
$449,000Active4 beds 3 baths2,098 sq. ft.9 Orleans Street, Johnston, RI 02919
MLS# 1399681Listed by: HOMESMART PROFESSIONALS - Open Sun, 1 to 2pmNew
 $449,000Active3 beds 1 baths1,716 sq. ft.
$449,000Active3 beds 1 baths1,716 sq. ft.16 River Drive, Johnston, RI 02919
MLS# 1400172Listed by: JEANNE E REAL ESTATE - New
 $499,900Active3 beds 2 baths2,264 sq. ft.
$499,900Active3 beds 2 baths2,264 sq. ft.1 Rose Hill Drive, Johnston, RI 02919
MLS# 1400102Listed by: RE/MAX 1ST CHOICE - Open Sun, 11am to 12pmNew
 $489,900Active3 beds 2 baths2,268 sq. ft.
$489,900Active3 beds 2 baths2,268 sq. ft.12 Oakland Avenue, Johnston, RI 02919
MLS# 1399982Listed by: ENGEL & VOLKERS OCEANSIDE - Open Sun, 12 to 1:30pmNew
 $349,000Active3 beds 1 baths1,496 sq. ft.
$349,000Active3 beds 1 baths1,496 sq. ft.28 Harrington Drive, Johnston, RI 02919
MLS# 1400066Listed by: HERE TO THERE REALTY - Open Sat, 12 to 2pmNew
 $499,900Active3 beds 2 baths1,628 sq. ft.
$499,900Active3 beds 2 baths1,628 sq. ft.35 Salina Avenue, Johnston, RI 02919
MLS# 1399974Listed by: SERHANT RHODE ISLAND - Open Sun, 10:30am to 12:30pmNew
 $575,000Active4 beds 3 baths1,900 sq. ft.
$575,000Active4 beds 3 baths1,900 sq. ft.0 Forest Hill Drive, Johnston, RI 02919
MLS# 1399815Listed by: EXP REALTY - Open Sun, 12 to 2pmNew
 $449,900Active3 beds 2 baths2,080 sq. ft.
$449,900Active3 beds 2 baths2,080 sq. ft.29 Dix Avenue, Johnston, RI 02919
MLS# 1399947Listed by: DREAM LIVING REALTY LLC - Open Sat, 12 to 2pmNew
 $1,300,000Active8 beds 5 baths4,743 sq. ft.
$1,300,000Active8 beds 5 baths4,743 sq. ft.63 Shore Drive, Johnston, RI 02919
MLS# 1399601Listed by: EXCEL COMPANIES  $519,000Pending3 beds 3 baths1,794 sq. ft.
$519,000Pending3 beds 3 baths1,794 sq. ft.10 Ferrer Road, Johnston, RI 02919
MLS# 1399605Listed by: RESIDENTIAL PROPERTIES LTD.
