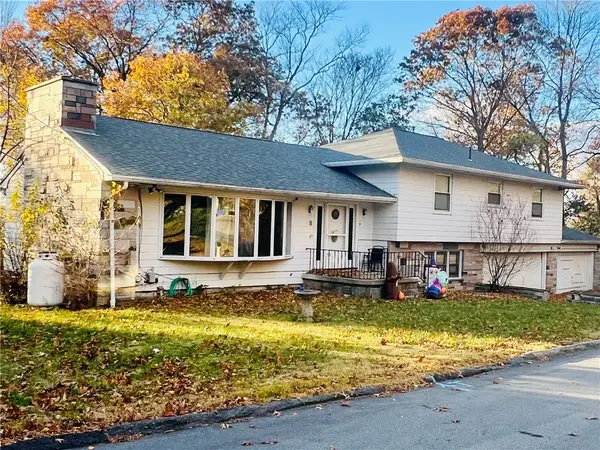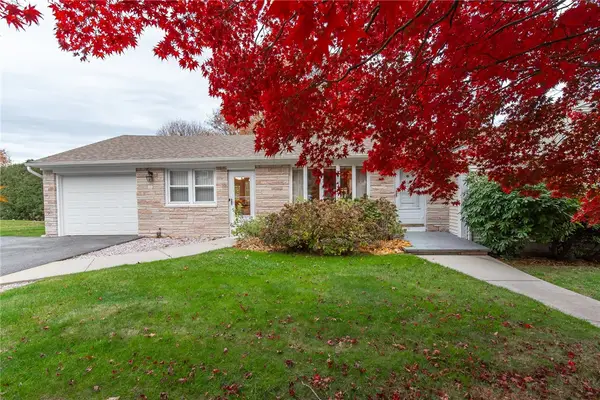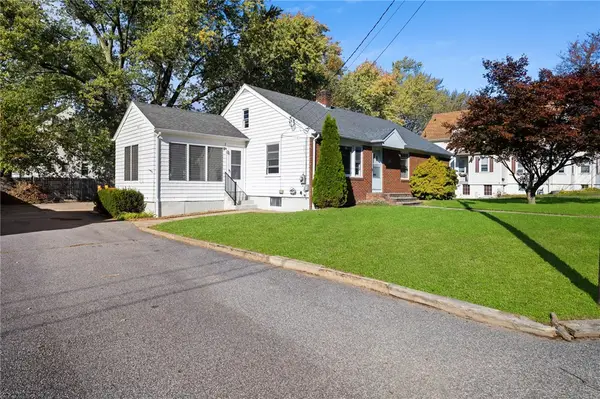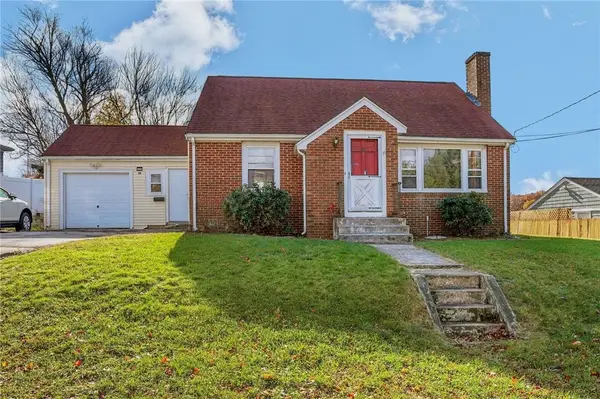25 Lincoln Drive, Johnston, RI 02919
Local realty services provided by:ERA Key Realty Services
Listed by: kerri gemma
Office: re/max properties
MLS#:1395279
Source:RI_STATEWIDE
Price summary
- Price:$449,900
- Price per sq. ft.:$188.48
About this home
Step inside this beautifully updated raised ranch offering 3-4 bedrooms and 2 full baths, including a luxurious jetted tub. The bright and open layout flows into a modern kitchen and spacious living area, perfect for both everyday living and entertaining. From the kitchen, step out onto a large Trex deck complete with a hot tub; an ideal spot for relaxing or hosting gatherings. The finished lower level provides flexible space for a family room, home office, or an additional bedroom, with a covenient walk-out to the backyard. Outdoors, you'll find a huge fenced-in yard with a firepit area and a storage shed, offering plenty of room for pets, play, and entertaining. Additional features include a one-car garage and stylish updates throughout. Move-in ready and designed for comfort, this home has it all! And lets not forget this home is equipped with Solar! There is a transferrable loan for the solar panels, but you get money back each month to off set it! Subject to Seller finding suitable housing.
Contact an agent
Home facts
- Year built:1966
- Listing ID #:1395279
- Added:59 day(s) ago
- Updated:November 15, 2025 at 08:44 AM
Rooms and interior
- Bedrooms:3
- Total bathrooms:2
- Full bathrooms:2
- Living area:2,387 sq. ft.
Heating and cooling
- Cooling:Ductless
- Heating:Baseboard, Hot Water, Oil, Solar
Structure and exterior
- Year built:1966
- Building area:2,387 sq. ft.
- Lot area:0.46 Acres
Utilities
- Water:Public
- Sewer:Septic Tank
Finances and disclosures
- Price:$449,900
- Price per sq. ft.:$188.48
- Tax amount:$4,915 (2025)
New listings near 25 Lincoln Drive
- New
 $449,000Active4 beds 3 baths2,098 sq. ft.
$449,000Active4 beds 3 baths2,098 sq. ft.9 Orleans Street, Johnston, RI 02919
MLS# 1399681Listed by: HOMESMART PROFESSIONALS - Open Sun, 1 to 2pmNew
 $449,000Active3 beds 1 baths1,716 sq. ft.
$449,000Active3 beds 1 baths1,716 sq. ft.16 River Drive, Johnston, RI 02919
MLS# 1400172Listed by: JEANNE E REAL ESTATE - New
 $499,900Active3 beds 2 baths2,264 sq. ft.
$499,900Active3 beds 2 baths2,264 sq. ft.1 Rose Hill Drive, Johnston, RI 02919
MLS# 1400102Listed by: RE/MAX 1ST CHOICE - Open Sun, 11am to 12pmNew
 $489,900Active3 beds 2 baths2,268 sq. ft.
$489,900Active3 beds 2 baths2,268 sq. ft.12 Oakland Avenue, Johnston, RI 02919
MLS# 1399982Listed by: ENGEL & VOLKERS OCEANSIDE - Open Sun, 12 to 1:30pmNew
 $349,000Active3 beds 1 baths1,496 sq. ft.
$349,000Active3 beds 1 baths1,496 sq. ft.28 Harrington Drive, Johnston, RI 02919
MLS# 1400066Listed by: HERE TO THERE REALTY - Open Sat, 12 to 2pmNew
 $499,900Active3 beds 2 baths1,628 sq. ft.
$499,900Active3 beds 2 baths1,628 sq. ft.35 Salina Avenue, Johnston, RI 02919
MLS# 1399974Listed by: SERHANT RHODE ISLAND - Open Sun, 10:30am to 12:30pmNew
 $575,000Active4 beds 3 baths1,900 sq. ft.
$575,000Active4 beds 3 baths1,900 sq. ft.0 Forest Hill Drive, Johnston, RI 02919
MLS# 1399815Listed by: EXP REALTY - Open Sun, 12 to 2pmNew
 $449,900Active3 beds 2 baths2,080 sq. ft.
$449,900Active3 beds 2 baths2,080 sq. ft.29 Dix Avenue, Johnston, RI 02919
MLS# 1399947Listed by: DREAM LIVING REALTY LLC - Open Sat, 12 to 2pmNew
 $1,300,000Active8 beds 5 baths4,743 sq. ft.
$1,300,000Active8 beds 5 baths4,743 sq. ft.63 Shore Drive, Johnston, RI 02919
MLS# 1399601Listed by: EXCEL COMPANIES  $519,000Pending3 beds 3 baths1,794 sq. ft.
$519,000Pending3 beds 3 baths1,794 sq. ft.10 Ferrer Road, Johnston, RI 02919
MLS# 1399605Listed by: RESIDENTIAL PROPERTIES LTD.
