37 Oak Hill Drive, Johnston, RI 02919
Local realty services provided by:EMPIRE REAL ESTATE GROUP ERA POWERED


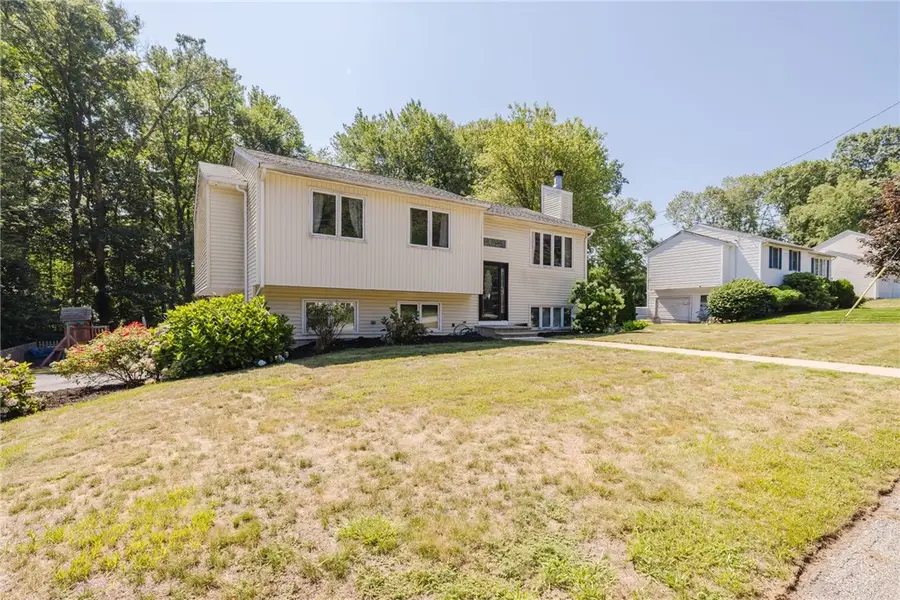
Listed by:bradford thelin
Office:lamacchia realty, inc
MLS#:1391276
Source:RI_STATEWIDE
Price summary
- Price:$559,000
- Price per sq. ft.:$264.43
About this home
This home isn't just a place to live, it's a space to thrive. From the moment you step inside, you're greeted by natural light that pours through every room, bringing warmth and energy to your everyday. The layout flows effortlessly, creating a perfect balance between comfort and functionality. Four generously sized bedrooms offer room to grow, host, or simply breathe. The walk-out basement adds versatile space that can be used however you need; home office, gym, media room, or guest suite. Step out onto the elevated deck and you'll instantly envision evenings spent unwinding above your private backyard oasis. Overlooking the above-ground pool and surrounded by trees, it's the kind of setting that makes summer your favorite season. Whether entertaining a crowd or enjoying a quiet cup of coffee, this is where your best moments happen. Located just minutes from I-295, shopping, dining, and highly regarded schools, this home is all about lifestyle and ease.
Contact an agent
Home facts
- Year built:1993
- Listing Id #:1391276
- Added:16 day(s) ago
- Updated:August 16, 2025 at 04:52 PM
Rooms and interior
- Bedrooms:4
- Total bathrooms:2
- Full bathrooms:2
- Living area:2,114 sq. ft.
Heating and cooling
- Cooling:Central Air
- Heating:Forced Air, Gas
Structure and exterior
- Year built:1993
- Building area:2,114 sq. ft.
- Lot area:0.47 Acres
Utilities
- Water:Connected, Public
- Sewer:Connected, Public Sewer, Sewer Connected
Finances and disclosures
- Price:$559,000
- Price per sq. ft.:$264.43
- Tax amount:$6,051 (2024)
New listings near 37 Oak Hill Drive
- New
 $475,000Active2 beds 2 baths1,680 sq. ft.
$475,000Active2 beds 2 baths1,680 sq. ft.63 Starr Street, Johnston, RI 02919
MLS# 1392627Listed by: RI REAL ESTATE SERVICES - New
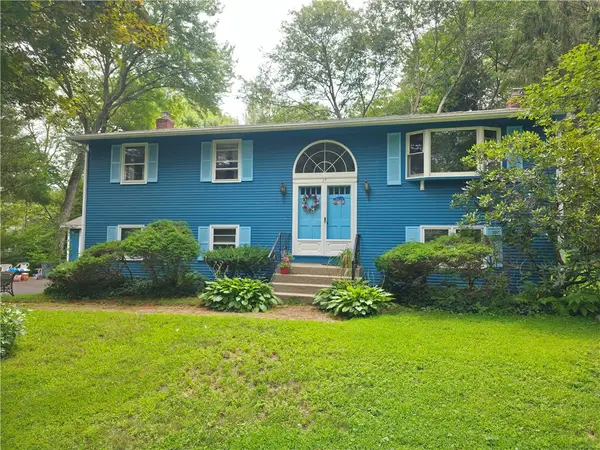 $489,000Active3 beds 3 baths2,048 sq. ft.
$489,000Active3 beds 3 baths2,048 sq. ft.19 Betsy Williams Circle, Johnston, RI 02919
MLS# 1392552Listed by: ALLTOWN REAL ESTATE GROUP - Open Sun, 12 to 1pmNew
 $879,900Active3 beds 3 baths2,656 sq. ft.
$879,900Active3 beds 3 baths2,656 sq. ft.66 Orchard Avenue, Johnston, RI 02919
MLS# 1392591Listed by: COLDWELL BANKER REALTY - New
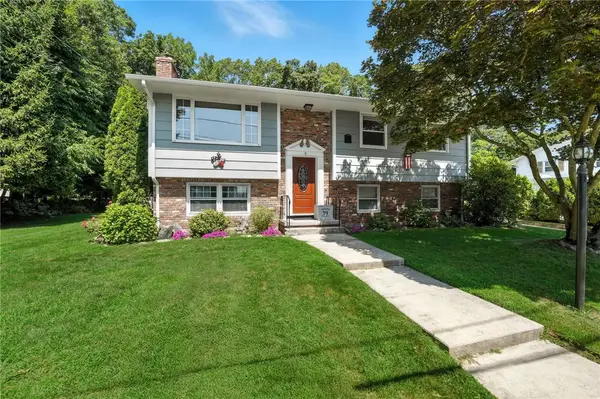 $479,900Active3 beds 2 baths1,821 sq. ft.
$479,900Active3 beds 2 baths1,821 sq. ft.9 Heritage Circle, Johnston, RI 02919
MLS# 1392538Listed by: KELLER WILLIAMS LEADING EDGE - Open Sat, 1 to 2pmNew
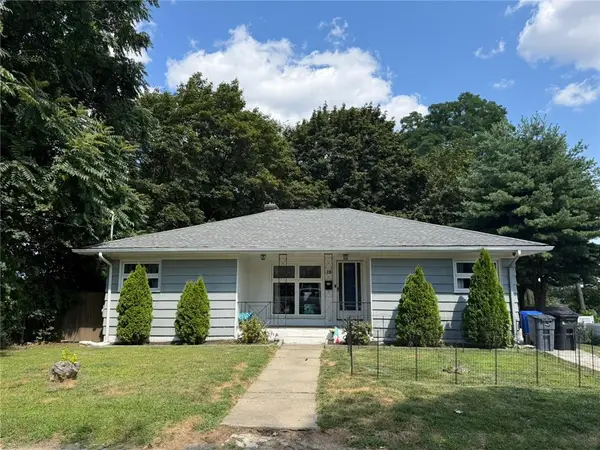 $499,000Active4 beds 3 baths1,706 sq. ft.
$499,000Active4 beds 3 baths1,706 sq. ft.19 S Long Street, Johnston, RI 02919
MLS# 1392111Listed by: KELLER WILLIAMS LEADING EDGE - New
 $389,000Active2 beds 1 baths1,000 sq. ft.
$389,000Active2 beds 1 baths1,000 sq. ft.11 Bowen Street, Johnston, RI 02919
MLS# 1392129Listed by: FIRST CHOICE REAL ESTATE GROUP - New
 $495,000Active4 beds 1 baths2,218 sq. ft.
$495,000Active4 beds 1 baths2,218 sq. ft.2073 Plainfield Pike, Johnston, RI 02919
MLS# 1392317Listed by: COLDWELL BANKER COASTAL HOMES - New
 $899,000Active3 beds 3 baths3,284 sq. ft.
$899,000Active3 beds 3 baths3,284 sq. ft.12 Alvina Drive, Johnston, RI 02919
MLS# 1392160Listed by: HOMESMART PROFESSIONALS - New
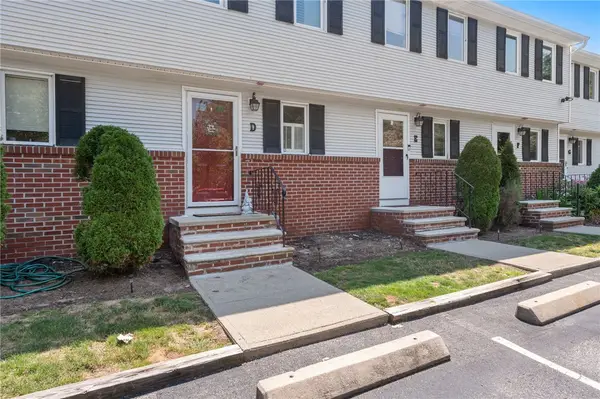 $280,000Active2 beds 2 baths1,022 sq. ft.
$280,000Active2 beds 2 baths1,022 sq. ft.39 Dale Avenue #D, Johnston, RI 02919
MLS# 1391256Listed by: KEY REAL ESTATE SERVICES - New
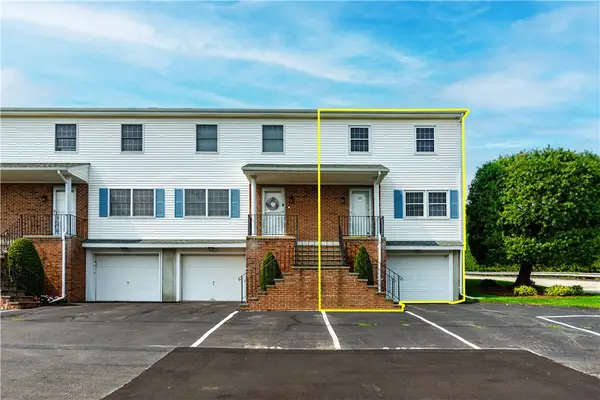 $325,000Active2 beds 2 baths1,680 sq. ft.
$325,000Active2 beds 2 baths1,680 sq. ft.100 Scenery Lane, Johnston, RI 02919
MLS# 1391772Listed by: BHHS COMMONWEALTH REAL ESTATE
