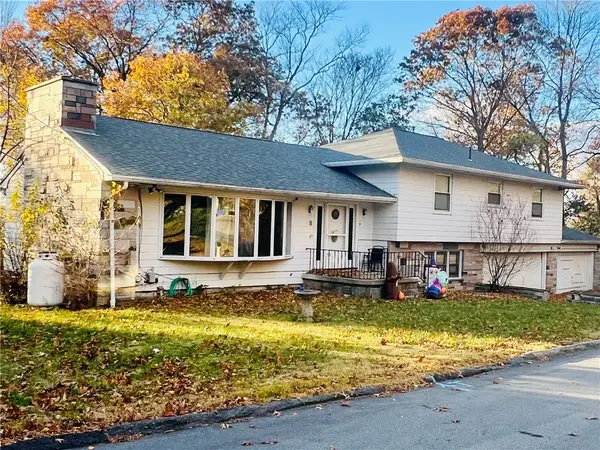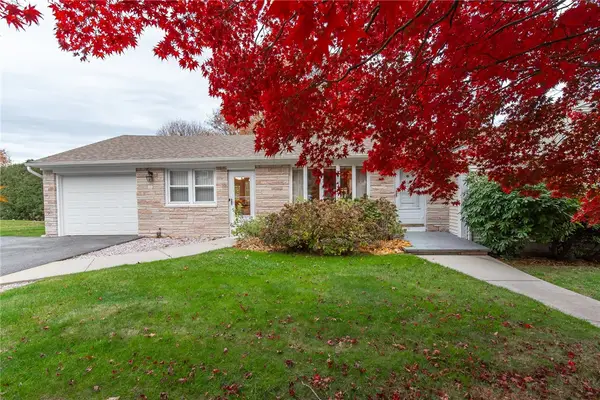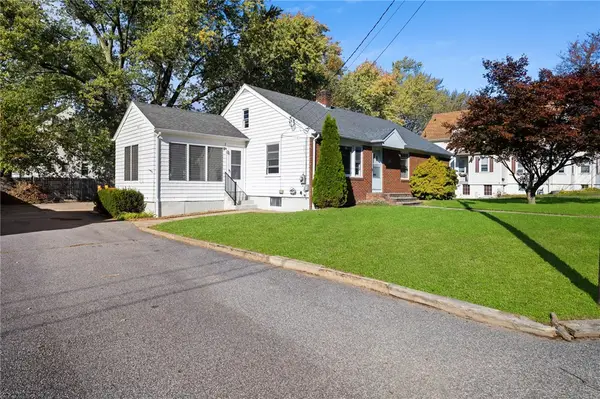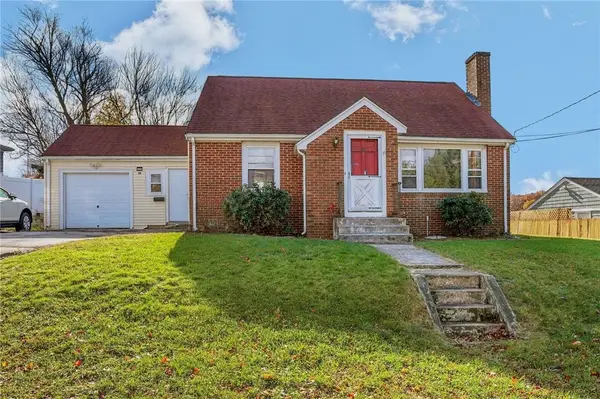4 Barbato Drive, Johnston, RI 02919
Local realty services provided by:ERA Key Realty Services
Listed by: benjamin antonelli
Office: real broker, llc.
MLS#:1398567
Source:RI_STATEWIDE
Price summary
- Price:$489,900
- Price per sq. ft.:$283.84
About this home
Tucked away in the highly sought-after Cherry Hill neighborhood and nestled on an oversized corner-lot, this lovingly cared for Raised Ranch is ready to welcome its second owner. Featuring 3 bedrooms, 2.5 bathrooms, and a flexible layout, this home offers a perfect blend of comfort, functionality, and style. As you arrive, the stately exterior and meticulously landscaped grounds, create a lasting first impression. Step inside and head up to the sunlit main level, where an open-concept layout connects the kitchen, dining, and living areas- ideal for both everyday living and entertaining. Sliding doors lead seamlessly to a cozy screened-in three-season porch, great for relaxing or hosting. The primary suite features dual closets and a private en-suite with a stand-up shower. Finishing off the main level are 2 bedrooms with ample closet space. The lower-level offers a designated utility/storage area, ensuring plenty of room for organization, along with a versatile finished space complete with a kitchenette, half-bath, and direct walk-out access- offering endless possibilities to suit your needs. Step outside to discover your backyard oasis- a clean slate ready for your personal touches! Call today to schedule your private tour!
Contact an agent
Home facts
- Year built:1982
- Listing ID #:1398567
- Added:58 day(s) ago
- Updated:November 15, 2025 at 04:11 PM
Rooms and interior
- Bedrooms:3
- Total bathrooms:3
- Full bathrooms:2
- Half bathrooms:1
- Living area:1,726 sq. ft.
Heating and cooling
- Cooling:Ductless
- Heating:Gas, Hot Water
Structure and exterior
- Year built:1982
- Building area:1,726 sq. ft.
- Lot area:0.35 Acres
Utilities
- Water:Connected
- Sewer:Connected, Sewer Connected
Finances and disclosures
- Price:$489,900
- Price per sq. ft.:$283.84
- Tax amount:$6,762 (2025)
New listings near 4 Barbato Drive
- New
 $449,000Active4 beds 3 baths2,098 sq. ft.
$449,000Active4 beds 3 baths2,098 sq. ft.9 Orleans Street, Johnston, RI 02919
MLS# 1399681Listed by: HOMESMART PROFESSIONALS - Open Sun, 1 to 2pmNew
 $449,000Active3 beds 1 baths1,716 sq. ft.
$449,000Active3 beds 1 baths1,716 sq. ft.16 River Drive, Johnston, RI 02919
MLS# 1400172Listed by: JEANNE E REAL ESTATE - New
 $499,900Active3 beds 2 baths2,264 sq. ft.
$499,900Active3 beds 2 baths2,264 sq. ft.1 Rose Hill Drive, Johnston, RI 02919
MLS# 1400102Listed by: RE/MAX 1ST CHOICE - Open Sun, 11am to 12pmNew
 $489,900Active3 beds 2 baths2,268 sq. ft.
$489,900Active3 beds 2 baths2,268 sq. ft.12 Oakland Avenue, Johnston, RI 02919
MLS# 1399982Listed by: ENGEL & VOLKERS OCEANSIDE - Open Sun, 12 to 1:30pmNew
 $349,000Active3 beds 1 baths1,496 sq. ft.
$349,000Active3 beds 1 baths1,496 sq. ft.28 Harrington Drive, Johnston, RI 02919
MLS# 1400066Listed by: HERE TO THERE REALTY - Open Sat, 12 to 2pmNew
 $499,900Active3 beds 2 baths1,628 sq. ft.
$499,900Active3 beds 2 baths1,628 sq. ft.35 Salina Avenue, Johnston, RI 02919
MLS# 1399974Listed by: SERHANT RHODE ISLAND - Open Sun, 10:30am to 12:30pmNew
 $575,000Active4 beds 3 baths1,900 sq. ft.
$575,000Active4 beds 3 baths1,900 sq. ft.0 Forest Hill Drive, Johnston, RI 02919
MLS# 1399815Listed by: EXP REALTY - Open Sun, 12 to 2pmNew
 $449,900Active3 beds 2 baths2,080 sq. ft.
$449,900Active3 beds 2 baths2,080 sq. ft.29 Dix Avenue, Johnston, RI 02919
MLS# 1399947Listed by: DREAM LIVING REALTY LLC - Open Sat, 12 to 2pmNew
 $1,300,000Active8 beds 5 baths4,743 sq. ft.
$1,300,000Active8 beds 5 baths4,743 sq. ft.63 Shore Drive, Johnston, RI 02919
MLS# 1399601Listed by: EXCEL COMPANIES  $519,000Pending3 beds 3 baths1,794 sq. ft.
$519,000Pending3 beds 3 baths1,794 sq. ft.10 Ferrer Road, Johnston, RI 02919
MLS# 1399605Listed by: RESIDENTIAL PROPERTIES LTD.
