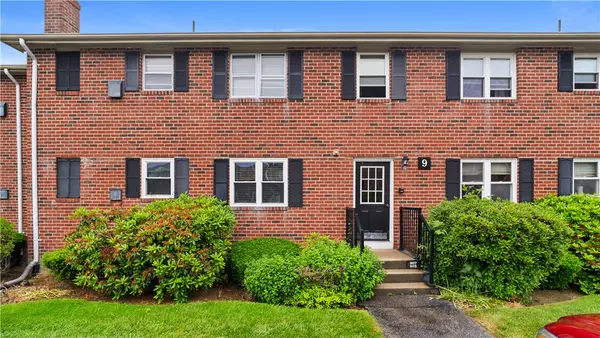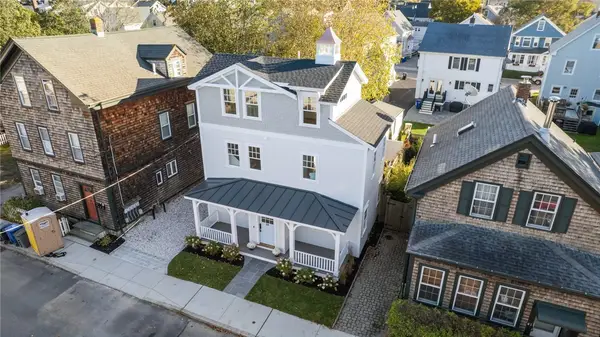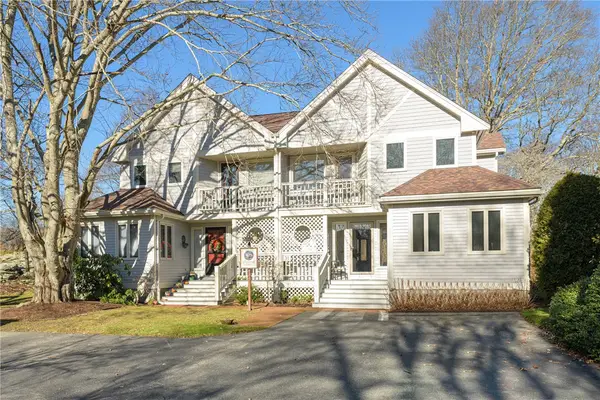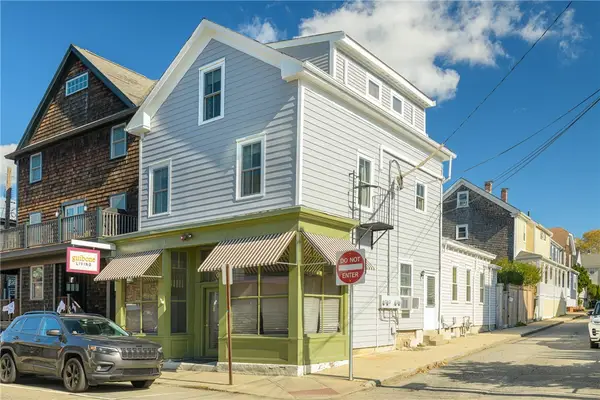2 Harrison Avenue, Newport, RI 02840
Local realty services provided by:ERA Key Realty Services
2 Harrison Avenue,Newport, RI 02840
$4,200,000
- 7 Beds
- 11 Baths
- 10,285 sq. ft.
- Single family
- Active
Listed by: jason saphire
Office: www.homezu.com
MLS#:1386144
Source:RI_STATEWIDE
Price summary
- Price:$4,200,000
- Price per sq. ft.:$408.36
About this home
In Newport's coveted southern end on a lovely landscaped corner lot stands Prescott Manor. This stately 1926 brick Georgian Colonial style mansion features 7 bright and spacious bedroom suites, 9 full baths, and 2 half baths across 20 rooms and 7,588 sq ft of living space. Original craftsmanship shines in the opulent hallways, coffered ceilings, with oak staircases, woodwork, floors, and its grand fireplace. Its full-height basement of 2,697 sf, with original oak wainscoting, tin ceilings, and slate sinks, adds both character and potential. Outdoor highlights include a raised terrace, brick parking lot, and mature gardens. Close to fabulous restaurants, shopping, the harbor, beaches, Bellevue Avenue, Intl Tennis Hall of Fame, Cliff Walk, Ocean Drive, Fort Adams, yacht clubs and even the Newport Country Club, this truly convenient location invites discerning buyers seeking coastal living to make it their own.
Contact an agent
Home facts
- Year built:1926
- Listing ID #:1386144
- Added:165 day(s) ago
- Updated:November 15, 2025 at 04:11 PM
Rooms and interior
- Bedrooms:7
- Total bathrooms:11
- Full bathrooms:9
- Half bathrooms:2
- Living area:10,285 sq. ft.
Heating and cooling
- Cooling:Window Units
- Heating:Baseboard, Gas, Hot Water, Zoned
Structure and exterior
- Year built:1926
- Building area:10,285 sq. ft.
- Lot area:0.27 Acres
Utilities
- Water:Connected, Public
- Sewer:Connected, Sewer Connected
Finances and disclosures
- Price:$4,200,000
- Price per sq. ft.:$408.36
- Tax amount:$21,675 (2025)
New listings near 2 Harrison Avenue
- New
 $3,500,000Active4 beds 5 baths3,452 sq. ft.
$3,500,000Active4 beds 5 baths3,452 sq. ft.6 Sharon Court, Newport, RI 02840
MLS# 1399172Listed by: LILA DELMAN COMPASS - New
 $4,750,000Active6 beds 10 baths12,129 sq. ft.
$4,750,000Active6 beds 10 baths12,129 sq. ft.63 Coggeshall Avenue, Newport, RI 02840
MLS# 1399938Listed by: EDGE REALTY RI - Open Sun, 12 to 1:30pmNew
 $1,125,000Active4 beds 2 baths1,575 sq. ft.
$1,125,000Active4 beds 2 baths1,575 sq. ft.17 Meikle Avenue, Newport, RI 02840
MLS# 1398577Listed by: LILA DELMAN COMPASS - New
 $300,000Active0.05 Acres
$300,000Active0.05 Acres0 Meikle Avenue, Newport, RI 02840
MLS# 1398583Listed by: LILA DELMAN COMPASS - New
 $825,000Active4 beds 2 baths1,575 sq. ft.
$825,000Active4 beds 2 baths1,575 sq. ft.17 Meikle Avenue, Newport, RI 02840
MLS# 1398585Listed by: LILA DELMAN COMPASS - New
 $325,000Active1 beds 1 baths625 sq. ft.
$325,000Active1 beds 1 baths625 sq. ft.70 Carroll Avenue #905, Newport, RI 02840
MLS# 1399359Listed by: EXP REALTY - Open Sat, 11am to 12:30pmNew
 $850,000Active2 beds 2 baths1,152 sq. ft.
$850,000Active2 beds 2 baths1,152 sq. ft.57 Clinton Street #57C, Newport, RI 02840
MLS# 1399663Listed by: LILA DELMAN COMPASS - Open Sat, 10 to 11amNew
 $1,950,000Active4 beds 4 baths1,701 sq. ft.
$1,950,000Active4 beds 4 baths1,701 sq. ft.39 Connection Street, Newport, RI 02840
MLS# 1399695Listed by: KELLER WILLIAMS SOUTH WATUPPA - Open Sun, 11am to 12:30pmNew
 $948,000Active2 beds 3 baths1,586 sq. ft.
$948,000Active2 beds 3 baths1,586 sq. ft.15 Hammersmith Road #31A, Newport, RI 02840
MLS# 1399657Listed by: WESTCOTT PROPERTIES  $1,950,000Active5 beds 4 baths2,930 sq. ft.
$1,950,000Active5 beds 4 baths2,930 sq. ft.604 Thames & 4 Dixon Street, Newport, RI 02840
MLS# 1397512Listed by: GUSTAVE WHITE SOTHEBY'S REALTY
