24 Camp Street #6, Providence, RI 02906
Local realty services provided by:Empire Real Estate Group ERA Powered
Listed by:gregory hall
Office:william raveis inspire
MLS#:1389995
Source:RI_STATEWIDE
Price summary
- Price:$319,000
- Price per sq. ft.:$284.06
- Monthly HOA dues:$410
About this home
Welcome to Ternay Garden! A rare opportunity to own a spacious condo in a quiet, private complex with park-like grounds on Providence's vibrant East Side. This flexible 2 3 bedroom layout includes a primary suite with en-suite bath, 1.5 total bathrooms, a versatile sunroom, and a bonus room ideal for remote work or relaxation. Recent updates include remodeled bathrooms, new energy-efficient vinyl windows, and refreshed bedroom carpeting. "Images of living room and kitchen have been virtually staged and digitally enhanced for visualization purposes." This home has solid bones and is attractively priced in line with a very recent neighboring sale adjusted for a few missing upgrades. The kitchen, flooring, and lighting present the perfect opportunity for renovation and personalization, allowing the next owner to add both style and value. Enjoy off-street parking, in-unit laundry, a strong rental history, and excellent potential for either comfortable owner-occupied living or a smart investment. The location is unbeatable: just minutes to Downtown Providence, the train station, Blackstone Boulevard, and the seasonal farmers' market at Lippitt Park. Stroll to Hope Village for boutique shops, caf s, restaurants, and Whole Foods, and enjoy close proximity to Brown University, RISD, Moses Brown, and major hospitals. Don't miss this East Side opportunity location, lifestyle, and value all in one.
Contact an agent
Home facts
- Year built:1974
- Listing ID #:1389995
- Added:58 day(s) ago
- Updated:October 02, 2025 at 09:56 PM
Rooms and interior
- Bedrooms:2
- Total bathrooms:2
- Full bathrooms:1
- Half bathrooms:1
- Living area:1,123 sq. ft.
Heating and cooling
- Cooling:Wall Units
- Heating:Baseboard, Electric
Structure and exterior
- Year built:1974
- Building area:1,123 sq. ft.
Utilities
- Water:Connected, Water Tap Fee
- Sewer:Connected, Sewer Connected
Finances and disclosures
- Price:$319,000
- Price per sq. ft.:$284.06
- Tax amount:$1,990 (2024)
New listings near 24 Camp Street #6
- Open Sun, 11am to 1pmNew
 $1,199,000Active5 beds 3 baths3,584 sq. ft.
$1,199,000Active5 beds 3 baths3,584 sq. ft.41 Stadium Road, Providence, RI 02906
MLS# 1396811Listed by: RESIDENTIAL PROPERTIES LTD. - Open Sun, 12 to 1pmNew
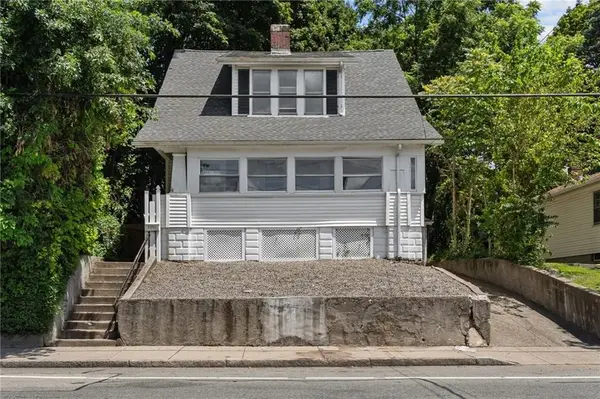 $375,000Active4 beds 2 baths1,567 sq. ft.
$375,000Active4 beds 2 baths1,567 sq. ft.1195 Smith Street, Providence, RI 02908
MLS# 1396819Listed by: STRIVE REALTY - New
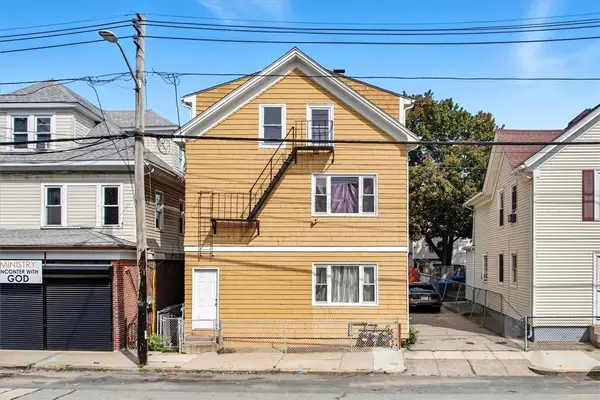 $639,900Active6 beds 3 baths3,592 sq. ft.
$639,900Active6 beds 3 baths3,592 sq. ft.555 Branch Avenue, Providence, RI 02904
MLS# 1395323Listed by: OCEAN BLUE REALTY 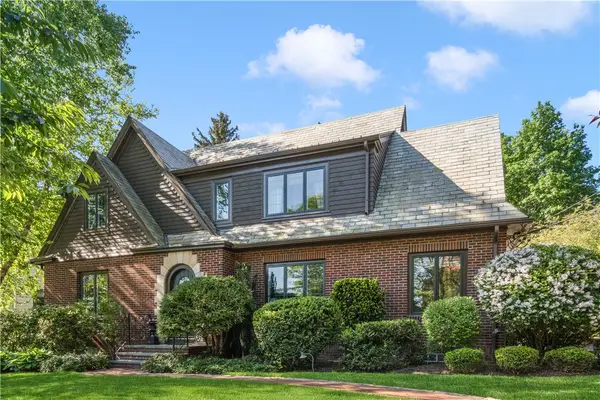 $1,350,000Pending4 beds 3 baths3,890 sq. ft.
$1,350,000Pending4 beds 3 baths3,890 sq. ft.71 Emeline Street, Providence, RI 02906
MLS# 1393705Listed by: COMPASS- Open Sun, 10:30am to 12pmNew
 $395,000Active2 beds 3 baths1,458 sq. ft.
$395,000Active2 beds 3 baths1,458 sq. ft.64 Nipmuc Trail #A, North Providence, RI 02911
MLS# 1396691Listed by: RE/MAX PROPERTIES - Open Sun, 12 to 1:30pmNew
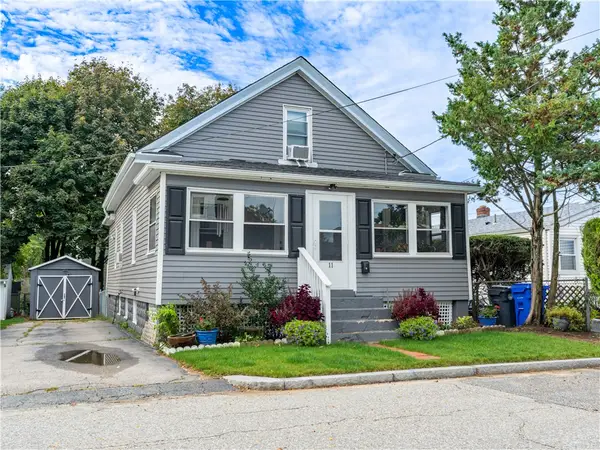 $365,000Active3 beds 1 baths1,152 sq. ft.
$365,000Active3 beds 1 baths1,152 sq. ft.11 Togansett Road, Providence, RI 02910
MLS# 1396564Listed by: HERE REALTY - Open Sat, 11am to 12pmNew
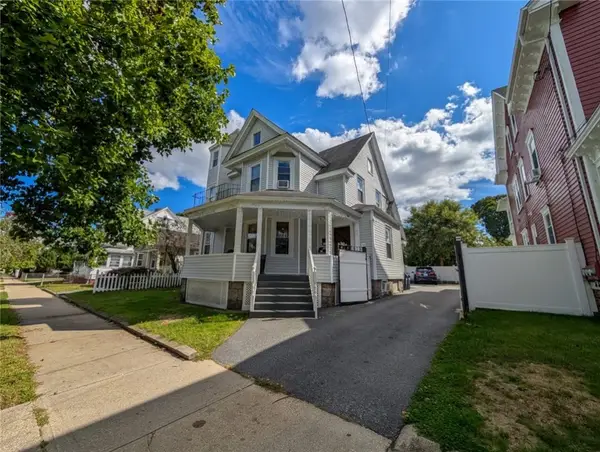 $475,000Active7 beds 5 baths2,783 sq. ft.
$475,000Active7 beds 5 baths2,783 sq. ft.228 Washington Avenue, Providence, RI 02905
MLS# 1396475Listed by: BHHS COMMONWEALTH REAL ESTATE - New
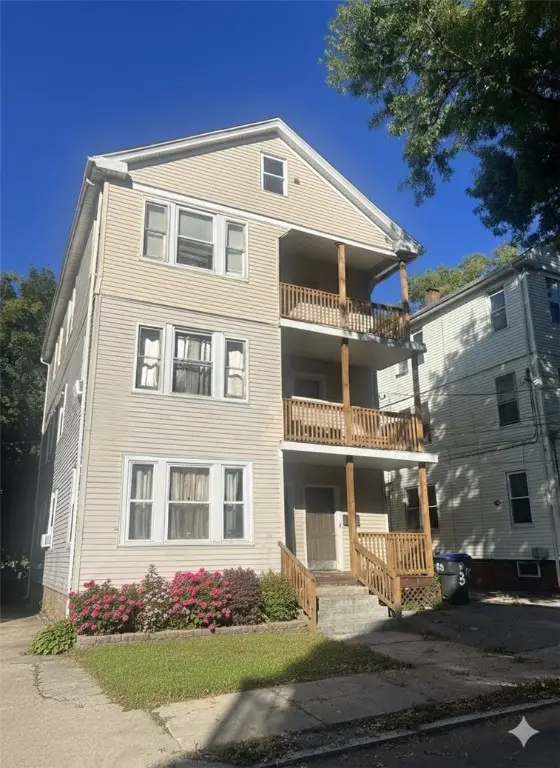 $674,900Active6 beds 3 baths3,198 sq. ft.
$674,900Active6 beds 3 baths3,198 sq. ft.23 Richter Street, Providence, RI 02908
MLS# 1396741Listed by: CENTURY 21 LIMITLESS PRG - Open Sun, 12 to 1:30pmNew
 $659,000Active7 beds 4 baths3,175 sq. ft.
$659,000Active7 beds 4 baths3,175 sq. ft.154 Gallatin Street, Providence, RI 02907
MLS# 1396344Listed by: RESIDENTIAL PROPERTIES LTD. - Open Sun, 11:30am to 1pmNew
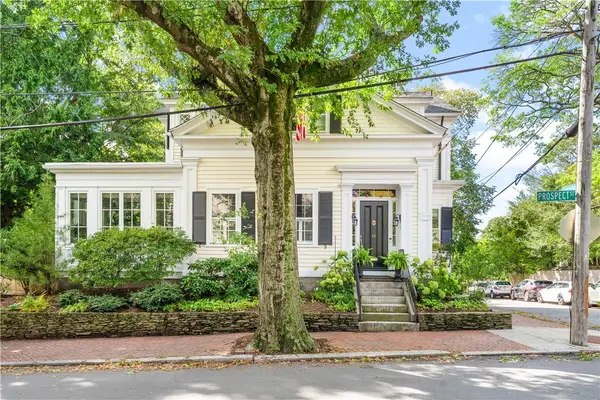 $1,895,000Active5 beds 5 baths3,921 sq. ft.
$1,895,000Active5 beds 5 baths3,921 sq. ft.76 Prospect Street, Providence, RI 02906
MLS# 1396318Listed by: RESIDENTIAL PROPERTIES LTD
