76 Prospect Street, Providence, RI 02906
Local realty services provided by:Empire Real Estate Group ERA Powered
Listed by: joe roch
Office: residential properties ltd
MLS#:1396318
Source:RI_STATEWIDE
Price summary
- Price:$1,895,000
- Price per sq. ft.:$483.3
About this home
Welcome to the fabulous George F. Gladding House! Perched on one of the most prominent spots in Providence's coveted College Hill neighborhood, this 1845 Greek Revival has been thoughtfully, and thoroughly, updated with an impeccable eye for detail, with gorgeous crown molding and built-ins, soaring ceilings, and tons of historic details including 7 working fireplaces. From the main entrance, a stately front hall opens onto a front parlor and a private home office with a half bath. The spaciously redesigned living room, with a gas fireplace, wet bar, and fridge, opens to an elegant dining room. An adjacent sunroom offers a quiet retreat, and steps down onto a private, lusciously landscaped private courtyard patio and garden. The stunning eat-in kitchen features radiant-heated Spanish marble floors, high-end appliances, a breakfast nook, and a dedicated mud room. Upstairs, find two primary suites the larger offering a fireplace, soaking tub, and radiant heat plus two additional bedrooms, a family bath, and a laundry room. The third floor includes a private guest suite and additional office space. A new HVAC system with central air, as well as new insulation, adds year-round comfort. Located just around the corner from Prospect Terrace Park, and moments from Brown, RISD, and incredible Downtown and East Side shops and restaurants, this truly special home offers the ideal blend of historic charm and modern luxury living in one of Providence's most desirable locations.
Contact an agent
Home facts
- Year built:1845
- Listing ID #:1396318
- Added:44 day(s) ago
- Updated:November 15, 2025 at 08:44 AM
Rooms and interior
- Bedrooms:5
- Total bathrooms:5
- Full bathrooms:4
- Half bathrooms:1
- Living area:3,921 sq. ft.
Heating and cooling
- Cooling:Central Air
- Heating:Gas, Heat Pump, Hydro Air, Zoned
Structure and exterior
- Year built:1845
- Building area:3,921 sq. ft.
- Lot area:0.11 Acres
Utilities
- Water:Connected, Public
- Sewer:Connected, Public Sewer, Sewer Connected
Finances and disclosures
- Price:$1,895,000
- Price per sq. ft.:$483.3
- Tax amount:$12,366 (2025)
New listings near 76 Prospect Street
- New
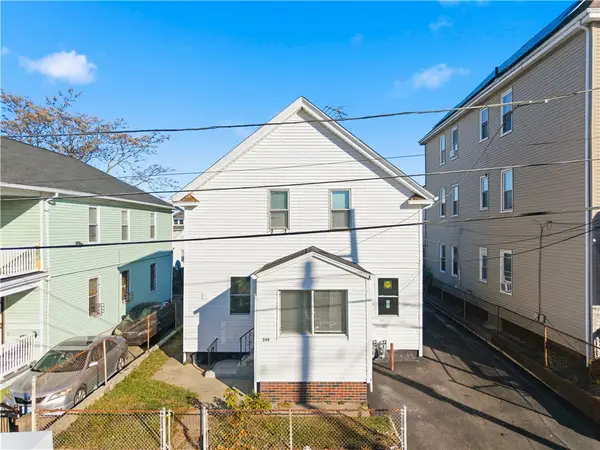 $538,000Active4 beds 2 baths2,603 sq. ft.
$538,000Active4 beds 2 baths2,603 sq. ft.269 Althea Street, Providence, RI 02907
MLS# 1400224Listed by: BANI PROPERTIES - Open Sun, 1 to 2pmNew
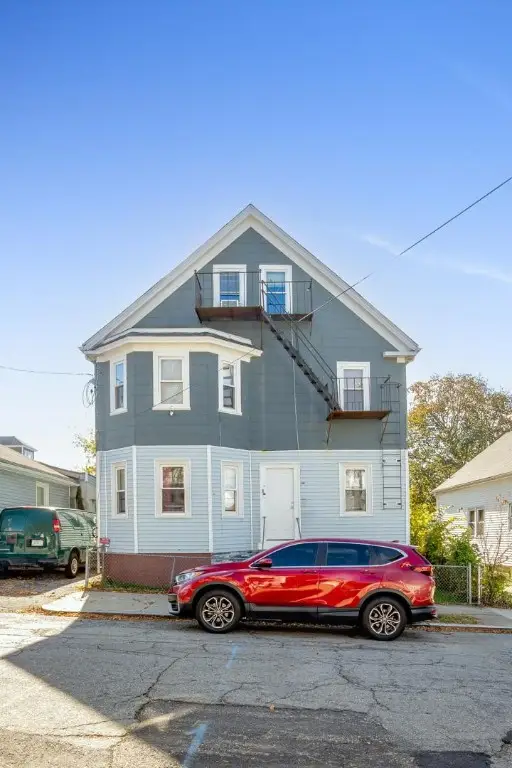 $525,000Active6 beds 2 baths2,121 sq. ft.
$525,000Active6 beds 2 baths2,121 sq. ft.161 Prudence Avenue, Providence, RI 02909
MLS# 1400082Listed by: THE NETWORK - New
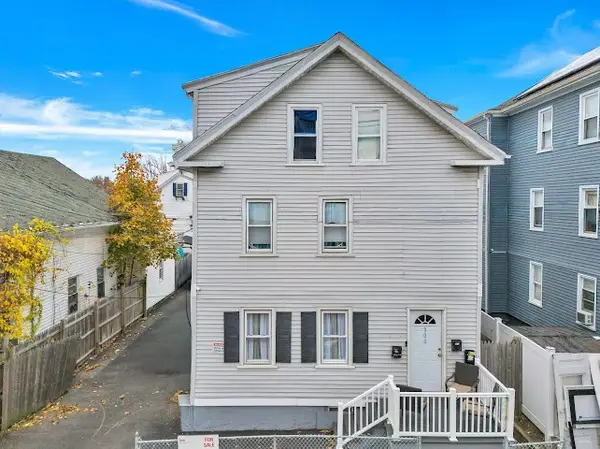 $600,000Active7 beds 3 baths3,734 sq. ft.
$600,000Active7 beds 3 baths3,734 sq. ft.300 Admiral Street, Providence, RI 02908
MLS# 1400079Listed by: KELLER WILLIAMS COASTAL - New
 $599,000Active3 beds 2 baths1,329 sq. ft.
$599,000Active3 beds 2 baths1,329 sq. ft.25 Tecumseh Street, Providence, RI 02906
MLS# 1400170Listed by: SERHANT RHODE ISLAND - New
 $399,000Active2 beds 2 baths958 sq. ft.
$399,000Active2 beds 2 baths958 sq. ft.50 Ashburton Street #14, Providence, RI 02904
MLS# 1400078Listed by: RESIDENTIAL PROPERTIES LTD. - Open Sat, 10 to 11:30amNew
 $375,000Active3 beds 1 baths1,501 sq. ft.
$375,000Active3 beds 1 baths1,501 sq. ft.90 Farm Street, Providence, RI 02908
MLS# 1400184Listed by: EXP REALTY LLC - Open Sun, 11am to 12pmNew
 $375,000Active1 beds 2 baths1,091 sq. ft.
$375,000Active1 beds 2 baths1,091 sq. ft.58 Sutton Street #6, Providence, RI 02903
MLS# 1399944Listed by: REAL BROKER, LLC - New
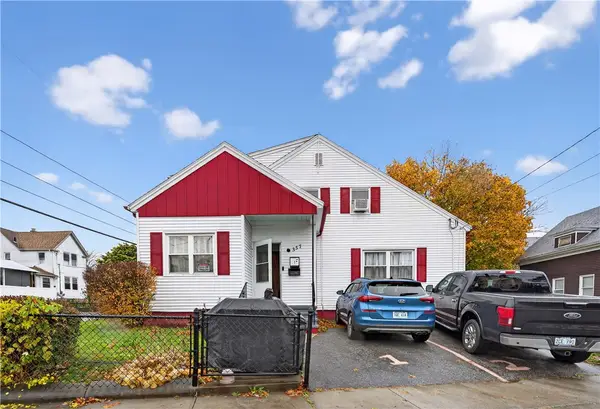 $569,900Active6 beds 3 baths4,357 sq. ft.
$569,900Active6 beds 3 baths4,357 sq. ft.355 Laurel Hill Avenue, Providence, RI 02909
MLS# 1400165Listed by: INNOVATIONS REALTY - Open Sat, 1 to 2pmNew
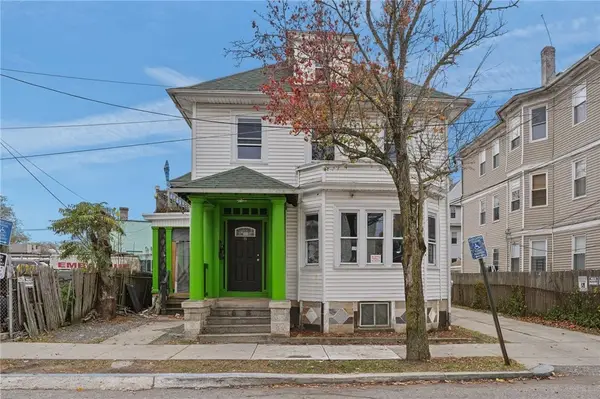 $599,000Active6 beds 2 baths3,424 sq. ft.
$599,000Active6 beds 2 baths3,424 sq. ft.8 Atlantic Avenue, Providence, RI 02907
MLS# 1400155Listed by: BANI PROPERTIES - New
 $179,000Active0.11 Acres
$179,000Active0.11 Acres0 Woodward Road, Providence, RI 02904
MLS# 1400138Listed by: REAL BROKER, LLC
