342 Grotto Avenue, Providence, RI 02906
Local realty services provided by:ERA Key Realty Services
342 Grotto Avenue,Providence, RI 02906
$949,000
- 3 Beds
- 3 Baths
- 2,369 sq. ft.
- Single family
- Pending
Listed by: david hasslinger
Office: residential properties ltd.
MLS#:1395022
Source:RI_STATEWIDE
Price summary
- Price:$949,000
- Price per sq. ft.:$400.59
About this home
Steps from leafy Blackstone Boulevard, this 1950s, split-level home on Providence's distinguished East Side offers 3-bedrooms, 2.1-baths, and tasteful modern updates. Pleasing curve appeal draws you to the entry where steps lead up to the main living areas. The fully open layout offers a bright, sunny living room with an elegant fireplace mantle, followed by an eat-in cook's kitchen providing sleek, stainless steel appliances, a tile backsplash, and hooded range. A double door opens out to the pebbled patio and pretty landscaped backyard for a whole new world of outdoor entertaining. Move upstairs to the bedrooms, including the primary, plus two updated full baths. The finished lower level lets you customize to fit all your work, play, live needs with easy access to the attached two-car garage. New experiences are all part of the lifestyle. The East Side neighborhood enhances life with Blackstone Park, the farmers market, and the Seekonk River. Dine or shop at the cafes and boutiques in Hope Village and Wayland Square. Brown University and RISD are just across town. Nightlife awaits downtown at Trinity Rep, The Vets auditorium, Providence Performing Arts Center, and fine dining stretching from the East Side to Federal Hill. Reach Green Airport in less than 20 minutes!
Contact an agent
Home facts
- Year built:1950
- Listing ID #:1395022
- Added:64 day(s) ago
- Updated:November 15, 2025 at 08:44 AM
Rooms and interior
- Bedrooms:3
- Total bathrooms:3
- Full bathrooms:2
- Half bathrooms:1
- Living area:2,369 sq. ft.
Heating and cooling
- Cooling:Central Air
- Heating:Baseboard, Gas, Hot Water
Structure and exterior
- Year built:1950
- Building area:2,369 sq. ft.
- Lot area:0.17 Acres
Utilities
- Water:Connected, Public
- Sewer:Connected, Public Sewer, Sewer Connected
Finances and disclosures
- Price:$949,000
- Price per sq. ft.:$400.59
- Tax amount:$6,041 (2024)
New listings near 342 Grotto Avenue
- New
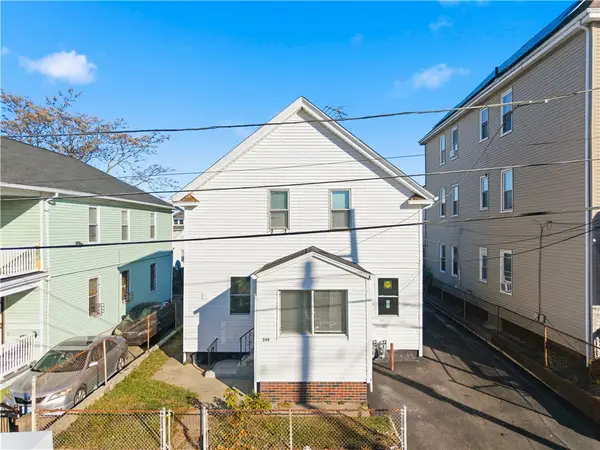 $538,000Active4 beds 2 baths2,603 sq. ft.
$538,000Active4 beds 2 baths2,603 sq. ft.269 Althea Street, Providence, RI 02907
MLS# 1400224Listed by: BANI PROPERTIES - Open Sun, 1 to 2pmNew
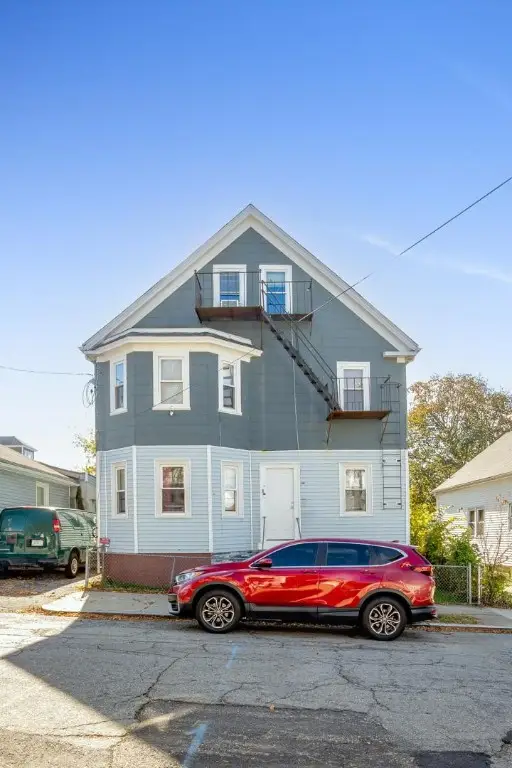 $525,000Active6 beds 2 baths2,121 sq. ft.
$525,000Active6 beds 2 baths2,121 sq. ft.161 Prudence Avenue, Providence, RI 02909
MLS# 1400082Listed by: THE NETWORK - New
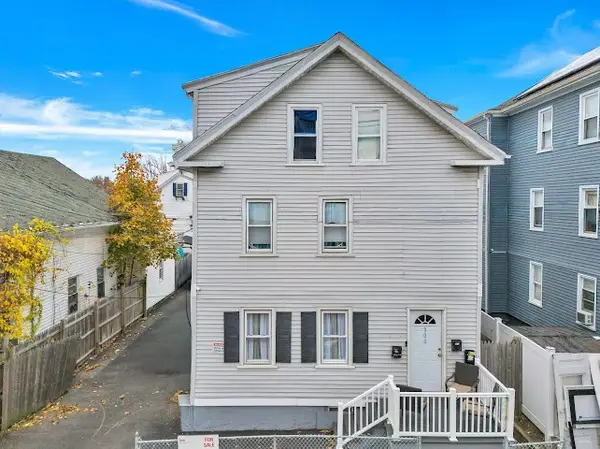 $600,000Active7 beds 3 baths3,734 sq. ft.
$600,000Active7 beds 3 baths3,734 sq. ft.300 Admiral Street, Providence, RI 02908
MLS# 1400079Listed by: KELLER WILLIAMS COASTAL - New
 $599,000Active3 beds 2 baths1,329 sq. ft.
$599,000Active3 beds 2 baths1,329 sq. ft.25 Tecumseh Street, Providence, RI 02906
MLS# 1400170Listed by: SERHANT RHODE ISLAND - New
 $399,000Active2 beds 2 baths958 sq. ft.
$399,000Active2 beds 2 baths958 sq. ft.50 Ashburton Street #14, Providence, RI 02904
MLS# 1400078Listed by: RESIDENTIAL PROPERTIES LTD. - Open Sat, 10 to 11:30amNew
 $375,000Active3 beds 1 baths1,501 sq. ft.
$375,000Active3 beds 1 baths1,501 sq. ft.90 Farm Street, Providence, RI 02908
MLS# 1400184Listed by: EXP REALTY LLC - Open Sun, 11am to 12pmNew
 $375,000Active1 beds 2 baths1,091 sq. ft.
$375,000Active1 beds 2 baths1,091 sq. ft.58 Sutton Street #6, Providence, RI 02903
MLS# 1399944Listed by: REAL BROKER, LLC - New
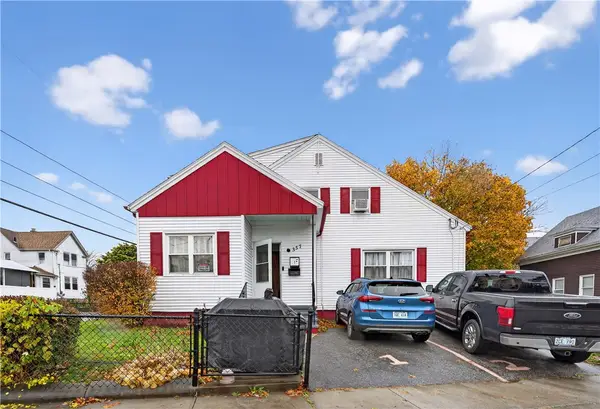 $569,900Active6 beds 3 baths4,357 sq. ft.
$569,900Active6 beds 3 baths4,357 sq. ft.355 Laurel Hill Avenue, Providence, RI 02909
MLS# 1400165Listed by: INNOVATIONS REALTY - Open Sat, 1 to 2pmNew
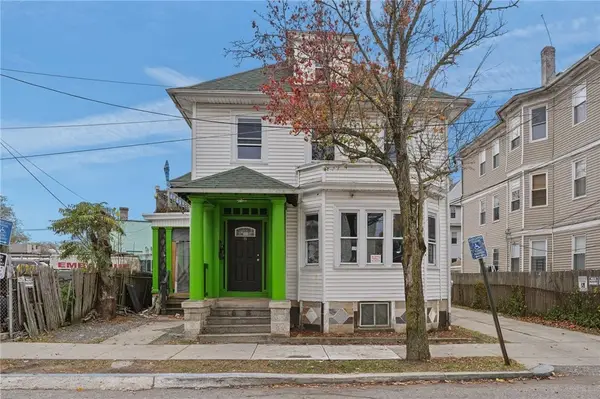 $599,000Active6 beds 2 baths3,424 sq. ft.
$599,000Active6 beds 2 baths3,424 sq. ft.8 Atlantic Avenue, Providence, RI 02907
MLS# 1400155Listed by: BANI PROPERTIES - New
 $179,000Active0.11 Acres
$179,000Active0.11 Acres0 Woodward Road, Providence, RI 02904
MLS# 1400138Listed by: REAL BROKER, LLC
