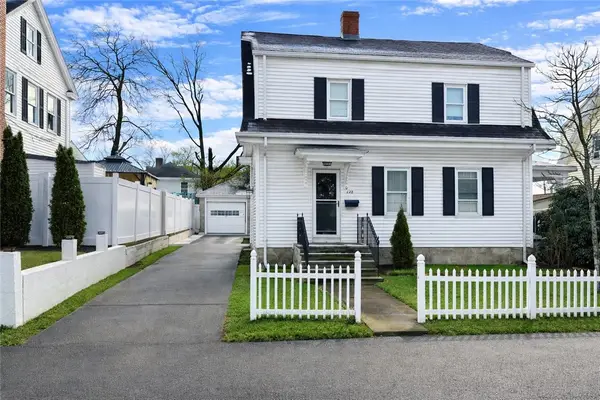80 Clarendon Avenue, Providence, RI 02906
Local realty services provided by:Empire Real Estate Group ERA Powered
Listed by: matt antonio
Office: corcoran chart house realty
MLS#:1385274
Source:RI_STATEWIDE
Price summary
- Price:$3,800,000
- Price per sq. ft.:$684.81
About this home
Welcome to the Leonard Levin House an architecturally significant mid-century modern residence designed in 1954 by renowned Providence architect Domenic Thomas Russillo. Influenced by Frank Lloyd Wright, this home exemplifies the harmony between architecture and nature, a hallmark of Russillo's signature style. Positioned on a private 0.44-acre double lot just off Blackstone Boulevard, this is one of the most recognizable properties on the East Side. Spanning approximately 5,550 square feet, the home features five bedrooms and four and a half bathrooms. Expansive floor-to-ceiling windows fill the living spaces with natural light and offer tranquil views of the surrounding landscape. A comprehensive renovation has elevated the home with high-end finishes and smart home capabilities, all while preserving its original character and design. The exterior highlights a refined modern palette, clean lines, and natural stone accents. Additional features include a finished basement, attached two-car garage, and a private patio perfect for outdoor gatherings. Ideally located near Blackstone Boulevard's walking path, Hope Village, and area parks, this home offers both privacy and accessibility.
Contact an agent
Home facts
- Year built:1954
- Listing ID #:1385274
- Added:233 day(s) ago
- Updated:December 24, 2025 at 02:54 PM
Rooms and interior
- Bedrooms:5
- Total bathrooms:5
- Full bathrooms:4
- Half bathrooms:1
- Living area:5,549 sq. ft.
Heating and cooling
- Cooling:Central Air
- Heating:Forced Air, Gas
Structure and exterior
- Year built:1954
- Building area:5,549 sq. ft.
- Lot area:0.44 Acres
Utilities
- Water:Public
- Sewer:Public Sewer
Finances and disclosures
- Price:$3,800,000
- Price per sq. ft.:$684.81
- Tax amount:$30,667 (2024)
New listings near 80 Clarendon Avenue
- New
 $979,900Active2 beds 2 baths3,323 sq. ft.
$979,900Active2 beds 2 baths3,323 sq. ft.498 Washington Street, Providence, RI 02903
MLS# 1402672Listed by: RESIDENTIAL PROPERTIES LTD - New
 $749,900Active6 beds 3 baths3,693 sq. ft.
$749,900Active6 beds 3 baths3,693 sq. ft.162 Oakland Avenue, Providence, RI 02908
MLS# 1402248Listed by: BROADWAY REAL ESTATE GROUP - New
 $699,900Active6 beds 3 baths3,164 sq. ft.
$699,900Active6 beds 3 baths3,164 sq. ft.32 Tyndall Avenue, Providence, RI 02908
MLS# 1402249Listed by: BROADWAY REAL ESTATE GROUP - New
 $350,000Active4 beds 2 baths1,840 sq. ft.
$350,000Active4 beds 2 baths1,840 sq. ft.138 Oxford Street, Providence, RI 02905
MLS# 1402585Listed by: CENTURY 21 VISIONARY GROUP - New
 $389,999Active3 beds 2 baths1,216 sq. ft.
$389,999Active3 beds 2 baths1,216 sq. ft.90 Winthrop Avenue, Providence, RI 02908
MLS# 1402619Listed by: REALPRO BY THE WATER - New
 $390,000Active4 beds 2 baths1,749 sq. ft.
$390,000Active4 beds 2 baths1,749 sq. ft.85 Winthrop Avenue, Providence, RI 02908
MLS# 1402620Listed by: REALPRO BY THE WATER - Open Sun, 1 to 3pmNew
 $429,900Active4 beds 2 baths3,188 sq. ft.
$429,900Active4 beds 2 baths3,188 sq. ft.128 Warrington Street, Providence, RI 02907
MLS# 1402621Listed by: EXP REALTY - New
 $699,999Active6 beds 4 baths2,968 sq. ft.
$699,999Active6 beds 4 baths2,968 sq. ft.23 Concannon Street, Providence, RI 02904
MLS# 1402493Listed by: ANCHOR PROPERTIES - New
 $499,900Active4 beds 2 baths2,466 sq. ft.
$499,900Active4 beds 2 baths2,466 sq. ft.52 Calais Street, Providence, RI 02908
MLS# 1402600Listed by: INNOVATIONS REALTY - Open Sat, 1 to 2:30pmNew
 $419,900Active4 beds 2 baths1,300 sq. ft.
$419,900Active4 beds 2 baths1,300 sq. ft.61 Leah Street, Providence, RI 02908
MLS# 1402596Listed by: OAKMONT REALTY GROUP
