5 Jupiter Lane #F, Richmond, RI 02898
Local realty services provided by:EMPIRE REAL ESTATE GROUP ERA POWERED
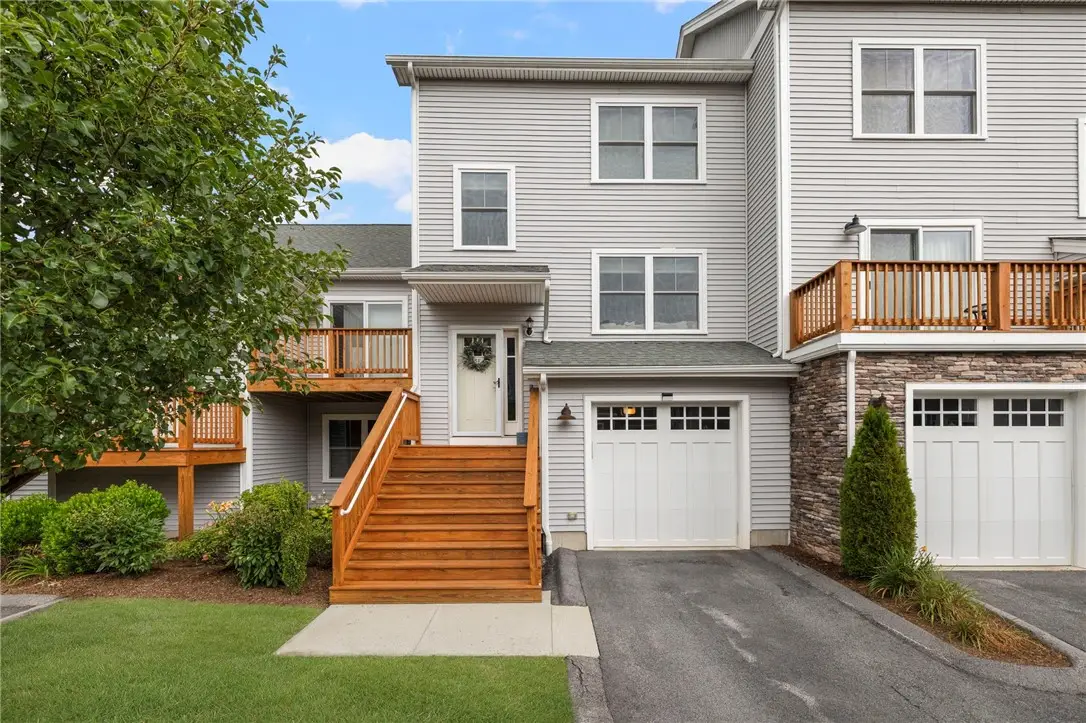


Listed by:matt patty team
Office:real broker, llc.
MLS#:1389382
Source:RI_STATEWIDE
Price summary
- Price:$419,900
- Price per sq. ft.:$289.79
- Monthly HOA dues:$272
About this home
This condo is outside the orbit of what you expect and yet inside your budget for what you get! Discover a truly remarkable, designer-owned townhome offering three levels of modern living, full of comfort, style, and unexpected value. Enjoy: A true primary suite with ensuite bath on the upper floor. A second large bedroom and full bath also on the second level. A cozy kitchen, dining area, and living room on the main floor, with sliders leading to your private rear deck overlooking tranquil walking trails A bonus lower level with garage and flexible 3rd bedroom/office/den perfect for remote work or guests This young townhome in Richmond stands out with central air, energy-efficient windows and doors, and sleek, clean lines throughout. What truly sets it apart? The rare combination of a garage and additional finished living space on the lower level. Chic interior finishes meet handsome exterior woodwork, all nestled in a setting that offers the perfect yin and yang natural serenity and commuter convenience. The community is well-maintained, with recent improvements to landscaping and decking. Located in the heart of Hope Valley, you're close to golf, wildlife, shopping, and highway access everything you need, without the maintenance worries. Seller is ready to move on no contingencies required. Just choose your closing date and settle in before summer ends!
Contact an agent
Home facts
- Year built:2018
- Listing Id #:1389382
- Added:35 day(s) ago
- Updated:August 05, 2025 at 04:52 PM
Rooms and interior
- Bedrooms:2
- Total bathrooms:3
- Full bathrooms:2
- Half bathrooms:1
- Living area:1,449 sq. ft.
Heating and cooling
- Cooling:Central Air
- Heating:Propane
Structure and exterior
- Year built:2018
- Building area:1,449 sq. ft.
- Lot area:12.41 Acres
Utilities
- Water:Connected
- Sewer:Septic Tank
Finances and disclosures
- Price:$419,900
- Price per sq. ft.:$289.79
- Tax amount:$4,394 (2024)
New listings near 5 Jupiter Lane #F
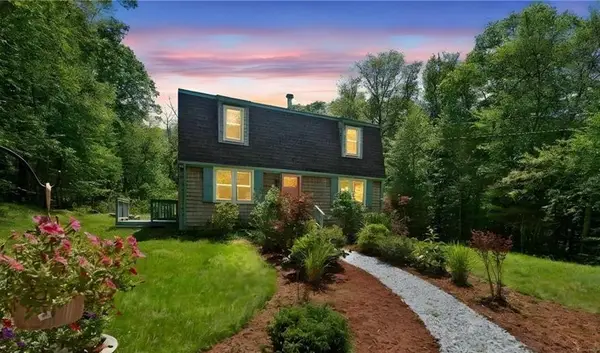 $525,000Pending3 beds 2 baths1,440 sq. ft.
$525,000Pending3 beds 2 baths1,440 sq. ft.47 Tug Hollow Road, Richmond, RI 02892
MLS# 1392027Listed by: BHHS COMMONWEALTH REAL ESTATE $4,500,000Active5 beds 4 baths4,372 sq. ft.
$4,500,000Active5 beds 4 baths4,372 sq. ft.1035 Mohegan Trail, Block Island, RI 02807
MLS# 1391152Listed by: LILA DELMAN COMPASS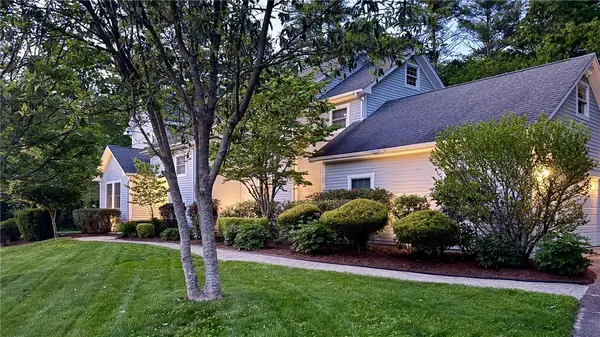 $715,000Active4 beds 3 baths2,122 sq. ft.
$715,000Active4 beds 3 baths2,122 sq. ft.15 Shadow Ridge Drive, Richmond, RI 02812
MLS# 1390725Listed by: LILA DELMAN COMPASS $399,900Active3 beds 2 baths1,644 sq. ft.
$399,900Active3 beds 2 baths1,644 sq. ft.185 Carolina Nooseneck Road, Richmond, RI 02898
MLS# 1390915Listed by: COMPASS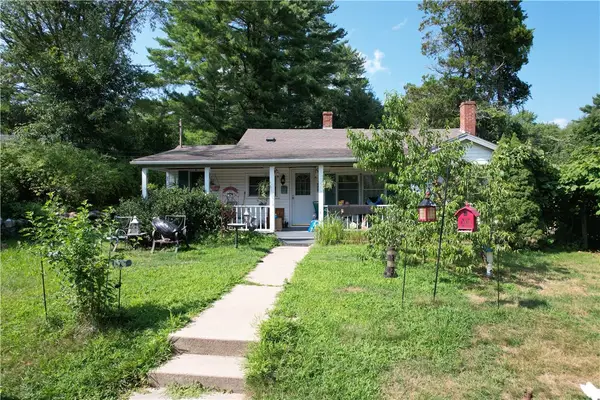 $450,000Active2 beds 1 baths990 sq. ft.
$450,000Active2 beds 1 baths990 sq. ft.8 Kingstown Road, Richmond, RI 02898
MLS# 1390631Listed by: RE/MAX FLAGSHIP, INC. $559,900Active2 beds 3 baths1,519 sq. ft.
$559,900Active2 beds 3 baths1,519 sq. ft.5 Carolina Nooseneck Road #B, Richmond, RI 02898
MLS# 1390741Listed by: RE/MAX FLAGSHIP, INC. $349,000Active2 beds 2 baths1,216 sq. ft.
$349,000Active2 beds 2 baths1,216 sq. ft.8 Jupiter Lane #B, Richmond, RI 02898
MLS# 1389967Listed by: RESIDENTIAL PROPERTIES LTD. $369,900Pending3 beds 1 baths1,714 sq. ft.
$369,900Pending3 beds 1 baths1,714 sq. ft.505 Kingstown Road, Richmond, RI 02892
MLS# 1390318Listed by: RE/MAX PREFERRED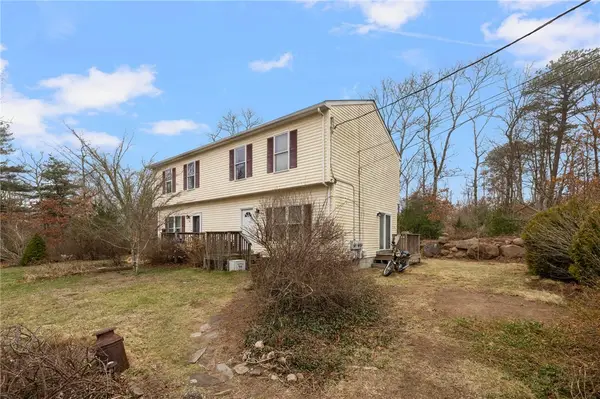 $311,000Active3 beds 2 baths1,450 sq. ft.
$311,000Active3 beds 2 baths1,450 sq. ft.500 Kingstown Road #3B, Richmond, RI 02892
MLS# 1390183Listed by: RI REAL ESTATE SERVICES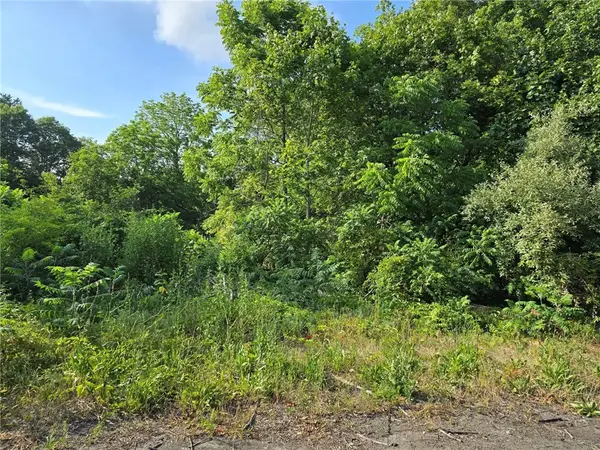 $150,000Pending14.51 Acres
$150,000Pending14.51 Acres0 Church Street, Richmond, RI 02892
MLS# 1389305Listed by: RE/MAX SOUTH COUNTY
