11 Cedar Ridge Lane, West Greenwich, RI 02817
Local realty services provided by:Empire Real Estate Group ERA Powered
11 Cedar Ridge Lane,West Greenwich, RI 02817
$589,900
- 2 Beds
- 2 Baths
- 1,460 sq. ft.
- Condominium
- Active
Upcoming open houses
- Sat, Sep 2011:30 am - 01:30 pm
Listed by:michael field
Office:re/max advantage group
MLS#:1394430
Source:RI_STATEWIDE
Price summary
- Price:$589,900
- Price per sq. ft.:$404.04
- Monthly HOA dues:$298
About this home
Discover effortless, elegant living in this rarely available detached one-level condo located in the highly desirable 55+ community of Cedar Ridge. This home offers 2 spacious bedrooms and 2 full baths, including a private primary suite with a walk-in closet and spa-like bath featuring a glass-enclosed walk-in shower. Designed with comfort and style in mind, the open floor plan highlights hardwood floors, crown molding, tall ceilings, recessed lighting, and a cozy gas fireplace. The bright, modern kitchen is a true centerpiece with an extended island, soft-close cabinetry, and plenty of prep space for cooking or entertaining. The rear deck provides a peaceful spot for morning coffee or evening relaxation. The full basement is ready to be finished for even more living space if desired. Additional features include a 2-car attached garage, custom closets, and a guest bath with a tub/shower combo. Enjoy low-maintenance living in a quiet, friendly community just minutes to shopping, dining, medical facilities, and major highways. Homes in Cedar Ridge are rarely offered and highly sought-after.Don't miss the chance to own this condominium which offers comfort and space.
Contact an agent
Home facts
- Year built:2017
- Listing ID #:1394430
- Added:7 day(s) ago
- Updated:September 20, 2025 at 05:56 PM
Rooms and interior
- Bedrooms:2
- Total bathrooms:2
- Full bathrooms:2
- Living area:1,460 sq. ft.
Heating and cooling
- Cooling:Central Air
- Heating:Forced Air, Propane, Zoned
Structure and exterior
- Year built:2017
- Building area:1,460 sq. ft.
- Lot area:0.04 Acres
Utilities
- Water:Connected, Public, Underground Utilities
- Sewer:Connected, Public Sewer, Sewer Connected
Finances and disclosures
- Price:$589,900
- Price per sq. ft.:$404.04
- Tax amount:$6,795 (2024)
New listings near 11 Cedar Ridge Lane
- Open Sat, 11:30am to 1pmNew
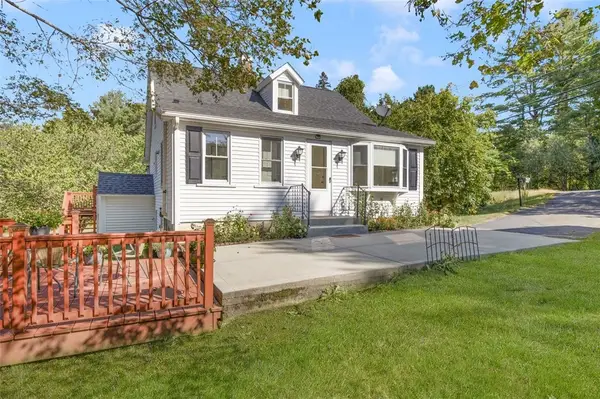 $469,900Active2 beds 2 baths1,144 sq. ft.
$469,900Active2 beds 2 baths1,144 sq. ft.211 Victory Highway, West Greenwich, RI 02817
MLS# 1394518Listed by: COLDWELL BANKER REALTY - New
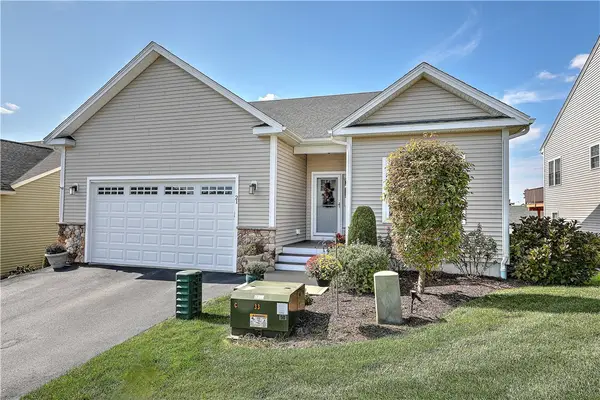 $649,900Active2 beds 3 baths2,392 sq. ft.
$649,900Active2 beds 3 baths2,392 sq. ft.21 Cedar Ridge Lane, West Greenwich, RI 02817
MLS# 1394247Listed by: RESIDENTIAL PROPERTIES LTD. - New
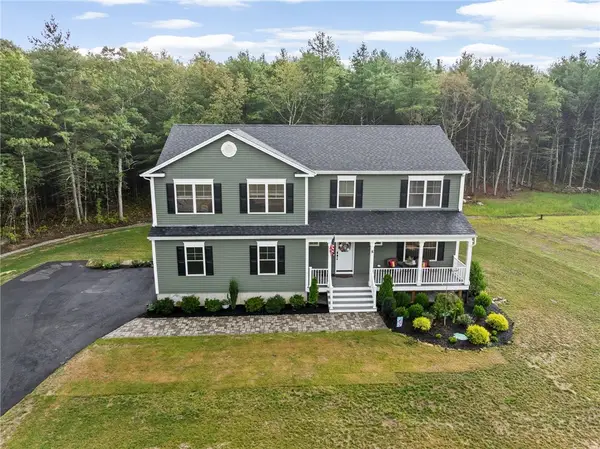 $825,000Active4 beds 3 baths2,672 sq. ft.
$825,000Active4 beds 3 baths2,672 sq. ft.8 Big River Road, Coventry, RI 02816
MLS# 1395221Listed by: RE/MAX PREFERRED - New
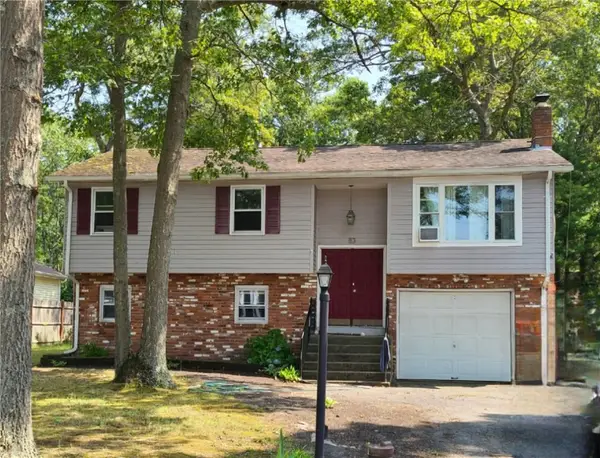 $379,000Active3 beds 1 baths1,988 sq. ft.
$379,000Active3 beds 1 baths1,988 sq. ft.83 Mohawk Trail, West Greenwich, RI 02817
MLS# 1394343Listed by: BHHS COMMONWEALTH REAL ESTATE - Open Sat, 12 to 1:30pm
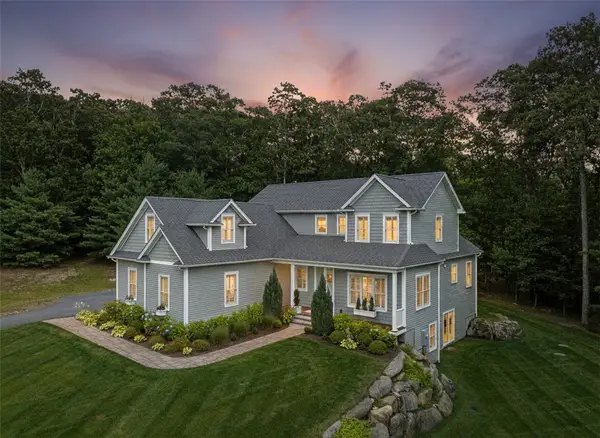 $1,199,000Active4 beds 4 baths4,279 sq. ft.
$1,199,000Active4 beds 4 baths4,279 sq. ft.64 Knight View Drive, West Greenwich, RI 02817
MLS# 1394558Listed by: RESIDENTIAL PROPERTIES LTD. - Open Sun, 11am to 1pmNew
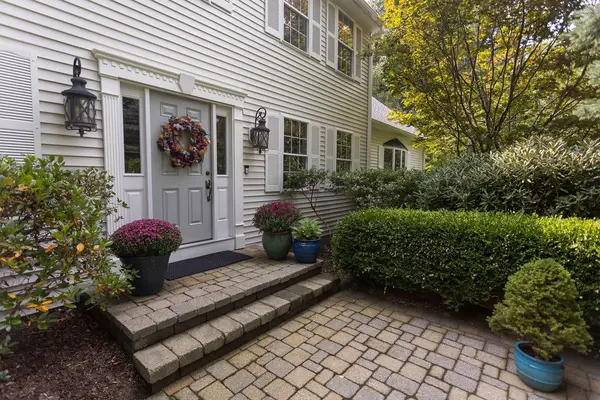 $879,900Active4 beds 3 baths3,868 sq. ft.
$879,900Active4 beds 3 baths3,868 sq. ft.10 Fellowship Court, West Greenwich, RI 02817
MLS# 1395691Listed by: GREENWICH BAY BROKERS 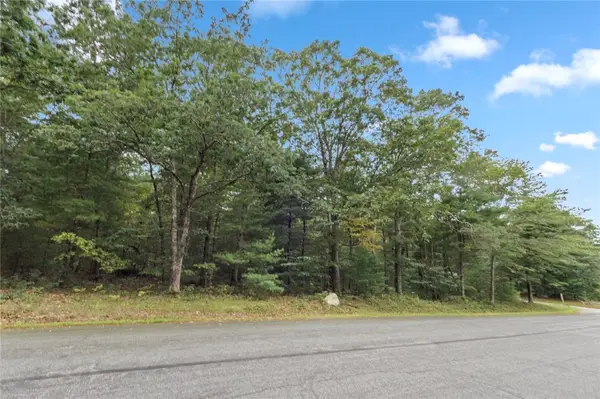 $250,000Active2.1 Acres
$250,000Active2.1 Acres410 Robin Hollow Road, West Greenwich, RI 02817
MLS# 1392744Listed by: CENTURY 21 LIMITLESS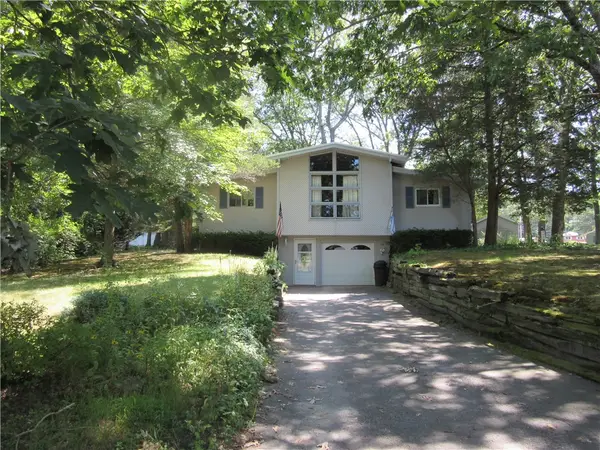 $328,000Active3 beds 1 baths1,216 sq. ft.
$328,000Active3 beds 1 baths1,216 sq. ft.11 Cheyenne Trail, West Greenwich, RI 02817
MLS# 1393685Listed by: COMPASS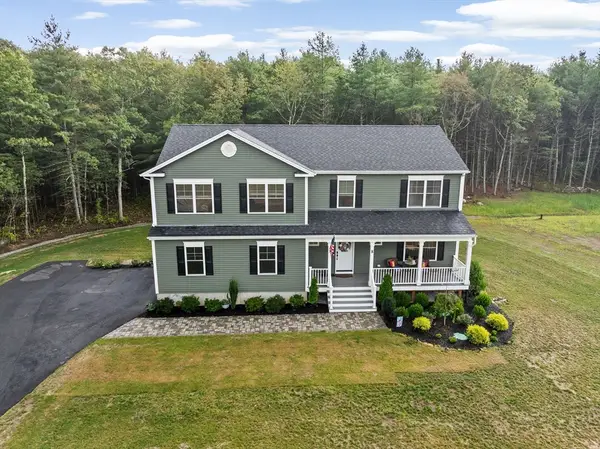 $825,000Active4 beds 3 baths2,640 sq. ft.
$825,000Active4 beds 3 baths2,640 sq. ft.8 Big River Road, Coventry, RI 02816
MLS# 73422563Listed by: RE/MAX Preferred
