64 Knight View Drive, West Greenwich, RI 02817
Local realty services provided by:Empire Real Estate Group ERA Powered
64 Knight View Drive,West Greenwich, RI 02817
$1,199,000
- 4 Beds
- 4 Baths
- 4,279 sq. ft.
- Single family
- Active
Upcoming open houses
- Sat, Sep 2012:00 pm - 01:30 pm
Listed by:leading group
Office:residential properties ltd.
MLS#:1394558
Source:RI_STATEWIDE
Price summary
- Price:$1,199,000
- Price per sq. ft.:$280.21
About this home
Tucked at the end of a quiet cul-de-sac on over 2 acres, this 2021 custom-built home blends modern luxury with everyday comfort. The open layout shines with a designer kitchen, quartz counters, walk-in pantry, and a spacious great room with built-ins and a gas fireplace. The first-floor primary suite offers radiant heated floors and a spa-like bath, while a mudroom and custom laundry room keep life organized. The finished walk-out lower level is a true highlight complete with a wet bar, game area, media lounge, full bath, and daylight windows that make it feel like anything but a basement. Perfect for entertaining or relaxing nights in. Upstairs, three large bedrooms with walk-in closets share a full bath, plus a versatile bonus room ideal for an office, gym, or playroom. Enjoy wooded privacy from the covered porch or patio, with energy-efficient construction, a two-car garage and underground utilities. While surrounded by nature and serene views, Route 95 is only minutes away, providing easy access to Providence, Connecticut, and beyond. Located in the Exeter West Greenwich Regional School District, one of the top-ranked systems in Rhode Island, this property offers the rare combination of privacy, luxury, and convenience. This home is move-in ready and designed to impress.
Contact an agent
Home facts
- Year built:2021
- Listing ID #:1394558
- Added:11 day(s) ago
- Updated:September 20, 2025 at 05:56 PM
Rooms and interior
- Bedrooms:4
- Total bathrooms:4
- Full bathrooms:3
- Half bathrooms:1
- Living area:4,279 sq. ft.
Heating and cooling
- Cooling:Central Air
- Heating:Central, Propane, Radiant
Structure and exterior
- Year built:2021
- Building area:4,279 sq. ft.
- Lot area:2.45 Acres
Utilities
- Water:Well
- Sewer:Septic Tank
Finances and disclosures
- Price:$1,199,000
- Price per sq. ft.:$280.21
- Tax amount:$9,847 (2025)
New listings near 64 Knight View Drive
- Open Sat, 11:30am to 1pmNew
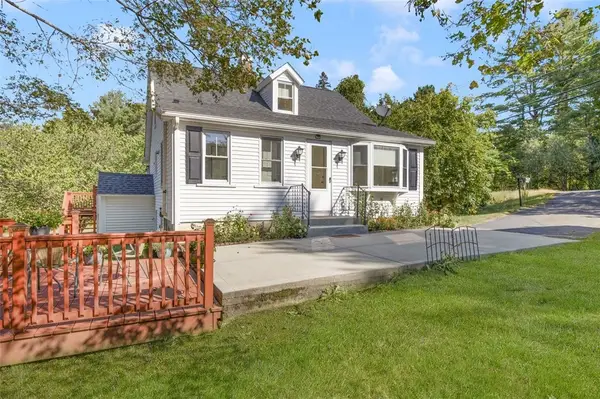 $469,900Active2 beds 2 baths1,144 sq. ft.
$469,900Active2 beds 2 baths1,144 sq. ft.211 Victory Highway, West Greenwich, RI 02817
MLS# 1394518Listed by: COLDWELL BANKER REALTY - New
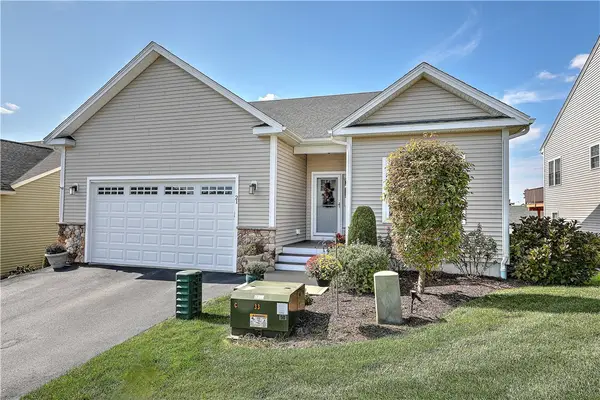 $649,900Active2 beds 3 baths2,392 sq. ft.
$649,900Active2 beds 3 baths2,392 sq. ft.21 Cedar Ridge Lane, West Greenwich, RI 02817
MLS# 1394247Listed by: RESIDENTIAL PROPERTIES LTD. - New
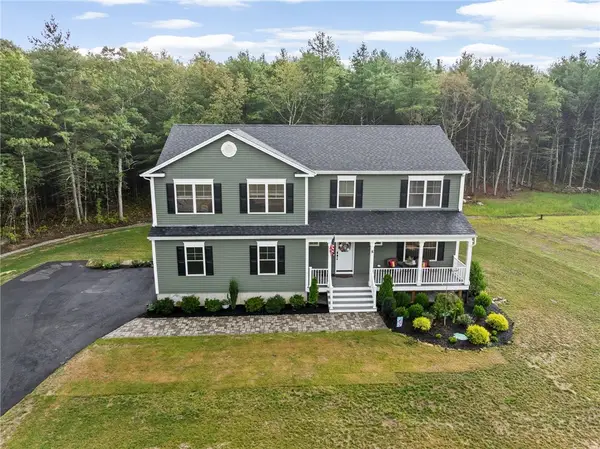 $825,000Active4 beds 3 baths2,672 sq. ft.
$825,000Active4 beds 3 baths2,672 sq. ft.8 Big River Road, Coventry, RI 02816
MLS# 1395221Listed by: RE/MAX PREFERRED - Open Sat, 11:30am to 1:30pmNew
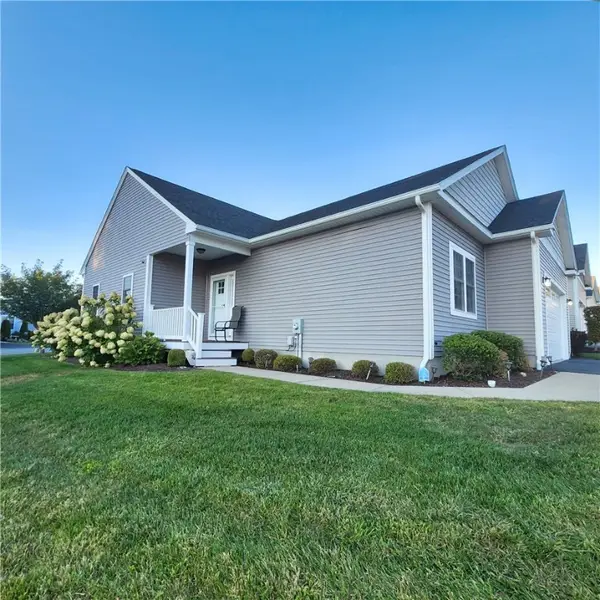 $589,900Active2 beds 2 baths1,460 sq. ft.
$589,900Active2 beds 2 baths1,460 sq. ft.11 Cedar Ridge Lane, West Greenwich, RI 02817
MLS# 1394430Listed by: RE/MAX ADVANTAGE GROUP - New
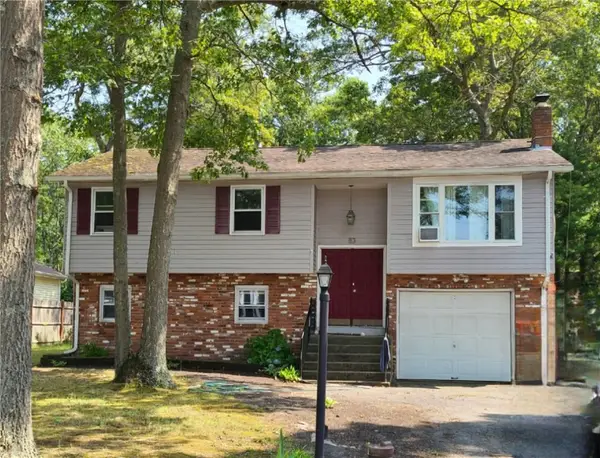 $379,000Active3 beds 1 baths1,988 sq. ft.
$379,000Active3 beds 1 baths1,988 sq. ft.83 Mohawk Trail, West Greenwich, RI 02817
MLS# 1394343Listed by: BHHS COMMONWEALTH REAL ESTATE - Open Sun, 11am to 1pmNew
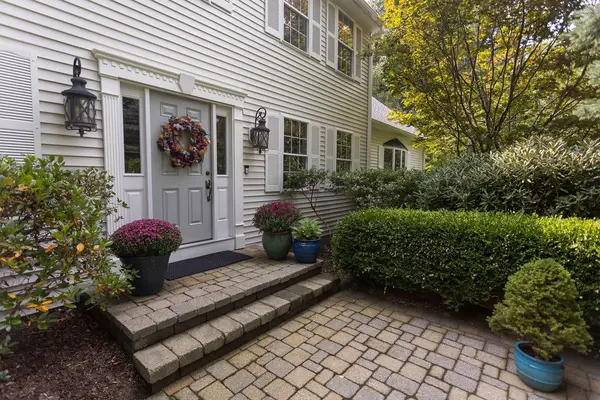 $879,900Active4 beds 3 baths3,868 sq. ft.
$879,900Active4 beds 3 baths3,868 sq. ft.10 Fellowship Court, West Greenwich, RI 02817
MLS# 1395691Listed by: GREENWICH BAY BROKERS 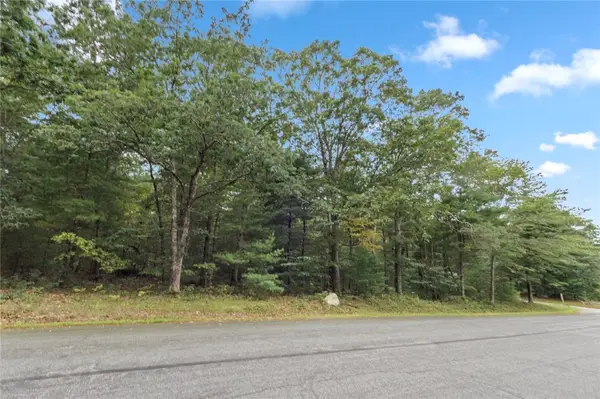 $250,000Active2.1 Acres
$250,000Active2.1 Acres410 Robin Hollow Road, West Greenwich, RI 02817
MLS# 1392744Listed by: CENTURY 21 LIMITLESS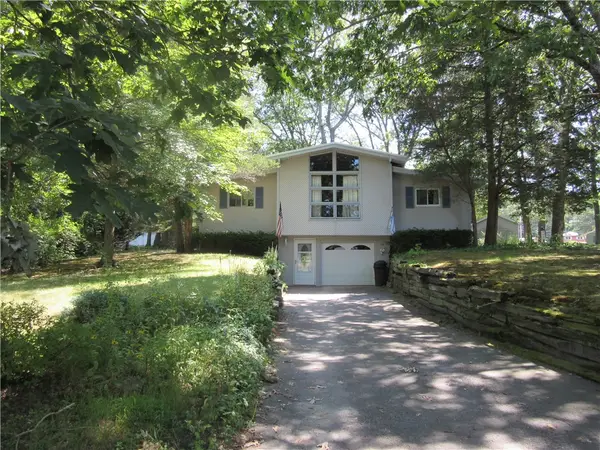 $328,000Active3 beds 1 baths1,216 sq. ft.
$328,000Active3 beds 1 baths1,216 sq. ft.11 Cheyenne Trail, West Greenwich, RI 02817
MLS# 1393685Listed by: COMPASS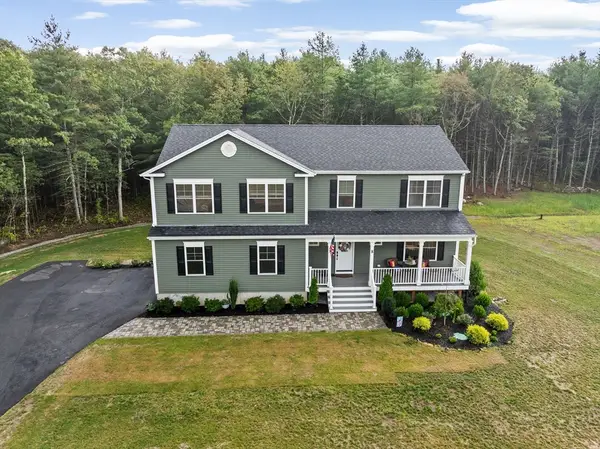 $825,000Active4 beds 3 baths2,640 sq. ft.
$825,000Active4 beds 3 baths2,640 sq. ft.8 Big River Road, Coventry, RI 02816
MLS# 73422563Listed by: RE/MAX Preferred
